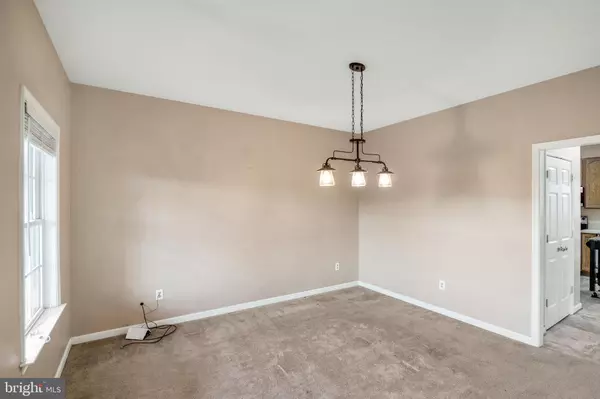$500,000
$500,000
For more information regarding the value of a property, please contact us for a free consultation.
4 Beds
3 Baths
2,412 SqFt
SOLD DATE : 05/09/2022
Key Details
Sold Price $500,000
Property Type Single Family Home
Sub Type Detached
Listing Status Sold
Purchase Type For Sale
Square Footage 2,412 sqft
Price per Sqft $207
Subdivision None Available
MLS Listing ID VAFQ2003318
Sold Date 05/09/22
Style Colonial
Bedrooms 4
Full Baths 2
Half Baths 1
HOA Y/N N
Abv Grd Liv Area 2,412
Originating Board BRIGHT
Year Built 2003
Annual Tax Amount $3,236
Tax Year 2021
Lot Size 2.669 Acres
Acres 2.67
Property Description
Welcome home to this beautiful 4 bed, 2.5 bath Colonial nestled among trees on nearly 3 acres of land! Enjoy the gorgeous view from the privacy of your front and back porch - your very own scenic getaway! Walk up to your covered front porch overlooking the front lawn and walk into a welcoming foyer with a convenient coat closet and half bath. To your right is the light and bright living room that features plush carpeting, and to your left is the formal dining room with a 3 bulb Edison Lamp centerpiece chandelier - the perfect place to entertain guests! The ding room opens up into the spacious kitchen that features rows of recessed lighting, cool tile flooring, and plenty of cabinet and counterspace. Also features a closet pantry, double sink with window view, and all stainless steel appliances. Enjoy everyday meals in the neighboring breakfast nook, featuring a bay window enclave that includes a glass door leading to your upper level deck and backyard. Relax in the family room just off the kitchen that features plush carpeting, cooling ceiling fan, and cozy wood burning fireplace. Retreat to the main bedroom suite on the upper level that features a vaulted ceiling, cooling ceiling fan, and two separate walk in closets! Also features an en-suite bathroom with dual sink vanity, soaking tub and separate stall shower. Three bedrooms, all with plush carpeting, large closets, and two with cooling ceiling fans complete the level - plus a hall bath with a tub/shower combo. The unfinished walk out basement is perfect as-is for extra storage or complete to your specifications for additional living space or rec room. Easily entertain on not one but two back decks overlooking the peaceful back yard and with one connected to the refreshing above ground pool where you can swim in absolute privacy! Plenty of space to park with your wide driveway and your connected two car garage. You do not want to miss this one!
Location
State VA
County Fauquier
Zoning RA
Rooms
Other Rooms Living Room, Dining Room, Primary Bedroom, Bedroom 2, Bedroom 3, Bedroom 4, Kitchen, Family Room, Basement, Foyer, Breakfast Room, Laundry
Basement Connecting Stairway, Rear Entrance, Walkout Level, Unfinished
Interior
Interior Features Breakfast Area, Carpet, Ceiling Fan(s), Combination Kitchen/Living, Dining Area, Family Room Off Kitchen, Floor Plan - Traditional, Formal/Separate Dining Room, Kitchen - Island, Kitchen - Table Space, Pantry, Primary Bath(s), Recessed Lighting, Stall Shower, Walk-in Closet(s), Soaking Tub
Hot Water Electric
Heating Heat Pump(s), Humidifier
Cooling Heat Pump(s), Central A/C
Fireplaces Number 1
Fireplaces Type Mantel(s), Screen
Equipment Dishwasher, Disposal, Dryer, Oven/Range - Electric, Refrigerator, Washer, Built-In Microwave, Stainless Steel Appliances
Fireplace Y
Appliance Dishwasher, Disposal, Dryer, Oven/Range - Electric, Refrigerator, Washer, Built-In Microwave, Stainless Steel Appliances
Heat Source Electric
Laundry Main Floor
Exterior
Exterior Feature Deck(s), Porch(es)
Parking Features Garage - Side Entry, Garage Door Opener
Garage Spaces 2.0
Fence Rear
Pool Above Ground
Water Access N
View Mountain, Scenic Vista, Trees/Woods
Street Surface Gravel
Accessibility None
Porch Deck(s), Porch(es)
Attached Garage 2
Total Parking Spaces 2
Garage Y
Building
Lot Description Cleared, Trees/Wooded
Story 3
Foundation Block
Sewer Septic Pump, Septic Exists
Water Well
Architectural Style Colonial
Level or Stories 3
Additional Building Above Grade, Below Grade
Structure Type 9'+ Ceilings,Vaulted Ceilings
New Construction N
Schools
High Schools Fauquier
School District Fauquier County Public Schools
Others
Senior Community No
Tax ID 6945-99-0514
Ownership Fee Simple
SqFt Source Assessor
Special Listing Condition Standard
Read Less Info
Want to know what your home might be worth? Contact us for a FREE valuation!

Our team is ready to help you sell your home for the highest possible price ASAP

Bought with Tim N Tieff • Keller Williams Chantilly Ventures, LLC
"My job is to find and attract mastery-based agents to the office, protect the culture, and make sure everyone is happy! "






