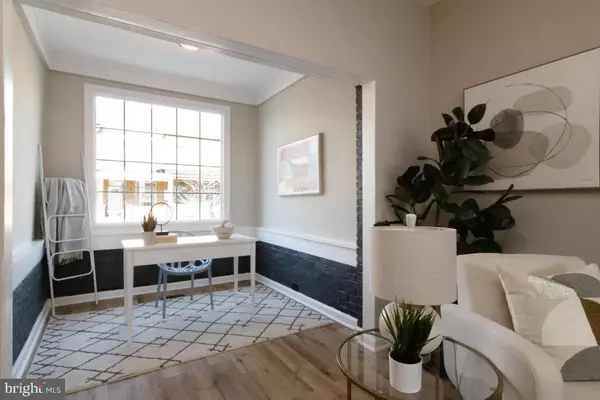$220,000
$220,000
For more information regarding the value of a property, please contact us for a free consultation.
3 Beds
2 Baths
1,603 SqFt
SOLD DATE : 04/22/2022
Key Details
Sold Price $220,000
Property Type Townhouse
Sub Type Interior Row/Townhouse
Listing Status Sold
Purchase Type For Sale
Square Footage 1,603 sqft
Price per Sqft $137
Subdivision East Baltimore Midway
MLS Listing ID MDBA2035920
Sold Date 04/22/22
Style Traditional
Bedrooms 3
Full Baths 2
HOA Y/N N
Abv Grd Liv Area 1,053
Originating Board BRIGHT
Year Built 1926
Annual Tax Amount $448
Tax Year 2022
Property Description
Multiple offers received! PLEASE SUBMIT HIGHEST AND BEST OFFERS BY 3PM, WEDNESDAY 3/16. Please submit your client's highest and best offer by 3pm tomorrow, 3/16.Stunning Renovation! This stunning home has been completely renovated from top to bottom with brand new EVERYTHINGincluding luxury finishes, flooring, stainless steel appliances, HVAC system, water heater, and roof with a 10 year warranty!
The first floor features a spacious living room, a breakfast or office nook, with recessed lighting throughout. The modern chefs style eat-in kitchen has a large island with quartz countertops, luxury pendants, modern chandelier, shaker style cabinets, subway tile backsplash, and brand new stainless steel appliances.
The second floor features two large bedrooms with a full bathroom. Off of the front bedroom is a private deck thats perfect for relaxing! The fully finished basement features a bedroom, a full bathroom with a modern shower, and washer/dryer hookups. Close to Johns Hopkins, Downtown and convenient commuter routes!
Location
State MD
County Baltimore City
Zoning R-8
Rooms
Basement Full, Interior Access, Fully Finished
Interior
Interior Features Breakfast Area, Ceiling Fan(s), Combination Dining/Living, Floor Plan - Open
Hot Water Electric
Heating Forced Air
Cooling Central A/C
Flooring Hardwood
Equipment Dishwasher, Exhaust Fan, Oven/Range - Electric, Refrigerator
Fireplace N
Appliance Dishwasher, Exhaust Fan, Oven/Range - Electric, Refrigerator
Heat Source Electric
Laundry Hookup
Exterior
Exterior Feature Balcony, Deck(s), Porch(es)
Utilities Available Cable TV Available
Waterfront N
Water Access N
Accessibility None
Porch Balcony, Deck(s), Porch(es)
Garage N
Building
Story 3
Foundation Block
Sewer Public Septic, Public Sewer
Water Public
Architectural Style Traditional
Level or Stories 3
Additional Building Above Grade, Below Grade
Structure Type Dry Wall
New Construction N
Schools
School District Baltimore City Public Schools
Others
Pets Allowed N
Senior Community No
Tax ID 0308221557 062
Ownership Ground Rent
SqFt Source Estimated
Acceptable Financing Cash, Conventional, FHA, VA
Listing Terms Cash, Conventional, FHA, VA
Financing Cash,Conventional,FHA,VA
Special Listing Condition Standard
Read Less Info
Want to know what your home might be worth? Contact us for a FREE valuation!

Our team is ready to help you sell your home for the highest possible price ASAP

Bought with Jennifer Habte • Coldwell Banker Realty

"My job is to find and attract mastery-based agents to the office, protect the culture, and make sure everyone is happy! "






