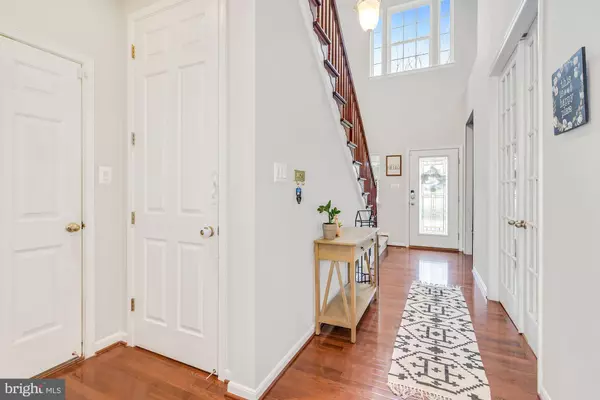$720,000
$650,000
10.8%For more information regarding the value of a property, please contact us for a free consultation.
4 Beds
4 Baths
3,426 SqFt
SOLD DATE : 05/17/2022
Key Details
Sold Price $720,000
Property Type Single Family Home
Sub Type Detached
Listing Status Sold
Purchase Type For Sale
Square Footage 3,426 sqft
Price per Sqft $210
Subdivision Meadows At Morris Farm
MLS Listing ID VAPW2024736
Sold Date 05/17/22
Style Colonial
Bedrooms 4
Full Baths 3
Half Baths 1
HOA Fees $100/mo
HOA Y/N Y
Abv Grd Liv Area 2,362
Originating Board BRIGHT
Year Built 2010
Annual Tax Amount $6,092
Tax Year 2021
Lot Size 7,405 Sqft
Acres 0.17
Property Description
Don't miss out on this amazing Single Family home located in the sought after Meadows at Morris Farms. When you enter the front door you will be met by a gorgeous 2 story foyer. Just to your left is custom hall tree with builtins for shoes and jackets! Next behind the french doors is a large formal dining room with bay window that offers plenty of natural light. This room could be used as a main level office as well, if you prefer! This home has a huge walk in pantry, a gourmet kitchen that offers new quartz countertops and extended island for an eat in space. The kitchen opens to a spacious family room with upgraded stack stone fireplace. Travel upstairs to the amazing primary suite with walk in closet and an attached primary
bath. The upper level also consists of 2 secondary bedrooms, another recently renovated full bath and bedroom level laundry. The basement of this home features a large rec room, 4th bedroom, a full bath and large storage room. A cute feature is the under stairs closet, perfect for a reading nook or play space. The recent upgrades/updates include Kitchen remodel 2021, Fireplace remodel 2021, New A/C 2021, New Washer 2022, New Fridge 2020, Hall Bathroom remodeled 2020. Out back you have a spacious patio space for entertaining, opening to your beautiful private backyard. The lot is backed to trees and privacy berm so you will feel like you're in your own oasis. This home is zoned for amazing schools, close to tons of shopping and restaurants, and near multiple commuter routes!
Location
State VA
County Prince William
Zoning PMR
Rooms
Basement Daylight, Full, Fully Finished, Walkout Stairs
Interior
Interior Features Breakfast Area, Carpet, Ceiling Fan(s), Combination Kitchen/Dining, Combination Kitchen/Living, Dining Area, Family Room Off Kitchen, Floor Plan - Open, Kitchen - Gourmet, Kitchen - Island, Upgraded Countertops, Walk-in Closet(s), Wood Floors
Hot Water Natural Gas
Heating Central
Cooling Central A/C
Flooring Carpet, Ceramic Tile, Hardwood, Vinyl
Fireplaces Number 1
Fireplaces Type Gas/Propane
Equipment Cooktop, Dishwasher, Disposal, Dryer, Built-In Microwave, Oven - Double, Refrigerator, Washer
Fireplace Y
Appliance Cooktop, Dishwasher, Disposal, Dryer, Built-In Microwave, Oven - Double, Refrigerator, Washer
Heat Source Natural Gas
Exterior
Exterior Feature Patio(s), Porch(es)
Parking Features Garage - Front Entry, Garage Door Opener
Garage Spaces 3.0
Amenities Available Common Grounds, Jog/Walk Path, Pool - Outdoor, Tot Lots/Playground
Water Access N
View Trees/Woods
Accessibility None
Porch Patio(s), Porch(es)
Road Frontage City/County
Attached Garage 3
Total Parking Spaces 3
Garage Y
Building
Lot Description Cleared, Backs to Trees, Front Yard, Landscaping, Level, Premium, Rear Yard, SideYard(s)
Story 3
Foundation Concrete Perimeter
Sewer Public Sewer
Water Public
Architectural Style Colonial
Level or Stories 3
Additional Building Above Grade, Below Grade
New Construction N
Schools
Elementary Schools Glenkirk
Middle Schools Gainesville
High Schools Gainesville
School District Prince William County Public Schools
Others
Pets Allowed Y
HOA Fee Include Common Area Maintenance,Pool(s),Snow Removal,Trash
Senior Community No
Tax ID 7396-41-6667
Ownership Fee Simple
SqFt Source Estimated
Security Features Smoke Detector
Special Listing Condition Standard
Pets Allowed No Pet Restrictions
Read Less Info
Want to know what your home might be worth? Contact us for a FREE valuation!

Our team is ready to help you sell your home for the highest possible price ASAP

Bought with Taylor Tolbert • Pearson Smith Realty, LLC

"My job is to find and attract mastery-based agents to the office, protect the culture, and make sure everyone is happy! "






