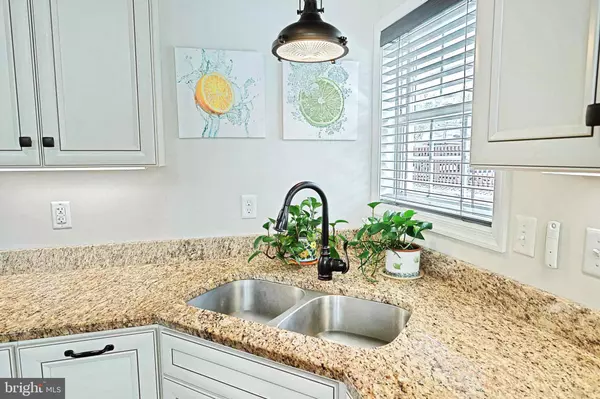$355,000
$350,000
1.4%For more information regarding the value of a property, please contact us for a free consultation.
3 Beds
3 Baths
2,245 SqFt
SOLD DATE : 06/17/2022
Key Details
Sold Price $355,000
Property Type Single Family Home
Sub Type Detached
Listing Status Sold
Purchase Type For Sale
Square Footage 2,245 sqft
Price per Sqft $158
Subdivision Lake Meade
MLS Listing ID PAAD2004732
Sold Date 06/17/22
Style Ranch/Rambler
Bedrooms 3
Full Baths 3
HOA Fees $120/ann
HOA Y/N Y
Abv Grd Liv Area 1,525
Originating Board BRIGHT
Year Built 2019
Annual Tax Amount $4,340
Tax Year 2021
Lot Size 0.340 Acres
Acres 0.34
Property Description
A beautiful 2019 ranch home in Lake Meade! This 1525 sq. ft. home has 3-bedrooms and 3-full bathrooms. The entire home has laminate wood floors and a kitchen to die for. Soft close cabinets, granite countertops and a large island. The home is open concept with a large dining area and living room. And off the living room is a lovely deck overlooking trees and fields. It also features a main floor laundry room, a primary bedroom, primary bathroom with a double sink and a walk-in closet. The garage has a ramp with a wide doorway to accommodate a wheel chair. And the 720 sq. ft. downstairs has also been finished with laminate wood flooring and a fabulous tongue and groove ceiling. It feels like another level with plenty of windows giving natural light and a walkout to the yard. Plus, it has a full bathroom. The lower level could also house another bedroom. Please don’t miss this almost new ranch home!
Location
State PA
County Adams
Area Latimore Twp (14323)
Zoning RESIDENTIAL
Rooms
Basement Fully Finished
Main Level Bedrooms 3
Interior
Interior Features Breakfast Area, Ceiling Fan(s), Combination Dining/Living, Combination Kitchen/Dining, Floor Plan - Open, Kitchen - Eat-In, Kitchen - Island, Primary Bath(s), Recessed Lighting, Stall Shower, Tub Shower, Walk-in Closet(s), Window Treatments
Hot Water Electric
Heating Forced Air
Cooling Central A/C
Flooring Laminated
Equipment Built-In Microwave, Built-In Range, Dishwasher, Disposal, Dryer, Icemaker, Refrigerator, Washer, Water Heater
Window Features Double Hung
Appliance Built-In Microwave, Built-In Range, Dishwasher, Disposal, Dryer, Icemaker, Refrigerator, Washer, Water Heater
Heat Source Propane - Leased
Exterior
Exterior Feature Deck(s)
Garage Garage - Front Entry, Garage Door Opener
Garage Spaces 2.0
Utilities Available Propane, Cable TV Available
Amenities Available Baseball Field, Boat Ramp, Common Grounds, Community Center, Gated Community, Lake, Picnic Area, Party Room, Pier/Dock, Pool - Outdoor, Soccer Field, Tennis Courts, Tot Lots/Playground, Volleyball Courts, Water/Lake Privileges
Waterfront N
Water Access N
Roof Type Architectural Shingle
Accessibility 32\"+ wide Doors, Ramp - Main Level
Porch Deck(s)
Attached Garage 2
Total Parking Spaces 2
Garage Y
Building
Story 1
Foundation Concrete Perimeter
Sewer Public Septic
Water Private/Community Water
Architectural Style Ranch/Rambler
Level or Stories 1
Additional Building Above Grade, Below Grade
Structure Type Dry Wall
New Construction N
Schools
School District Bermudian Springs
Others
HOA Fee Include Common Area Maintenance,Management,Pier/Dock Maintenance,Pool(s),Recreation Facility,Road Maintenance,Security Gate
Senior Community No
Tax ID 23109-0006---000
Ownership Fee Simple
SqFt Source Assessor
Acceptable Financing Cash, Conventional, FHA, VA
Listing Terms Cash, Conventional, FHA, VA
Financing Cash,Conventional,FHA,VA
Special Listing Condition Standard
Read Less Info
Want to know what your home might be worth? Contact us for a FREE valuation!

Our team is ready to help you sell your home for the highest possible price ASAP

Bought with Jenny Marie Robeson • Keller Williams of Central PA

"My job is to find and attract mastery-based agents to the office, protect the culture, and make sure everyone is happy! "






