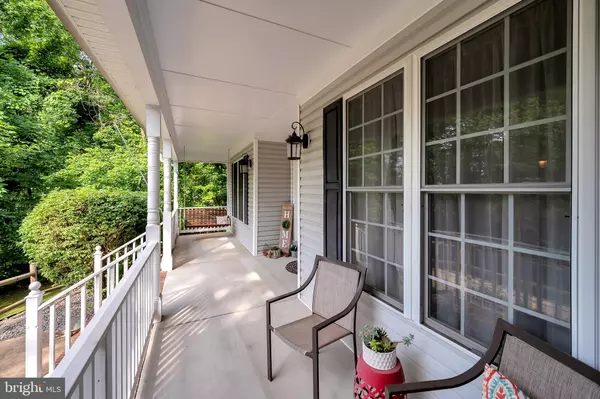$460,000
$449,900
2.2%For more information regarding the value of a property, please contact us for a free consultation.
4 Beds
2 Baths
2,830 SqFt
SOLD DATE : 08/25/2022
Key Details
Sold Price $460,000
Property Type Single Family Home
Sub Type Detached
Listing Status Sold
Purchase Type For Sale
Square Footage 2,830 sqft
Price per Sqft $162
Subdivision Lake Of The Woods
MLS Listing ID VAOR2003034
Sold Date 08/25/22
Style Ranch/Rambler
Bedrooms 4
Full Baths 2
HOA Fees $153/ann
HOA Y/N Y
Abv Grd Liv Area 2,270
Originating Board BRIGHT
Year Built 2004
Annual Tax Amount $2,724
Tax Year 2022
Lot Size 0.880 Acres
Acres 0.88
Property Description
Welcome to 100 Saylers Creek Road! A lovely, quiet, well kept home with fine detailing and all the appeal and space you'll love! Fantastic curb appeal awaits on this rare oversized lot, located at the end of a cul-de-sac and backing to trees. Bright, open rooms with crown molding and incredible upgrades are what you will find inside. The chef's kitchen is sure to please with gorgeous granite countertops and upgraded appliances. A stunning double sided fireplace will keep you warm on those cool nights and the sunroom will be your favorite place to sit and relax. Retreat to your impressive primary bedroom with incredible ensuite bathroom at the end of a long day. This fantastic rambler offers main level living at it's best, but if more space is what you crave, then check out the finished basement. Here you will find the fourth bedroom, flex space perfect for a family room, home gym, or office, and a storage room. Grab your favorite beverage and unwind in your screened porch overlooking the stunning patio and private back yard. This is one not to miss and will go fast! Schedule your tour TODAY!
A private, gated, secured community, Lake of the Woods offers anything and everything you could possibly want. Home to two lakes (the 550 acre main lake and a 35 acre "fishing lake"), a golf course, an equestrian center, a fire and rescue department, and a church all within the gates, Lake of the Woods simply has it all. Whether your passion is boating, water skiing, kayaking, golfing, horseback riding, or simply taking in the breathtaking views from the clubhouse while enjoying a fabulous meal, from your own deck or yard, or from one of the beaches, you won't be disappointed! Perhaps you'd like a game of bridge or volunteer your time and talents...Lake of the Woods offers more than 60 clubs and/or organizations from which you may choose to become involved. Located in Orange County, we are fortunate to enjoy low real estate taxes. Coupled with home prices ranging from $200,000+ to over $2,000,000, Lake of the Woods is the perfect community for both full-time residents, as well as weekenders. But don't take my word for it, please come see for yourself! I will gladly give you a tour of Lake of the Woods by boat and by car so that you may experience what's to love in Lake of the Woods!
Location
State VA
County Orange
Zoning R3
Rooms
Other Rooms Living Room, Dining Room, Primary Bedroom, Bedroom 2, Bedroom 3, Bedroom 4, Kitchen, Family Room, Basement, Foyer, Breakfast Room, Sun/Florida Room, Laundry, Primary Bathroom, Full Bath
Basement Fully Finished, Windows
Main Level Bedrooms 3
Interior
Interior Features Breakfast Area, Built-Ins, Carpet, Ceiling Fan(s), Chair Railings, Crown Moldings, Dining Area, Entry Level Bedroom, Family Room Off Kitchen, Kitchen - Eat-In, Kitchen - Island, Pantry, Primary Bath(s), Recessed Lighting, Stall Shower, Walk-in Closet(s), Wood Floors
Hot Water Electric
Heating Heat Pump(s)
Cooling Central A/C
Flooring Hardwood, Carpet
Fireplaces Number 1
Fireplaces Type Double Sided, Gas/Propane
Equipment Built-In Microwave, Dishwasher, Disposal, Dryer, Oven/Range - Electric, Refrigerator, Stainless Steel Appliances, Washer, Water Heater
Fireplace Y
Appliance Built-In Microwave, Dishwasher, Disposal, Dryer, Oven/Range - Electric, Refrigerator, Stainless Steel Appliances, Washer, Water Heater
Heat Source Electric
Laundry Main Floor
Exterior
Exterior Feature Deck(s), Porch(es), Patio(s)
Parking Features Garage - Side Entry
Garage Spaces 12.0
Amenities Available Bar/Lounge, Baseball Field, Basketball Courts, Beach, Bike Trail, Boat Ramp, Club House, Common Grounds, Community Center, Dining Rooms, Exercise Room, Fitness Center, Gated Community, Golf Course, Golf Club, Golf Course Membership Available, Gift Shop, Horse Trails, Jog/Walk Path, Lake, Marina/Marina Club, Meeting Room, Party Room, Picnic Area, Pier/Dock, Pool - Outdoor, Putting Green, Recreational Center, Riding/Stables, Security, Soccer Field, Swimming Pool, Tennis Courts, Tot Lots/Playground, Water/Lake Privileges, Volleyball Courts, Boat Dock/Slip, Dog Park, Extra Storage
Water Access N
View Trees/Woods
Accessibility None
Porch Deck(s), Porch(es), Patio(s)
Attached Garage 2
Total Parking Spaces 12
Garage Y
Building
Lot Description Backs to Trees
Story 2
Foundation Block
Sewer Public Sewer
Water Public
Architectural Style Ranch/Rambler
Level or Stories 2
Additional Building Above Grade, Below Grade
New Construction N
Schools
Elementary Schools Locust Grove
Middle Schools Locust Grove
High Schools Orange
School District Orange County Public Schools
Others
HOA Fee Include Management,Insurance,Pool(s),Recreation Facility,Reserve Funds,Road Maintenance,Snow Removal,Security Gate,Common Area Maintenance
Senior Community No
Tax ID 012A0001200550
Ownership Fee Simple
SqFt Source Estimated
Security Features 24 hour security
Special Listing Condition Standard
Read Less Info
Want to know what your home might be worth? Contact us for a FREE valuation!

Our team is ready to help you sell your home for the highest possible price ASAP

Bought with Anne Marley Green • CENTURY 21 New Millennium

"My job is to find and attract mastery-based agents to the office, protect the culture, and make sure everyone is happy! "






