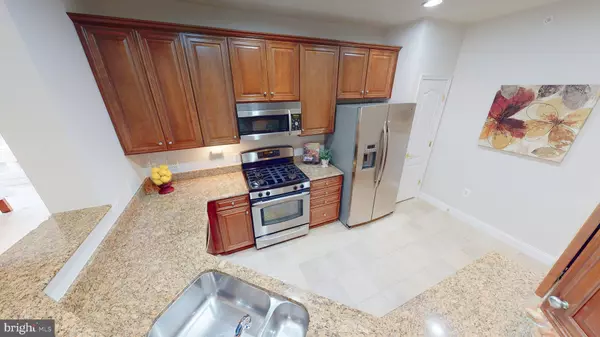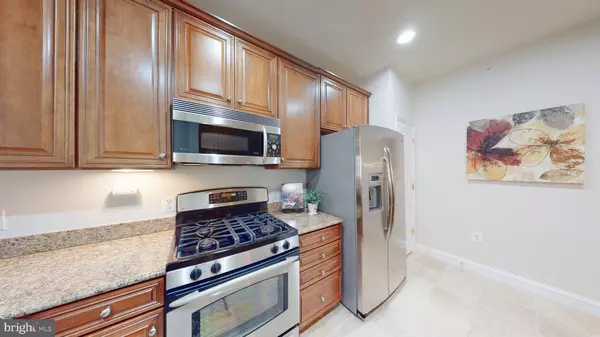$480,000
$469,900
2.1%For more information regarding the value of a property, please contact us for a free consultation.
2 Beds
2 Baths
1,465 SqFt
SOLD DATE : 08/12/2022
Key Details
Sold Price $480,000
Property Type Condo
Sub Type Condo/Co-op
Listing Status Sold
Purchase Type For Sale
Square Footage 1,465 sqft
Price per Sqft $327
Subdivision Saintsbury Plaza
MLS Listing ID VAFX2082428
Sold Date 08/12/22
Style Contemporary,Colonial
Bedrooms 2
Full Baths 2
Condo Fees $539/mo
HOA Y/N N
Abv Grd Liv Area 1,465
Originating Board BRIGHT
Year Built 2005
Annual Tax Amount $5,018
Tax Year 2021
Property Description
Delightful top floor 2 bedroom 2 bath condo with den in Saintsbury Plaza! This lovely community is for residents 55 and over. You'll love all of the windows in this corner unit plus a large covered balcony! It's on the top floor, so nobody lives above you and the ceiling height is 9 feet. The gorgeous kitchen has granite tops and lots of beautiful cherry cabinets and gas cooking. This home comes with a private garage plus a covered driveway space. There are also lots of extra parking spaces in the lot behind the building that are set aside for residents to use. "Walk through" this home right now by clicking the Tours button to get to the 3D Matterport tour! Just a quarter mile away from the Vienna Metro Station! The community is beautiful and there's always something fun to do here. It's time to make your move!
Location
State VA
County Fairfax
Zoning 110
Direction East
Rooms
Other Rooms Living Room, Dining Room, Primary Bedroom, Bedroom 2, Kitchen, Den
Main Level Bedrooms 2
Interior
Interior Features Breakfast Area, Dining Area, Elevator, Entry Level Bedroom, Primary Bath(s), Upgraded Countertops, Floor Plan - Open, Carpet, Ceiling Fan(s), Chair Railings, Crown Moldings, Formal/Separate Dining Room, Kitchen - Country, Kitchen - Table Space, Pantry, Recessed Lighting, Soaking Tub, Stall Shower, Tub Shower, Walk-in Closet(s)
Hot Water Natural Gas
Heating Forced Air
Cooling Central A/C
Flooring Carpet, Ceramic Tile, Marble
Fireplaces Number 1
Fireplaces Type Fireplace - Glass Doors, Mantel(s)
Equipment Washer/Dryer Hookups Only, Dishwasher, Disposal, Dryer, Exhaust Fan, Icemaker, Microwave, Oven/Range - Gas, Oven - Self Cleaning, Refrigerator, Washer
Furnishings No
Fireplace Y
Window Features Screens,Double Pane
Appliance Washer/Dryer Hookups Only, Dishwasher, Disposal, Dryer, Exhaust Fan, Icemaker, Microwave, Oven/Range - Gas, Oven - Self Cleaning, Refrigerator, Washer
Heat Source Natural Gas
Laundry Dryer In Unit, Has Laundry, Main Floor, Washer In Unit
Exterior
Exterior Feature Balcony
Garage Garage Door Opener, Basement Garage, Garage - Rear Entry, Inside Access
Garage Spaces 2.0
Utilities Available Cable TV Available, Under Ground, Electric Available, Natural Gas Available, Phone Available, Sewer Available
Amenities Available Elevator, Retirement Community
Waterfront N
Water Access N
Accessibility Doors - Lever Handle(s), Elevator, Entry Slope <1', Level Entry - Main, Ramp - Main Level
Porch Balcony
Attached Garage 1
Total Parking Spaces 2
Garage Y
Building
Story 1
Unit Features Garden 1 - 4 Floors
Sewer Public Sewer
Water Public
Architectural Style Contemporary, Colonial
Level or Stories 1
Additional Building Above Grade, Below Grade
Structure Type 9'+ Ceilings,Dry Wall
New Construction N
Schools
Elementary Schools Mosaic
Middle Schools Thoreau
High Schools Oakton
School District Fairfax County Public Schools
Others
Pets Allowed Y
HOA Fee Include Ext Bldg Maint,Management,Insurance,Road Maintenance,Sewer,Snow Removal,Trash,Water
Senior Community Yes
Age Restriction 55
Tax ID 0481 53030402
Ownership Condominium
Security Features Main Entrance Lock,Sprinkler System - Indoor,Smoke Detector
Acceptable Financing Cash, Conventional, FHA, Negotiable, VA
Horse Property N
Listing Terms Cash, Conventional, FHA, Negotiable, VA
Financing Cash,Conventional,FHA,Negotiable,VA
Special Listing Condition Standard
Pets Description Size/Weight Restriction, Number Limit
Read Less Info
Want to know what your home might be worth? Contact us for a FREE valuation!

Our team is ready to help you sell your home for the highest possible price ASAP

Bought with Kay A Graff • Weichert, REALTORS

"My job is to find and attract mastery-based agents to the office, protect the culture, and make sure everyone is happy! "






