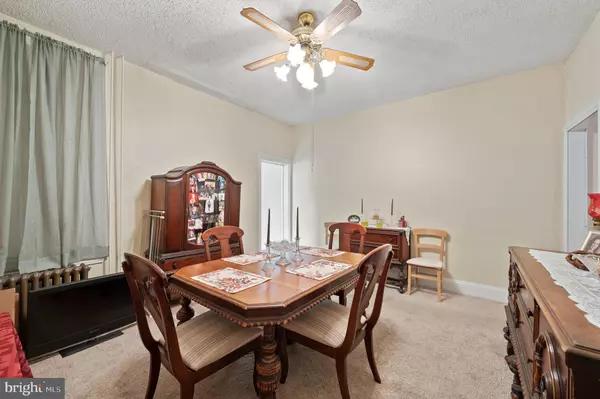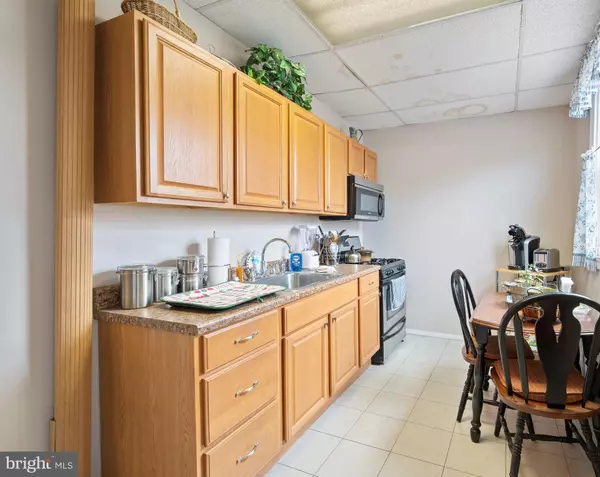$320,006
$349,900
8.5%For more information regarding the value of a property, please contact us for a free consultation.
4 Beds
1 Bath
1,440 SqFt
SOLD DATE : 06/21/2022
Key Details
Sold Price $320,006
Property Type Townhouse
Sub Type Interior Row/Townhouse
Listing Status Sold
Purchase Type For Sale
Square Footage 1,440 sqft
Price per Sqft $222
Subdivision Art Museum Area
MLS Listing ID PAPH2108240
Sold Date 06/21/22
Style Traditional
Bedrooms 4
Full Baths 1
HOA Y/N N
Abv Grd Liv Area 1,440
Originating Board BRIGHT
Year Built 1920
Annual Tax Amount $3,947
Tax Year 2022
Lot Size 880 Sqft
Acres 0.02
Lot Dimensions 16.00 x 55.00
Property Description
Available now is this well loved 3 Story 4 Bedroom Traditional Art Museum Area Brick Rowhome located on a quaint residential street. This home features 4 Large Bedrooms (1 is a pass through), high ceilings, updated bathroom, and a small rear deck. New buyer could even add a rooftop deck to enjoy the city views. Everything is there for you to enjoy this home for years. The property is located right across from Boat House Row, Fairmount Park, local restaurants and shops, as well as close to all the amenities that Center City offers. Whether you want to make it your own or rebuild it, this is the opportunity you have been looking for. Long time owner is excited to know what its future holds. Make your appointment now. Co-listing agent is related to Seller.
Location
State PA
County Philadelphia
Area 19130 (19130)
Zoning RSA5
Rooms
Other Rooms Living Room, Dining Room, Bedroom 2, Bedroom 3, Bedroom 4, Kitchen, Bedroom 1, Full Bath
Basement Unfinished
Interior
Interior Features Floor Plan - Traditional, Other
Hot Water Natural Gas
Heating Radiator
Cooling Window Unit(s)
Equipment Dryer, Water Heater, Washer, Stove, Refrigerator
Fireplace N
Appliance Dryer, Water Heater, Washer, Stove, Refrigerator
Heat Source Natural Gas
Laundry Basement
Exterior
Waterfront N
Water Access N
Roof Type Flat
Accessibility None
Garage N
Building
Story 3
Foundation Concrete Perimeter
Sewer Public Sewer
Water Public
Architectural Style Traditional
Level or Stories 3
Additional Building Above Grade, Below Grade
Structure Type Plaster Walls
New Construction N
Schools
School District The School District Of Philadelphia
Others
Senior Community No
Tax ID 152309700
Ownership Fee Simple
SqFt Source Assessor
Acceptable Financing Cash, Conventional, FHA 203(b)
Listing Terms Cash, Conventional, FHA 203(b)
Financing Cash,Conventional,FHA 203(b)
Special Listing Condition Standard
Read Less Info
Want to know what your home might be worth? Contact us for a FREE valuation!

Our team is ready to help you sell your home for the highest possible price ASAP

Bought with Non Member • Metropolitan Regional Information Systems, Inc.

"My job is to find and attract mastery-based agents to the office, protect the culture, and make sure everyone is happy! "






