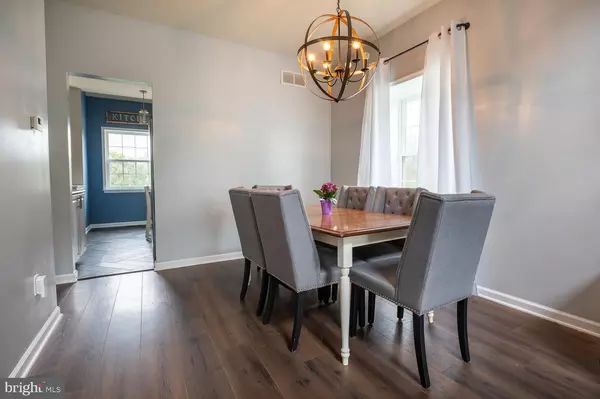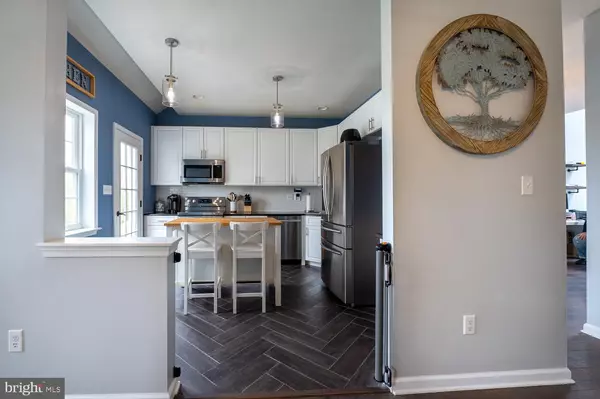$337,500
$299,500
12.7%For more information regarding the value of a property, please contact us for a free consultation.
3 Beds
3 Baths
1,738 SqFt
SOLD DATE : 06/07/2022
Key Details
Sold Price $337,500
Property Type Townhouse
Sub Type End of Row/Townhouse
Listing Status Sold
Purchase Type For Sale
Square Footage 1,738 sqft
Price per Sqft $194
Subdivision Hamilton Field Townh
MLS Listing ID PALH2002888
Sold Date 06/07/22
Style Colonial
Bedrooms 3
Full Baths 2
Half Baths 1
HOA Y/N N
Abv Grd Liv Area 1,738
Originating Board BRIGHT
Year Built 2007
Annual Tax Amount $4,791
Tax Year 2021
Lot Dimensions 37.50 x 109.41
Property Description
Upgraded end unit townhome located in East Penn School District. As soon as you enter you notice the upgrades done to this neutral, stylishly decorated home. The recently painted living room/dining room area has cathedral ceilings and includes lovely plank flooring. This area is ideal for many uses including a home office, playroom or extra tv area. The kitchen has new herringbone flooring, stainless steel appliances and plenty of cabinets. The open floor plan from the kitchen to the family room allows for easy entertaining. The first floor also includes the laundry room and half bath. Upstairs has three spacious bedrooms all with accent walls and plenty of closets. The hall bath was just renovated and has a nice modern vibe. The basement has plenty of storage and can be finished for added space. A nice private backyard is fenced for kids and pets. Enjoy this great location convenient to major highways, hospitals and shopping. HIGHEST AND BEST BY FRIDAY APRIL 29th at 8pm
Location
State PA
County Lehigh
Area Lower Macungie Twp (12311)
Zoning U
Rooms
Other Rooms Living Room, Dining Room, Primary Bedroom, Bedroom 2, Bedroom 3, Kitchen, Family Room, Laundry, Primary Bathroom, Full Bath, Half Bath
Basement Unfinished
Interior
Hot Water Electric
Heating Forced Air
Cooling Central A/C
Heat Source Natural Gas
Exterior
Garage Inside Access
Garage Spaces 1.0
Waterfront N
Water Access N
Accessibility None
Attached Garage 1
Total Parking Spaces 1
Garage Y
Building
Story 2
Foundation Other
Sewer Public Sewer
Water Public
Architectural Style Colonial
Level or Stories 2
Additional Building Above Grade, Below Grade
New Construction N
Schools
School District East Penn
Others
Senior Community No
Tax ID 547554445836-00001
Ownership Fee Simple
SqFt Source Assessor
Special Listing Condition Standard
Read Less Info
Want to know what your home might be worth? Contact us for a FREE valuation!

Our team is ready to help you sell your home for the highest possible price ASAP

Bought with Jason P Freeby • Keller Williams Real Estate - Bethlehem

"My job is to find and attract mastery-based agents to the office, protect the culture, and make sure everyone is happy! "






