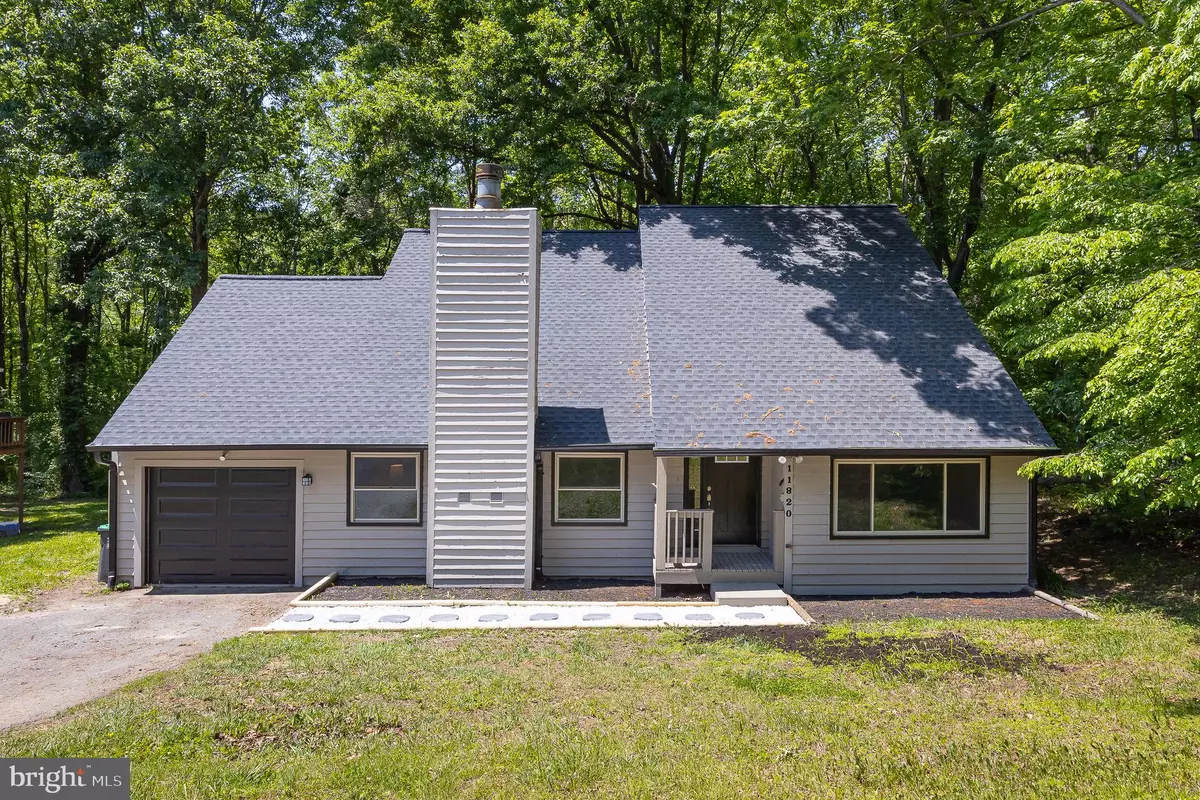$395,000
$389,900
1.3%For more information regarding the value of a property, please contact us for a free consultation.
3 Beds
2 Baths
1,904 SqFt
SOLD DATE : 09/09/2022
Key Details
Sold Price $395,000
Property Type Single Family Home
Sub Type Detached
Listing Status Sold
Purchase Type For Sale
Square Footage 1,904 sqft
Price per Sqft $207
Subdivision Sheraton Hills East
MLS Listing ID VASP2009808
Sold Date 09/09/22
Style Contemporary,Loft with Bedrooms
Bedrooms 3
Full Baths 2
HOA Y/N N
Abv Grd Liv Area 1,904
Originating Board BRIGHT
Year Built 1980
Annual Tax Amount $1,968
Tax Year 2022
Lot Size 0.280 Acres
Acres 0.28
Property Description
STUNNING!!!! Two-story Contemporary with an inviting front porch, flat LARGE treed lot, while just minutes from 95, endless shopping, restaurants, grocery stores, recreation parks, and more! Inside, newly renovations throughout have been completed across the expansive floor plan, to now include Brand New roof, newly painted exterior, all new gutters, all NEW paint, LVP flooring on entire first floor, a gourmet kitchen w/ all NEW cabinets, granite, backsplash, an eat in kitchen, a cozy family room with a fireplace, and Fantastic bedroom sizes (2) located on main level. Upstairs you will find and a fantastic private office space perfect for telecommuting, a large LOFT and a beautiful Primary ensuite with walk-in closet. This home also features a lovely deck and fully fenced rear yard. NO HOA!
Location
State VA
County Spotsylvania
Zoning R1
Rooms
Main Level Bedrooms 2
Interior
Interior Features Kitchen - Table Space, Dining Area, Entry Level Bedroom, Primary Bath(s), Floor Plan - Open, Other
Hot Water Electric
Heating Heat Pump(s)
Cooling Central A/C
Flooring Laminate Plank
Fireplaces Number 1
Fireplaces Type Equipment
Equipment Dishwasher, Disposal, Dryer, Exhaust Fan, Icemaker, Oven/Range - Electric, Range Hood, Refrigerator, Washer
Fireplace Y
Window Features Screens
Appliance Dishwasher, Disposal, Dryer, Exhaust Fan, Icemaker, Oven/Range - Electric, Range Hood, Refrigerator, Washer
Heat Source Electric
Laundry Main Floor
Exterior
Exterior Feature Deck(s)
Parking Features Garage - Front Entry
Garage Spaces 1.0
Fence Rear
Utilities Available Cable TV Available, Under Ground
Amenities Available None
Water Access N
View Trees/Woods
Roof Type Fiberglass
Accessibility None
Porch Deck(s)
Road Frontage State
Attached Garage 1
Total Parking Spaces 1
Garage Y
Building
Lot Description Landscaping, Trees/Wooded
Story 2
Foundation Slab
Sewer Public Sewer
Water Public
Architectural Style Contemporary, Loft with Bedrooms
Level or Stories 2
Additional Building Above Grade, Below Grade
Structure Type Cathedral Ceilings,Dry Wall,Vaulted Ceilings
New Construction N
Schools
School District Spotsylvania County Public Schools
Others
HOA Fee Include None
Senior Community No
Tax ID 22B7-85-
Ownership Fee Simple
SqFt Source Estimated
Acceptable Financing Cash, Conventional
Horse Property N
Listing Terms Cash, Conventional
Financing Cash,Conventional
Special Listing Condition Standard
Read Less Info
Want to know what your home might be worth? Contact us for a FREE valuation!

Our team is ready to help you sell your home for the highest possible price ASAP

Bought with Elizabeth Jones • Long & Foster Real Estate, Inc.

"My job is to find and attract mastery-based agents to the office, protect the culture, and make sure everyone is happy! "






