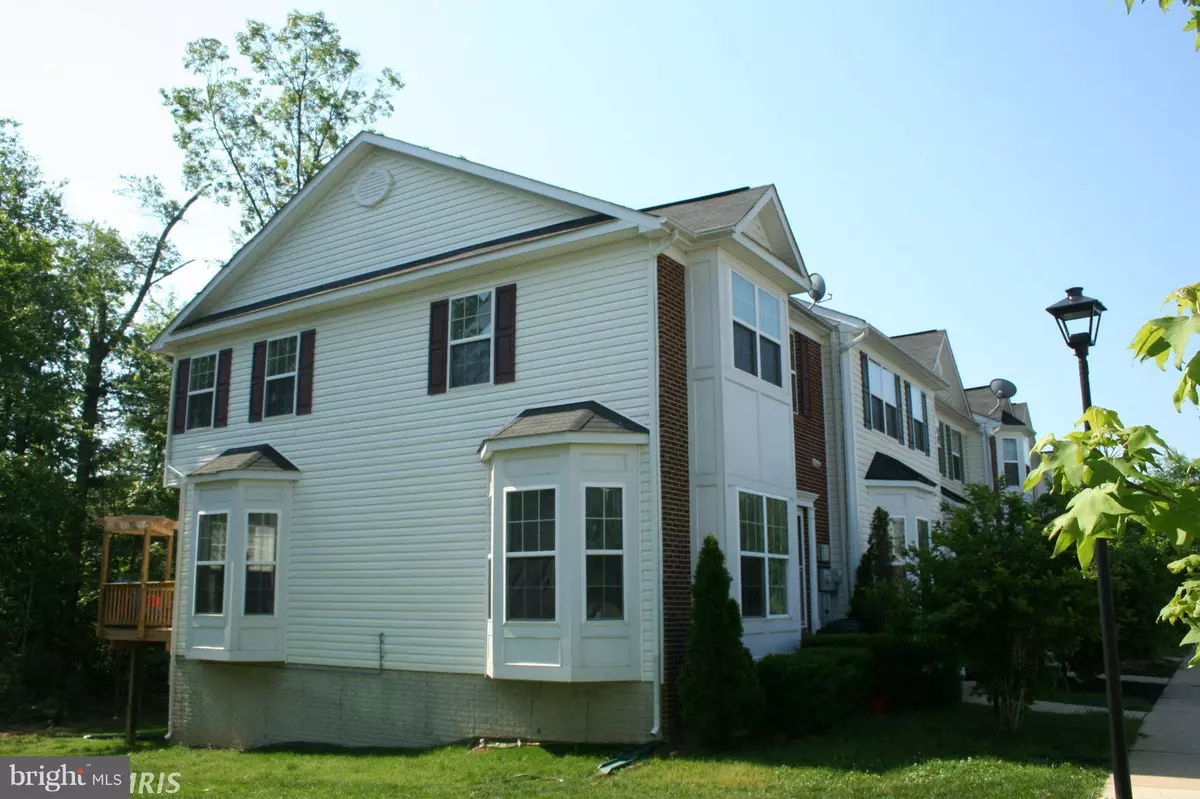$375,000
$375,000
For more information regarding the value of a property, please contact us for a free consultation.
3 Beds
4 Baths
2,184 SqFt
SOLD DATE : 09/26/2022
Key Details
Sold Price $375,000
Property Type Townhouse
Sub Type End of Row/Townhouse
Listing Status Sold
Purchase Type For Sale
Square Footage 2,184 sqft
Price per Sqft $171
Subdivision The Crossings At Chaddsford
MLS Listing ID MDPG2053322
Sold Date 09/26/22
Style Colonial
Bedrooms 3
Full Baths 3
Half Baths 1
HOA Fees $61/qua
HOA Y/N Y
Abv Grd Liv Area 1,456
Originating Board BRIGHT
Year Built 2005
Annual Tax Amount $4,404
Tax Year 2022
Lot Size 1,430 Sqft
Acres 0.03
Property Description
Spacious and bright end unit in location convenient to major routes. Completely finished lower level has full bath, bonus room, and your choice of family, theater, or game room. Modern, tasteful colors; cathedral ceiling in master suite. Master bath with jacuzzi jet tub, separate shower, and dual vanities. Large deck with shaded corners. Owner may do 1031 Exchange.
Location
State MD
County Prince Georges
Zoning LCD
Rooms
Basement Connecting Stairway, Full, Fully Finished
Interior
Interior Features Family Room Off Kitchen, Kitchen - Gourmet, Dining Area, Breakfast Area, Primary Bath(s), Wood Floors, Window Treatments, Floor Plan - Traditional, Floor Plan - Open
Hot Water Natural Gas
Heating Forced Air
Cooling Central A/C
Fireplaces Number 1
Equipment Dishwasher, Disposal, Dryer, Exhaust Fan, Refrigerator, Stove, Washer, Energy Efficient Appliances
Fireplace Y
Appliance Dishwasher, Disposal, Dryer, Exhaust Fan, Refrigerator, Stove, Washer, Energy Efficient Appliances
Heat Source Natural Gas
Exterior
Amenities Available Basketball Courts, Bike Trail, Community Center, Jog/Walk Path, Pool - Outdoor, Tennis Courts, Tot Lots/Playground
Waterfront N
Water Access N
Accessibility None
Garage N
Building
Story 3
Foundation Concrete Perimeter
Sewer Public Sewer
Water Public
Architectural Style Colonial
Level or Stories 3
Additional Building Above Grade, Below Grade
New Construction N
Schools
Elementary Schools Brandywine
Middle Schools Gwynn Park
High Schools Gwynn Park
School District Prince George'S County Public Schools
Others
HOA Fee Include Trash,Pool(s)
Senior Community No
Tax ID 17113242286
Ownership Fee Simple
SqFt Source Estimated
Security Features Monitored
Special Listing Condition Standard
Read Less Info
Want to know what your home might be worth? Contact us for a FREE valuation!

Our team is ready to help you sell your home for the highest possible price ASAP

Bought with Ernestine L Williams • Q. Williams Real Estate Associates

"My job is to find and attract mastery-based agents to the office, protect the culture, and make sure everyone is happy! "






