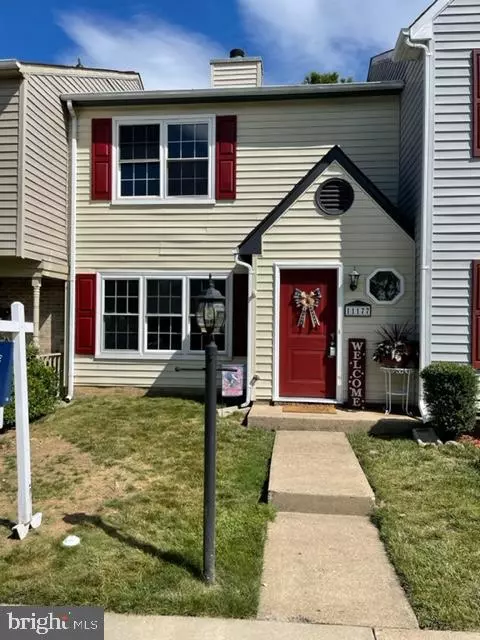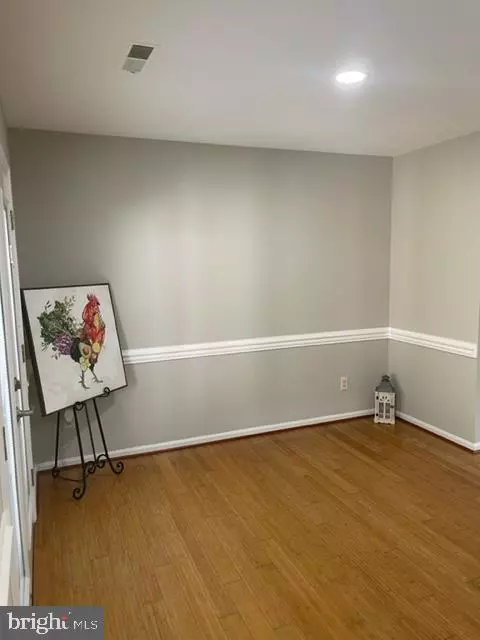$250,000
$230,000
8.7%For more information regarding the value of a property, please contact us for a free consultation.
2 Beds
3 Baths
1,179 SqFt
SOLD DATE : 07/08/2022
Key Details
Sold Price $250,000
Property Type Townhouse
Sub Type Interior Row/Townhouse
Listing Status Sold
Purchase Type For Sale
Square Footage 1,179 sqft
Price per Sqft $212
Subdivision Villages Of Salem Station
MLS Listing ID VASP2010566
Sold Date 07/08/22
Style Colonial
Bedrooms 2
Full Baths 2
Half Baths 1
HOA Fees $115/mo
HOA Y/N Y
Abv Grd Liv Area 1,179
Originating Board BRIGHT
Year Built 1987
Annual Tax Amount $1,288
Tax Year 2022
Lot Size 1,700 Sqft
Acres 0.04
Property Description
Wonderful starter home with 2 primary bedrooms each with there own attached full bath upstairs; main floor living room, dining room with double French doors (blinds between the glass), laundry room and kitchen with breakfast nook. Freshly painted, new LED recessed lighting on main level, new LVP flooring up stairs and the staircase. Bamboo hardwoods on main level and fully fenced back yard with a shed. This home is move in ready and located close to everything! The home backs up to trees where you will enjoy your privacy. Location, Location, Location....with equal distance to either Cosner's Corner and Central Park its makes everything you need readily accessible. Loriella Park is extremely close and closer yet you have a Rita's Italian Ice & Frozen Custard just within blocks of your front door. Your not going to want to miss out on this great home with such a wonderful location.
Location
State VA
County Spotsylvania
Zoning R1
Direction Northwest
Rooms
Other Rooms Living Room, Dining Room, Bedroom 2, Kitchen, Bedroom 1, Laundry
Interior
Interior Features Combination Kitchen/Dining, Dining Area, Floor Plan - Traditional, Kitchen - Galley, Kitchen - Table Space, Primary Bath(s), Recessed Lighting, Tub Shower, Walk-in Closet(s), Wood Floors, Other
Hot Water Natural Gas, Tankless
Heating Other
Cooling Central A/C
Flooring Bamboo, Luxury Vinyl Plank, Vinyl
Fireplaces Number 1
Equipment Built-In Microwave, Dishwasher, Disposal, Dryer - Electric, Exhaust Fan, Icemaker, Oven/Range - Electric, Range Hood, Refrigerator, Washer, Water Heater - Tankless
Appliance Built-In Microwave, Dishwasher, Disposal, Dryer - Electric, Exhaust Fan, Icemaker, Oven/Range - Electric, Range Hood, Refrigerator, Washer, Water Heater - Tankless
Heat Source Natural Gas
Laundry Main Floor, Dryer In Unit, Washer In Unit
Exterior
Exterior Feature Patio(s)
Parking On Site 2
Fence Board, Rear
Utilities Available Cable TV, Electric Available, Natural Gas Available, Phone Available, Sewer Available, Under Ground, Water Available
Amenities Available Pool - Outdoor
Water Access N
View Trees/Woods
Roof Type Shingle
Street Surface Black Top
Accessibility None
Porch Patio(s)
Garage N
Building
Lot Description Backs to Trees
Story 2
Foundation Slab
Sewer Public Sewer
Water Public
Architectural Style Colonial
Level or Stories 2
Additional Building Above Grade, Below Grade
Structure Type Dry Wall
New Construction N
Schools
School District Spotsylvania County Public Schools
Others
Pets Allowed Y
HOA Fee Include Common Area Maintenance,Lawn Care Front,Pool(s),Road Maintenance,Trash
Senior Community No
Tax ID 23H8-130-
Ownership Fee Simple
SqFt Source Assessor
Acceptable Financing Cash, Conventional, FHA, USDA, VA, VHDA
Horse Property N
Listing Terms Cash, Conventional, FHA, USDA, VA, VHDA
Financing Cash,Conventional,FHA,USDA,VA,VHDA
Special Listing Condition Standard
Pets Allowed Case by Case Basis
Read Less Info
Want to know what your home might be worth? Contact us for a FREE valuation!

Our team is ready to help you sell your home for the highest possible price ASAP

Bought with John P Labas • Samson Properties

"My job is to find and attract mastery-based agents to the office, protect the culture, and make sure everyone is happy! "






