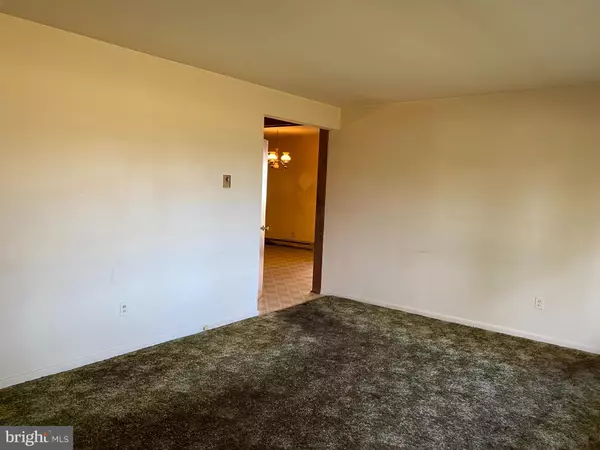$175,000
$169,900
3.0%For more information regarding the value of a property, please contact us for a free consultation.
4 Beds
2 Baths
1,366 SqFt
SOLD DATE : 11/14/2022
Key Details
Sold Price $175,000
Property Type Single Family Home
Sub Type Detached
Listing Status Sold
Purchase Type For Sale
Square Footage 1,366 sqft
Price per Sqft $128
Subdivision Non Available
MLS Listing ID NJCB2009694
Sold Date 11/14/22
Style Ranch/Rambler
Bedrooms 4
Full Baths 2
HOA Y/N N
Abv Grd Liv Area 1,366
Originating Board BRIGHT
Year Built 1960
Annual Tax Amount $2,927
Tax Year 2020
Lot Size 0.289 Acres
Acres 0.29
Lot Dimensions 84.00 x 150.00
Property Description
Located on the corner of Arnold and Archer this ranch home has ample space and is waiting for you to update it and make it your forever home. Home is located on a large fully fenced in corner lot with plenty of off street parking. Walk in front door to living room, which is currently carpeted, but has hardwood underneath. Through the living room you will find the kitchen with large dining area. Off the kitchen is a bedroom with it's own private bathroom! Would make a perfect guest room. Off the dining area there is a screened porch and access to the driveway. Steps to the full basement with workshop and laundry area is just off the living room. There are pull down steps above the basement steps for access to attic. On the other side of the living room you will find a full bathroom with linen closet and shower/tub combo. There are three additional bedrooms, two with large closest.
This property is being sold as is. Neither the seller representative or listing agent make any representation as to the accuracy of any information contained herein.
Location
State NJ
County Cumberland
Area Millville City (20610)
Zoning RESIDENTIAL
Rooms
Basement Full, Unfinished, Workshop, Space For Rooms
Main Level Bedrooms 4
Interior
Interior Features Attic, Carpet, Combination Kitchen/Dining, Dining Area, Entry Level Bedroom, Family Room Off Kitchen, Kitchen - Eat-In, Stall Shower, Tub Shower, Wood Floors
Hot Water Electric
Heating Ceiling
Cooling None
Fireplace N
Heat Source Electric
Laundry Basement
Exterior
Exterior Feature Enclosed, Porch(es), Screened
Garage Spaces 6.0
Fence Chain Link, Fully
Waterfront N
Water Access N
Street Surface Paved
Accessibility None
Porch Enclosed, Porch(es), Screened
Total Parking Spaces 6
Garage N
Building
Lot Description Corner, Front Yard, Rear Yard
Story 1
Foundation Block
Sewer Public Sewer
Water Public
Architectural Style Ranch/Rambler
Level or Stories 1
Additional Building Above Grade, Below Grade
New Construction N
Schools
School District Millville Board Of Education
Others
Senior Community No
Tax ID 10-00277-00033
Ownership Fee Simple
SqFt Source Assessor
Acceptable Financing Conventional, FHA 203(k), Cash
Listing Terms Conventional, FHA 203(k), Cash
Financing Conventional,FHA 203(k),Cash
Special Listing Condition Standard
Read Less Info
Want to know what your home might be worth? Contact us for a FREE valuation!

Our team is ready to help you sell your home for the highest possible price ASAP

Bought with Evan DelGesso • Better Homes and Gardens Real Estate Maturo

"My job is to find and attract mastery-based agents to the office, protect the culture, and make sure everyone is happy! "






