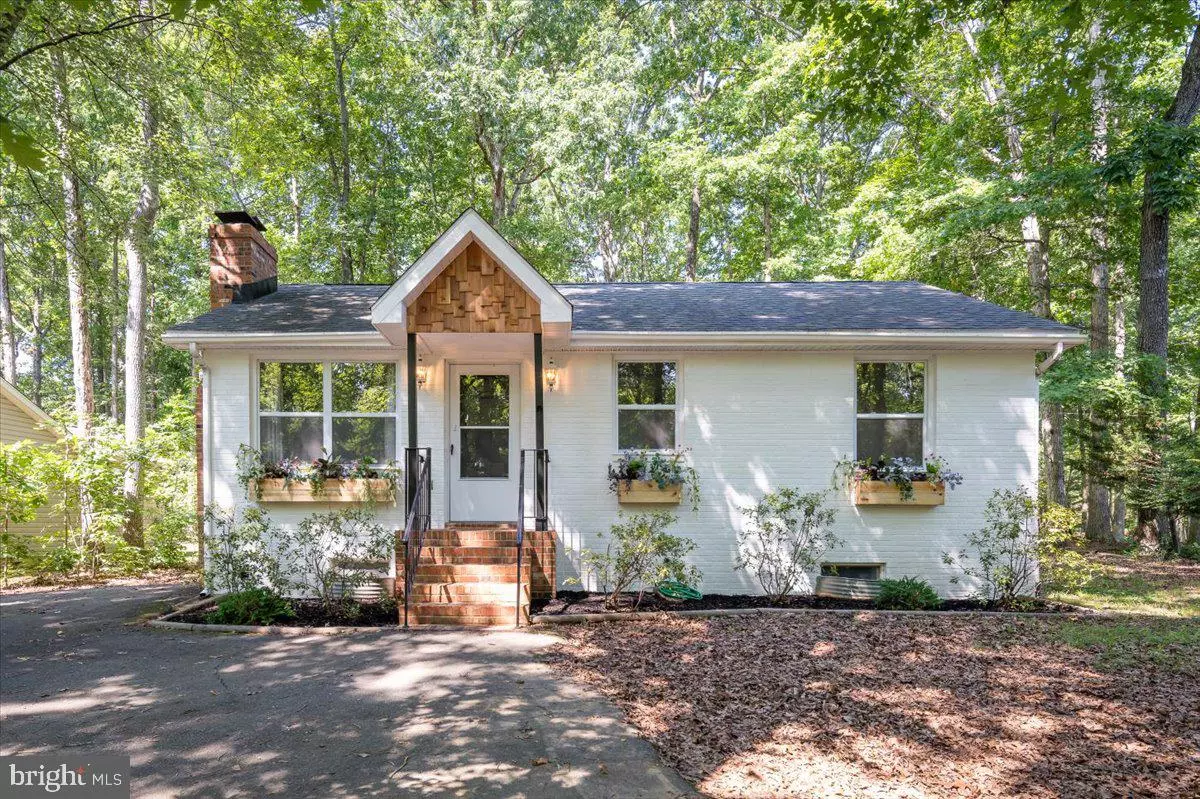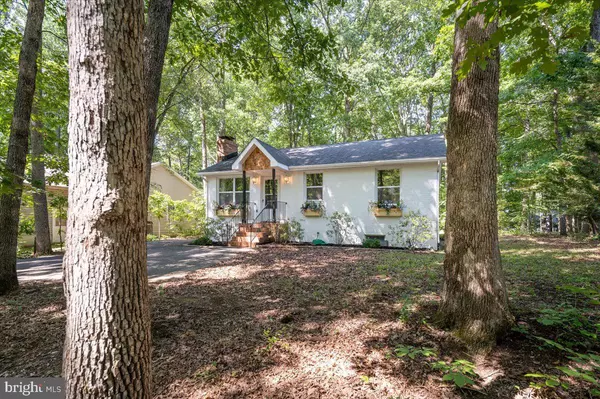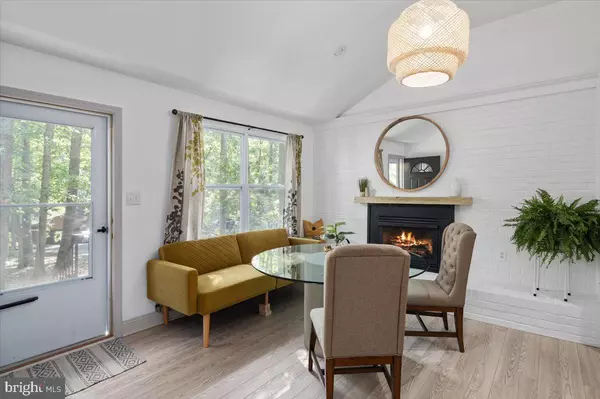$310,000
$298,000
4.0%For more information regarding the value of a property, please contact us for a free consultation.
3 Beds
3 Baths
1,680 SqFt
SOLD DATE : 09/08/2022
Key Details
Sold Price $310,000
Property Type Single Family Home
Sub Type Detached
Listing Status Sold
Purchase Type For Sale
Square Footage 1,680 sqft
Price per Sqft $184
Subdivision Lake Of The Woods
MLS Listing ID VAOR2003148
Sold Date 09/08/22
Style Ranch/Rambler,Cottage
Bedrooms 3
Full Baths 2
Half Baths 1
HOA Fees $153/ann
HOA Y/N Y
Abv Grd Liv Area 840
Originating Board BRIGHT
Year Built 1981
Annual Tax Amount $1,127
Tax Year 2022
Property Description
Welcome to 105 Tall Pines, your modern rendition of a cottage in the woods. Come visit this home nestled in the Lake of the Woods community, with personality and amenities galore. High ceilings beckon you into a bright space perfect for entertaining, featuring an upgraded kitchen, living and dining space with a built-in bar for enjoying morning coffee. This cozy home features all-new flooring, paint and finishes throughout, as well as designer selected furnishings tailored to the space. The master suite boasts a lovely ensuite bathroom and opens onto a spacious screened-in porch. The yard is shaded with beautiful trees and features a shed for convenient outdoor storage. On the main level you will also find an upgraded full bath and a second bedroom, perfect for a home office. The lower level opens into another spacious living area, equipped with a second fireplace, reading nook and ample room to entertain. The lower level also includes a large third bedroom, a half bath and large laundry and utility room. The air handler and water heaters have both been replaced within the past year along with a newly added continuously draining dehumidifier. The ducts and vents throughout the home have also just been professionally cleaned. You won't want to miss this jewelry box of a home!
Location
State VA
County Orange
Zoning R3
Rooms
Basement Full
Main Level Bedrooms 2
Interior
Interior Features Breakfast Area, Built-Ins, Ceiling Fan(s), Combination Dining/Living, Combination Kitchen/Dining, Combination Kitchen/Living, Dining Area, Entry Level Bedroom, Kitchen - Eat-In, Primary Bath(s), Stall Shower, Tub Shower, Window Treatments
Hot Water Electric
Heating Heat Pump(s)
Cooling Central A/C
Flooring Luxury Vinyl Plank
Fireplaces Number 2
Fireplaces Type Brick, Fireplace - Glass Doors, Gas/Propane, Mantel(s)
Equipment Dishwasher, Dryer, Microwave, Refrigerator, Stove, Washer
Fireplace Y
Appliance Dishwasher, Dryer, Microwave, Refrigerator, Stove, Washer
Heat Source Electric
Laundry Basement, Dryer In Unit, Has Laundry, Lower Floor, Washer In Unit
Exterior
Amenities Available Basketball Courts, Beach, Beach Club, Bike Trail, Club House, Common Grounds, Community Center, Dining Rooms, Exercise Room, Fitness Center, Gated Community, Game Room, Golf Club, Golf Course, Golf Course Membership Available, Hot tub, Jog/Walk Path, Lake, Marina/Marina Club, Meeting Room, Mooring Area, Non-Lake Recreational Area, Party Room, Picnic Area, Pool - Outdoor, Recreational Center, Security, Swimming Pool, Tennis Courts, Tot Lots/Playground, Water/Lake Privileges
Water Access N
Accessibility None
Garage N
Building
Story 2
Foundation Concrete Perimeter, Permanent
Sewer Public Sewer
Water Public
Architectural Style Ranch/Rambler, Cottage
Level or Stories 2
Additional Building Above Grade, Below Grade
New Construction N
Schools
School District Orange County Public Schools
Others
Senior Community No
Tax ID 012A0000100960
Ownership Fee Simple
SqFt Source Assessor
Acceptable Financing Cash, Conventional, FHA, USDA, VA, VHDA
Listing Terms Cash, Conventional, FHA, USDA, VA, VHDA
Financing Cash,Conventional,FHA,USDA,VA,VHDA
Special Listing Condition Standard
Read Less Info
Want to know what your home might be worth? Contact us for a FREE valuation!

Our team is ready to help you sell your home for the highest possible price ASAP

Bought with Robert G Carney • TTR Sotheby's International Realty

"My job is to find and attract mastery-based agents to the office, protect the culture, and make sure everyone is happy! "






