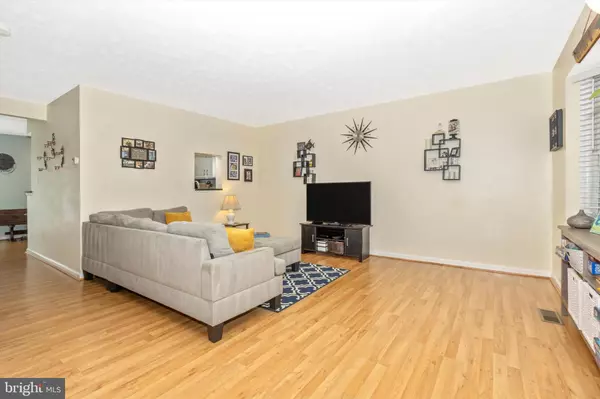$360,000
$350,000
2.9%For more information regarding the value of a property, please contact us for a free consultation.
3 Beds
3 Baths
1,636 SqFt
SOLD DATE : 09/09/2022
Key Details
Sold Price $360,000
Property Type Townhouse
Sub Type Interior Row/Townhouse
Listing Status Sold
Purchase Type For Sale
Square Footage 1,636 sqft
Price per Sqft $220
Subdivision Summerfield
MLS Listing ID MDFR2023514
Sold Date 09/09/22
Style Colonial
Bedrooms 3
Full Baths 2
Half Baths 1
HOA Fees $84/ann
HOA Y/N Y
Abv Grd Liv Area 1,336
Originating Board BRIGHT
Year Built 1989
Annual Tax Amount $2,719
Tax Year 2021
Lot Size 1,500 Sqft
Acres 0.03
Property Description
***WELCOME TO THIS IMMACULATE UPGRADED TOWNHOME IN THE SOUGHT AFTER COMMUNITY OF SUMMERFIELD IN LOVELY LAKE LINGANORE***THIS GENTLY LIVED IN HOME BOASTS AN OPEN SUNLIT LAYOUT WITH WARM LAMINATE FLOORING, A BAY WINDOW BUMP OUT, UPGRADED BATHROOMS & FIXTURES, A LARGE KITCHEN WITH STAINLESS STEEL APPLIANCES, GRANITE COUNTER TOPS, A STYLISH BACKSPLASH, A BUILT IN MICROWAVE, A BREAKFAST ROOM WITH ACCESS TO THE LARGE REAR DECK WITH GORGEOUS VIEWS, A PATIO & A FENCED REAR BACKYARD***3 SPACIOUS BEDROOMS WITH VAULTED CEILINGS IN THE OWNERS SUITE ALONG WITH A COOL VANITY AREA, A WALK IN CLOSET & A SEPARATE BATHROOM***FULLY FINISHED WALK OUT BASEMENT WITH LAMINATE FLOORING & STAIRCASE AS WELL AS A COZY WOOD BURNING FIREPLACE & LAUNDRY ROOM WITH STORAGE***HOME WARRANTY INCLUDED***AMENITY RICH COMMUNITY WITH 4 LAKES, 4 SWIMMING POOLS, TOT LOTS, TENNIS COURTS, A DOG PARK, 35+ MILES OF TRAILS, SWIMMING, BOATING, FISHING & AMAZING COMMUNITY EVENTS***SUCH A REMARKABLE LIFE STYLE***
Location
State MD
County Frederick
Zoning PUD
Rooms
Basement Fully Finished, Heated, Improved, Interior Access, Outside Entrance, Rough Bath Plumb
Interior
Interior Features Breakfast Area, Carpet, Ceiling Fan(s), Floor Plan - Traditional, Floor Plan - Open
Hot Water Electric
Heating Heat Pump(s)
Cooling Ceiling Fan(s), Central A/C
Flooring Carpet, Laminated
Fireplaces Number 1
Fireplaces Type Wood
Equipment Dishwasher, Disposal, Dryer, Stove, Washer, Refrigerator, Built-In Microwave, Stainless Steel Appliances
Fireplace Y
Appliance Dishwasher, Disposal, Dryer, Stove, Washer, Refrigerator, Built-In Microwave, Stainless Steel Appliances
Heat Source Electric
Exterior
Exterior Feature Deck(s), Patio(s)
Fence Rear
Amenities Available Basketball Courts, Beach, Bike Trail, Boat Ramp, Common Grounds, Jog/Walk Path, Lake, Picnic Area, Pier/Dock, Pool - Outdoor, Swimming Pool, Tennis Courts, Tot Lots/Playground, Volleyball Courts, Water/Lake Privileges
Waterfront N
Water Access N
Roof Type Fiberglass
Accessibility None
Porch Deck(s), Patio(s)
Garage N
Building
Story 3
Foundation Concrete Perimeter
Sewer Public Sewer
Water Public
Architectural Style Colonial
Level or Stories 3
Additional Building Above Grade, Below Grade
Structure Type Dry Wall,High,Vaulted Ceilings
New Construction N
Schools
School District Frederick County Public Schools
Others
HOA Fee Include Common Area Maintenance,Management,Pier/Dock Maintenance,Pool(s),Reserve Funds,Road Maintenance,Snow Removal,Trash
Senior Community No
Tax ID 1127536115
Ownership Fee Simple
SqFt Source Assessor
Special Listing Condition Standard
Read Less Info
Want to know what your home might be worth? Contact us for a FREE valuation!

Our team is ready to help you sell your home for the highest possible price ASAP

Bought with Kathleen O Todd • CENTURY 21 New Millennium

"My job is to find and attract mastery-based agents to the office, protect the culture, and make sure everyone is happy! "






