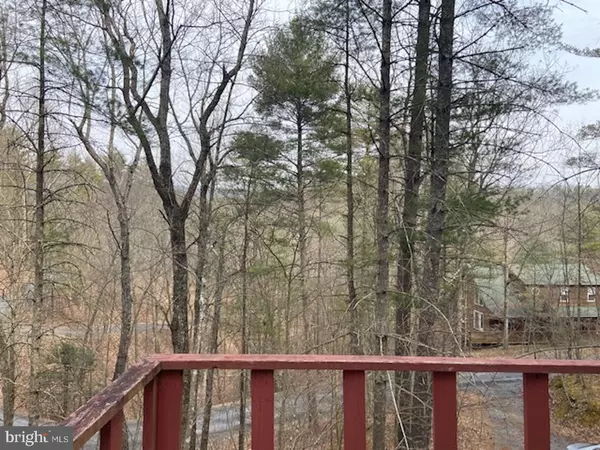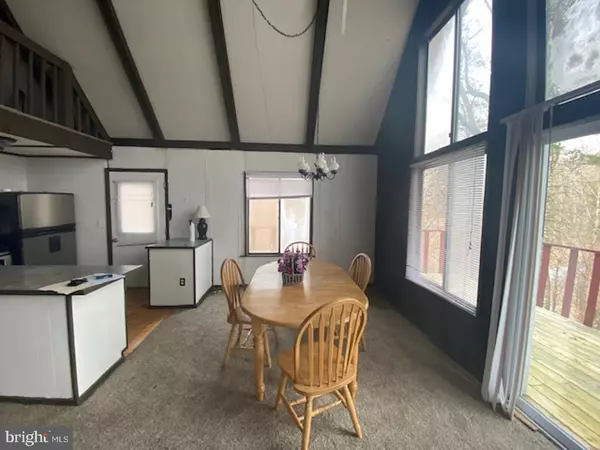$105,000
$80,000
31.3%For more information regarding the value of a property, please contact us for a free consultation.
2 Beds
1 Bath
1,123 SqFt
SOLD DATE : 05/06/2021
Key Details
Sold Price $105,000
Property Type Single Family Home
Sub Type Detached
Listing Status Sold
Purchase Type For Sale
Square Footage 1,123 sqft
Price per Sqft $93
Subdivision Bryce Mountain Resort
MLS Listing ID VASH121656
Sold Date 05/06/21
Style A-Frame,Bungalow,Chalet,Contemporary,Cottage
Bedrooms 2
Full Baths 1
HOA Fees $58/ann
HOA Y/N Y
Abv Grd Liv Area 1,123
Originating Board BRIGHT
Year Built 1988
Annual Tax Amount $1,023
Tax Year 2020
Lot Size 0.432 Acres
Acres 0.43
Property Description
GREAT OPPORTUNITY TO OWN A CHALET IN BRYCE MOUNTAIN RESORT! THIS IS A SHORT SALE. HOWEVER, LISTING AGENT IS VERY WELL VERSED IN SHORT SALES! HOME IS IN NEED OF TLC! HOME CURRENTLY HAS NEWER CARPET AND APPLIANCES! IT IS APPROX 1 MILE TO THE BRYCE SKI AREA AND THE AMENITIES OF THE RESORT! THE HOME FEATURES TWO BEDROOMS AND ONE FULL BATH! THE HOME HAS HARDWOODS AND A LAUNDRY CLOSET FOR A STACKABLE WASHER AND DRYER! THE BASEMENT IS UNFINISHED AND COULD BE TURNED INTO FINISHED LIVING AREA. THERE IS A LOFT THAT IS FULLY CARPETED THAT COULD BE TURNED INTO A NICE TV VIEWING AREA. THE VIEWS FROM THE DECK ARE AMAZING! DEFINITELY INSTANT EQUITY! HAVE THIS AS A VACATION HOME , AN AIR BNB OR YOU CAN LIVE IN THE RESORT COMMUNITY YEAR ROUND! THE POSSIBILITIES ARE ENDLESS! HOME IS SOLD AS IS AND INSPECTIONS ARE FOR INFORMATION ONLY AND AT THE EXPENSE OF THE BUYER! THE SELLER WILL NOT MAKE ANY REPAIRS.
Location
State VA
County Shenandoah
Zoning RESIDENTIAL
Rooms
Other Rooms Dining Room, Bedroom 2, Kitchen, Family Room, Basement, Bedroom 1, Loft, Bathroom 1
Basement Full
Main Level Bedrooms 2
Interior
Interior Features Carpet, Ceiling Fan(s), Combination Dining/Living, Dining Area, Family Room Off Kitchen, Floor Plan - Open, Kitchen - Efficiency, Kitchen - Island, Kitchenette, Soaking Tub, Tub Shower, WhirlPool/HotTub, Window Treatments, Wood Floors, Stove - Wood
Hot Water Electric
Heating Baseboard - Electric
Cooling Ceiling Fan(s)
Flooring Carpet, Hardwood, Laminated
Fireplaces Number 1
Fireplaces Type Corner, Flue for Stove, Wood
Equipment Dishwasher, Disposal, Exhaust Fan, Icemaker, Microwave, Oven/Range - Electric, Refrigerator, Stainless Steel Appliances, Washer/Dryer Hookups Only
Furnishings Partially
Fireplace Y
Window Features Double Pane,Insulated,Sliding,Storm
Appliance Dishwasher, Disposal, Exhaust Fan, Icemaker, Microwave, Oven/Range - Electric, Refrigerator, Stainless Steel Appliances, Washer/Dryer Hookups Only
Heat Source Electric
Laundry Main Floor
Exterior
Exterior Feature Deck(s)
Garage Spaces 2.0
Utilities Available Cable TV Available
Amenities Available Basketball Courts, Bike Trail, Club House, Common Grounds, Golf Club, Golf Course, Golf Course Membership Available, Jog/Walk Path, Picnic Area, Recreational Center, Swimming Pool, Tot Lots/Playground
Waterfront N
Water Access N
View Mountain, Street, Trees/Woods
Roof Type Asphalt
Accessibility None
Porch Deck(s)
Road Frontage Road Maintenance Agreement
Total Parking Spaces 2
Garage N
Building
Lot Description Backs to Trees, Mountainous, Partly Wooded, Rural, Sloping, Trees/Wooded
Story 3
Foundation Concrete Perimeter
Sewer Public Sewer
Water Public
Architectural Style A-Frame, Bungalow, Chalet, Contemporary, Cottage
Level or Stories 3
Additional Building Above Grade, Below Grade
Structure Type 2 Story Ceilings,Beamed Ceilings,Cathedral Ceilings,Dry Wall,Paneled Walls
New Construction N
Schools
Elementary Schools Ashby-Lee
Middle Schools North Fork
High Schools Stonewall Jackson
School District Shenandoah County Public Schools
Others
Pets Allowed N
HOA Fee Include Common Area Maintenance,Management,Pool(s),Recreation Facility,Reserve Funds,Road Maintenance,Snow Removal,Trash
Senior Community No
Tax ID 065A501 241
Ownership Fee Simple
SqFt Source Assessor
Acceptable Financing Cash, Conventional, FHA 203(k)
Horse Property N
Listing Terms Cash, Conventional, FHA 203(k)
Financing Cash,Conventional,FHA 203(k)
Special Listing Condition Short Sale
Read Less Info
Want to know what your home might be worth? Contact us for a FREE valuation!

Our team is ready to help you sell your home for the highest possible price ASAP

Bought with Chadwick A. Kimble • Funkhouser Real Estate Group

"My job is to find and attract mastery-based agents to the office, protect the culture, and make sure everyone is happy! "






