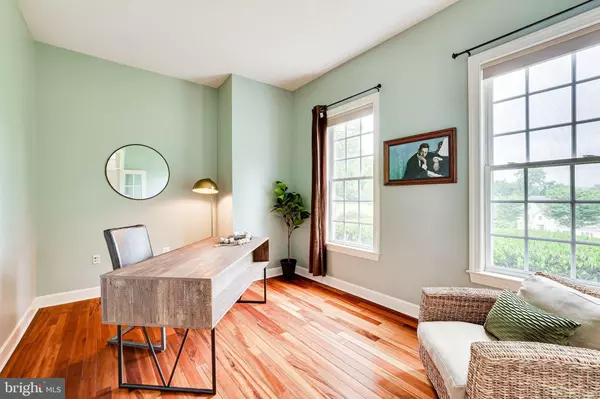$1,050,000
$1,100,000
4.5%For more information regarding the value of a property, please contact us for a free consultation.
6 Beds
5 Baths
5,925 SqFt
SOLD DATE : 08/12/2022
Key Details
Sold Price $1,050,000
Property Type Single Family Home
Sub Type Detached
Listing Status Sold
Purchase Type For Sale
Square Footage 5,925 sqft
Price per Sqft $177
Subdivision Waterford View Estates
MLS Listing ID VALO2030534
Sold Date 08/12/22
Style Colonial
Bedrooms 6
Full Baths 4
Half Baths 1
HOA Fees $62/ann
HOA Y/N Y
Abv Grd Liv Area 4,442
Originating Board BRIGHT
Year Built 2005
Annual Tax Amount $8,227
Tax Year 2022
Lot Size 3.310 Acres
Acres 3.31
Property Description
Welcome Home to this Beautiful, Warm & Inviting Gem in the Heart of Lovettsville. Gorgeous 3+ Acre Rolling Lot with Scenic Views and Heated In-Ground Pool ready for Entertaining with Family & Friends this Summer! Stunning Brazilian Tigerwood Hardwoods on Main Level & Upper Hallway, New Carpet on Upper & Lower Levels. Large Family Room with Stone Fireplace opens to Gourmet Kitchen with Granite Countertops, Tile Backsplash, Gas Cooking & Oversized Island. Abundance of Floor to Ceiling Windows allow for Tons of Natural Light Throughout. Upper Level has FIVE Well Appointed Bedrooms including Primary Suite complete with Impressive En-Suite Bathroom and Two Large Walk-In Closets. The Lower Level is an Entertainers Paradise with Inviting Bar Area, Faux Beams & Fireplace that Bring Ambiance to the Space and Walk-Out French Doors lead to Patio & Pool complete with Spa and Waterfall feature. This Gorgeous Property Will Not Disappoint.
Location
State VA
County Loudoun
Zoning AR1
Rooms
Basement Full
Interior
Interior Features Breakfast Area, Butlers Pantry, Kitchen - Gourmet, Kitchen - Island, Dining Area, Kitchen - Eat-In, Chair Railings, Crown Moldings, Primary Bath(s), Wet/Dry Bar, Wood Floors
Hot Water 60+ Gallon Tank
Heating Forced Air, Humidifier
Cooling Ceiling Fan(s), Central A/C
Flooring Hardwood, Carpet, Ceramic Tile
Fireplaces Number 2
Fireplaces Type Gas/Propane
Equipment Dishwasher, Disposal, Dryer, Exhaust Fan, Icemaker, Microwave, Refrigerator, Washer
Fireplace Y
Appliance Dishwasher, Disposal, Dryer, Exhaust Fan, Icemaker, Microwave, Refrigerator, Washer
Heat Source Propane - Owned
Laundry Main Floor
Exterior
Exterior Feature Patio(s)
Parking Features Garage - Side Entry
Garage Spaces 2.0
Pool Heated, In Ground, Pool/Spa Combo
Water Access N
View Mountain
Roof Type Architectural Shingle
Accessibility None
Porch Patio(s)
Attached Garage 2
Total Parking Spaces 2
Garage Y
Building
Lot Description Landscaping
Story 3
Foundation Slab
Sewer Septic Exists, Septic Pump
Water Well
Architectural Style Colonial
Level or Stories 3
Additional Building Above Grade, Below Grade
New Construction N
Schools
Elementary Schools Lovettsville
Middle Schools Harmony
High Schools Woodgrove
School District Loudoun County Public Schools
Others
Pets Allowed Y
Senior Community No
Tax ID 297258402000
Ownership Fee Simple
SqFt Source Assessor
Acceptable Financing Cash, Conventional, FHA, VA
Horse Property N
Listing Terms Cash, Conventional, FHA, VA
Financing Cash,Conventional,FHA,VA
Special Listing Condition Standard
Pets Allowed No Pet Restrictions
Read Less Info
Want to know what your home might be worth? Contact us for a FREE valuation!

Our team is ready to help you sell your home for the highest possible price ASAP

Bought with Jean T Beatty • McEnearney Associates, Inc.

"My job is to find and attract mastery-based agents to the office, protect the culture, and make sure everyone is happy! "






