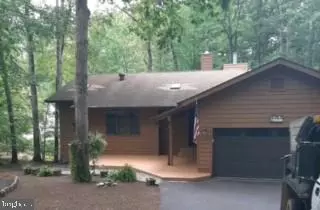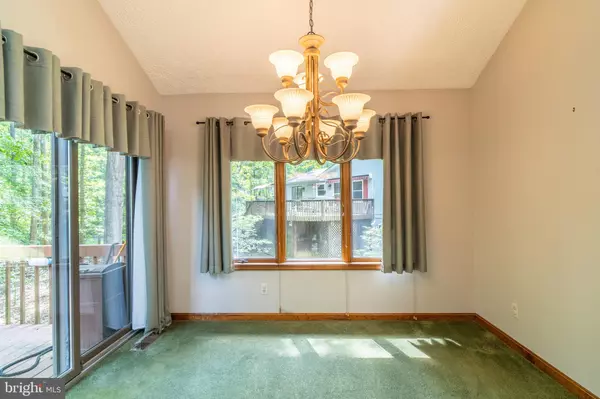$425,000
$445,000
4.5%For more information regarding the value of a property, please contact us for a free consultation.
4 Beds
3 Baths
2,517 SqFt
SOLD DATE : 11/10/2022
Key Details
Sold Price $425,000
Property Type Single Family Home
Sub Type Detached
Listing Status Sold
Purchase Type For Sale
Square Footage 2,517 sqft
Price per Sqft $168
Subdivision Lake Of The Woods
MLS Listing ID VAOR2003164
Sold Date 11/10/22
Style Ranch/Rambler
Bedrooms 4
Full Baths 3
HOA Fees $153/ann
HOA Y/N Y
Abv Grd Liv Area 1,438
Originating Board BRIGHT
Year Built 1989
Annual Tax Amount $2,158
Tax Year 2022
Property Description
The front deck Welcomes you home to this spacious 2876 sq. ft. rambler with fully finished lower level snuggled among tress next to golf course. The house boasts 4 bedrooms and 3 full bathroom. Master Suite has large walk-in shower, double vanity and double closets. Second bedroom can be office or study. Kitchen with granite counters, pass-through window to Dining Room and lots of cabinets opens into separate breakfast room. Large double living room with fireplace with hearth and dining room area that opens to four-season porch and the deck. Separate laundry room on main level. Two additional bedrooms and full bath on Lower Level and large recreation room with fireplace for entertaining and family fun. Built-in shelving, walk-in storage closet and separate room with workbench and additional storage. Large two car garage. Owners are offering a one year Home Warranty. Property is located in private gated-community with two Lakes,18-hole PGA Golf Course, Pro Shop and Café and other amenities including Clubhouse with Sports Bar and Restaurant and Dining/Ballroom for Weddings and special occasions, two Olympic swimming pools, Fitness Center, 9 beaches, Community Center, Picnic areas, Pickle Ball, Tennis and more.
Location
State VA
County Orange
Zoning R3
Rooms
Other Rooms Living Room, Dining Room, Primary Bedroom, Bedroom 2, Bedroom 3, Bedroom 4, Kitchen, Foyer, Breakfast Room, Sun/Florida Room, Laundry, Recreation Room, Storage Room, Workshop, Bathroom 2, Bathroom 3, Primary Bathroom
Basement Daylight, Full, Fully Finished, Heated, Interior Access, Outside Entrance, Rear Entrance
Main Level Bedrooms 2
Interior
Interior Features Breakfast Area, Built-Ins, Carpet, Ceiling Fan(s), Combination Dining/Living, Entry Level Bedroom, Floor Plan - Open, Floor Plan - Traditional, Kitchen - Galley, Primary Bath(s), Skylight(s), Stall Shower, Tub Shower, Upgraded Countertops, Wet/Dry Bar, Window Treatments, Wood Floors, Stove - Wood
Hot Water Electric
Heating Heat Pump(s)
Cooling Central A/C, Heat Pump(s)
Flooring Carpet, Ceramic Tile
Fireplaces Number 2
Fireplaces Type Mantel(s), Screen
Equipment Built-In Microwave, Dishwasher, Disposal, Dryer, Exhaust Fan, Icemaker, Oven/Range - Electric, Refrigerator, Washer, Water Heater
Furnishings No
Fireplace Y
Appliance Built-In Microwave, Dishwasher, Disposal, Dryer, Exhaust Fan, Icemaker, Oven/Range - Electric, Refrigerator, Washer, Water Heater
Heat Source Electric
Laundry Main Floor
Exterior
Exterior Feature Deck(s), Porch(es), Screened
Parking Features Garage Door Opener, Inside Access, Oversized, Garage - Front Entry
Garage Spaces 6.0
Utilities Available Cable TV Available, Electric Available, Phone Available, Propane, Sewer Available, Water Available
Amenities Available Bar/Lounge, Baseball Field, Basketball Courts, Beach, Bike Trail, Boat Dock/Slip, Boat Ramp, Club House, Common Grounds, Community Center, Day Care, Dining Rooms, Dog Park, Exercise Room, Extra Storage, Fitness Center, Gated Community, Golf Course, Golf Course Membership Available, Horse Trails, Jog/Walk Path, Lake, Library, Meeting Room, Mooring Area, Newspaper Service, Non-Lake Recreational Area, Picnic Area, Pier/Dock, Pool - Outdoor, Putting Green, Recreational Center, Riding/Stables, Security, Soccer Field, Swimming Pool, Tennis Courts, Tot Lots/Playground, Water/Lake Privileges
Water Access Y
Water Access Desc Boat - Powered,Canoe/Kayak,Limited hours of Personal Watercraft Operation (PWC),Personal Watercraft (PWC),Public Access,Public Beach,Sail,Swimming Allowed,Waterski/Wakeboard
View Garden/Lawn, Trees/Woods
Accessibility Level Entry - Main
Porch Deck(s), Porch(es), Screened
Attached Garage 2
Total Parking Spaces 6
Garage Y
Building
Story 2
Foundation Brick/Mortar
Sewer Public Sewer
Water Public
Architectural Style Ranch/Rambler
Level or Stories 2
Additional Building Above Grade, Below Grade
New Construction N
Schools
Elementary Schools Locust Grove
Middle Schools Locust Grove
High Schools Orange Co.
School District Orange County Public Schools
Others
HOA Fee Include Management,Pier/Dock Maintenance,Pool(s),Road Maintenance,Security Gate,Snow Removal,Insurance
Senior Community No
Tax ID 012A0000101600
Ownership Fee Simple
SqFt Source Assessor
Security Features 24 hour security,Monitored,Security Gate,Smoke Detector
Acceptable Financing Cash, Conventional, FHA, USDA, VA
Listing Terms Cash, Conventional, FHA, USDA, VA
Financing Cash,Conventional,FHA,USDA,VA
Special Listing Condition Standard
Read Less Info
Want to know what your home might be worth? Contact us for a FREE valuation!

Our team is ready to help you sell your home for the highest possible price ASAP

Bought with Sean Jones • Samson Properties

"My job is to find and attract mastery-based agents to the office, protect the culture, and make sure everyone is happy! "






