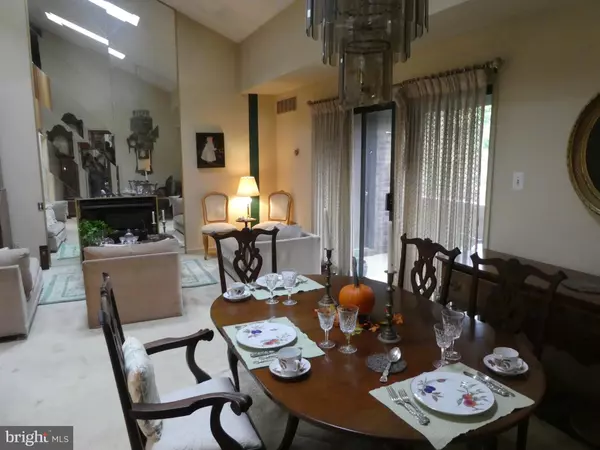$290,000
$345,000
15.9%For more information regarding the value of a property, please contact us for a free consultation.
2 Beds
2 Baths
1,722 SqFt
SOLD DATE : 11/21/2022
Key Details
Sold Price $290,000
Property Type Single Family Home
Sub Type Unit/Flat/Apartment
Listing Status Sold
Purchase Type For Sale
Square Footage 1,722 sqft
Price per Sqft $168
Subdivision Chesterbrook
MLS Listing ID PACT2032988
Sold Date 11/21/22
Style Contemporary
Bedrooms 2
Full Baths 2
HOA Fees $216/mo
HOA Y/N Y
Abv Grd Liv Area 1,722
Originating Board BRIGHT
Year Built 1983
Annual Tax Amount $3,687
Tax Year 2022
Lot Dimensions 0.00 x 0.00
Property Description
Location, location, location…conveniently located near major roadways, minutes to the King of Prussia Mall, close to major medical centers, tech hubs and teaching institutions; walking distance to local schools, the Chesterbrook Village Shopping Center, Wilson Farm Park and the Picket Post. This 2-bedroom, 2-bathroom condominium with a bonus loft was the sample for the Mountainview community and has great bones. The loft offers a perfect space for an office, den, gym or overflow sleeping quarters for guests. An open floor plan in the dining and living areas creates the perfect space for entertaining.
Additional amenities include cathedral ceilings, a sky light, pantry storage next to kitchen, laundry on main floor and a new balcony.
Unit 206 is being sold in “AS IS” condition; all it needs is you and your touch to make it the perfect condominium home!
Note: Tenant occupied, 24 hours’ notice required for showings and Listing Agent must accompany.
Location
State PA
County Chester
Area Tredyffrin Twp (10343)
Zoning RES
Rooms
Other Rooms Laundry, Loft
Main Level Bedrooms 2
Interior
Interior Features Combination Dining/Living, Floor Plan - Open, Kitchen - Island, Skylight(s)
Hot Water Natural Gas
Cooling Central A/C
Flooring Carpet, Tile/Brick, Wood
Fireplaces Number 1
Fireplaces Type Brick
Equipment Water Heater
Furnishings No
Fireplace Y
Appliance Water Heater
Heat Source Natural Gas
Laundry Main Floor
Exterior
Amenities Available None
Waterfront N
Water Access N
Accessibility None
Garage N
Building
Story 2
Unit Features Garden 1 - 4 Floors
Sewer Public Sewer
Water Public
Architectural Style Contemporary
Level or Stories 2
Additional Building Above Grade, Below Grade
Structure Type 2 Story Ceilings,9'+ Ceilings,Dry Wall
New Construction N
Schools
Elementary Schools Valley Forge
Middle Schools Valley Forge
High Schools Conestoga Senior
School District Tredyffrin-Easttown
Others
Pets Allowed Y
HOA Fee Include All Ground Fee,Common Area Maintenance,Lawn Maintenance,Snow Removal,Trash
Senior Community No
Tax ID 43-05 -1313
Ownership Condominium
Acceptable Financing Cash, Conventional
Horse Property N
Listing Terms Cash, Conventional
Financing Cash,Conventional
Special Listing Condition Standard
Pets Description Cats OK
Read Less Info
Want to know what your home might be worth? Contact us for a FREE valuation!

Our team is ready to help you sell your home for the highest possible price ASAP

Bought with Brad R Moore • KW Greater West Chester

"My job is to find and attract mastery-based agents to the office, protect the culture, and make sure everyone is happy! "






