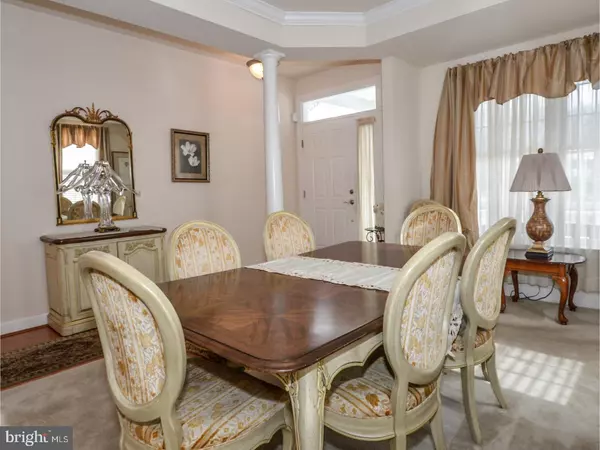$380,000
$399,900
5.0%For more information regarding the value of a property, please contact us for a free consultation.
4 Beds
3 Baths
3,100 SqFt
SOLD DATE : 07/26/2017
Key Details
Sold Price $380,000
Property Type Single Family Home
Sub Type Detached
Listing Status Sold
Purchase Type For Sale
Square Footage 3,100 sqft
Price per Sqft $122
Subdivision Latimer Farms
MLS Listing ID 1002606759
Sold Date 07/26/17
Style Colonial,Victorian
Bedrooms 4
Full Baths 2
Half Baths 1
HOA Y/N N
Abv Grd Liv Area 3,100
Originating Board TREND
Year Built 2008
Annual Tax Amount $7,346
Tax Year 2017
Lot Size 0.317 Acres
Acres 0.32
Lot Dimensions 75X184
Property Description
Welcome Home! This meticulously built very large 9 year old Colonial with nice set back off Street Rd. is a must see! As you enter the Home off the front porch on to a OAK hardwood foyer you will see a large formal dining room with a tre-ceiling and very nice columns then you walk back to the OPEN floor plan with the kitchen looking into the 18x16 Great Room/Family Room. All ceilings are 9' and some vaulted. Off the kitchen is a good size breakfast area. This kitchen features 42" Maple Cabinets with Ceramic back splash and a large Island with overhang for Bar stools. Make sure you count the windows in the Family room, breakfast room and kitchen, this home will be very bright even on the cloudiest of days. The Family room has a Gas Fireplace for making the room very warm even on those cold winter days. The upper level has a very open hallway with large closets in the hallway and takes you to very spacious four large bedrooms. The master bedroom has a tray-ceiling, walk-in closets and windows galore. The master bath is large with Whirlpool Hot tub, stall shower and bright with windows. Great closet space throughout all of the bedrooms. All of the windows are covered with Hunter-Douglas blinds that allow the light in and still give you the privacy that you want!
Location
State PA
County Bucks
Area Upper Southampton Twp (10148)
Zoning R3
Rooms
Other Rooms Living Room, Dining Room, Primary Bedroom, Bedroom 2, Bedroom 3, Kitchen, Family Room, Bedroom 1, Laundry, Other, Attic
Basement Full, Unfinished
Interior
Interior Features Primary Bath(s), Kitchen - Island, Ceiling Fan(s), WhirlPool/HotTub, Stall Shower, Dining Area
Hot Water Natural Gas
Heating Gas, Forced Air
Cooling Central A/C
Flooring Wood, Fully Carpeted, Vinyl, Tile/Brick
Fireplaces Number 1
Fireplaces Type Gas/Propane
Equipment Oven - Self Cleaning, Dishwasher, Disposal
Fireplace Y
Window Features Energy Efficient
Appliance Oven - Self Cleaning, Dishwasher, Disposal
Heat Source Natural Gas
Laundry Upper Floor
Exterior
Exterior Feature Porch(es)
Garage Inside Access, Garage Door Opener
Garage Spaces 5.0
Utilities Available Cable TV
Waterfront N
Water Access N
Roof Type Shingle
Accessibility None
Porch Porch(es)
Attached Garage 2
Total Parking Spaces 5
Garage Y
Building
Lot Description Level
Story 2
Foundation Concrete Perimeter
Sewer Public Sewer
Water Public
Architectural Style Colonial, Victorian
Level or Stories 2
Additional Building Above Grade
Structure Type Cathedral Ceilings,9'+ Ceilings
New Construction N
Schools
High Schools William Tennent
School District Centennial
Others
Senior Community No
Tax ID 48-021-087
Ownership Fee Simple
Security Features Security System
Acceptable Financing Conventional, VA, FHA 203(b)
Listing Terms Conventional, VA, FHA 203(b)
Financing Conventional,VA,FHA 203(b)
Read Less Info
Want to know what your home might be worth? Contact us for a FREE valuation!

Our team is ready to help you sell your home for the highest possible price ASAP

Bought with Anil K Kuruvila • Mega Realty, LLC

"My job is to find and attract mastery-based agents to the office, protect the culture, and make sure everyone is happy! "






