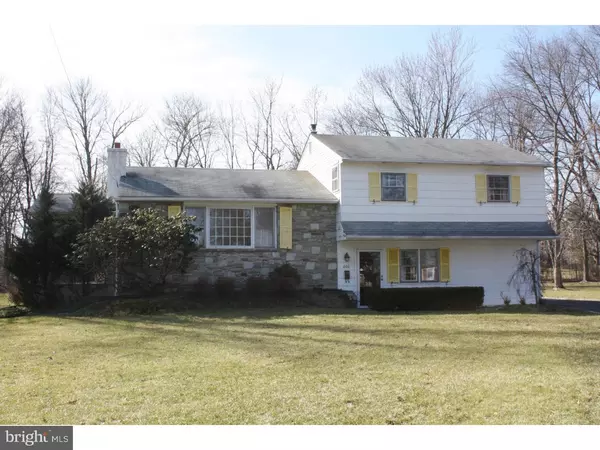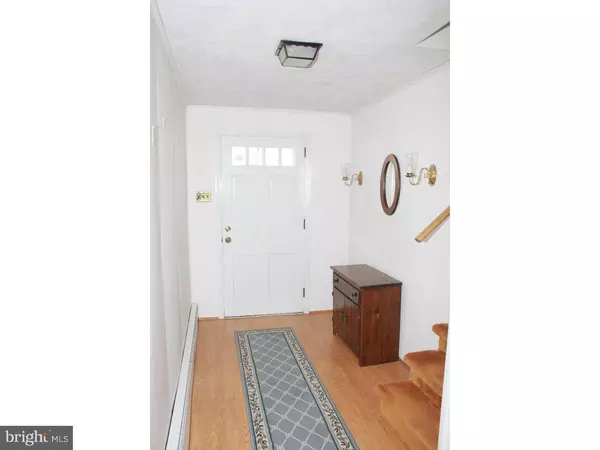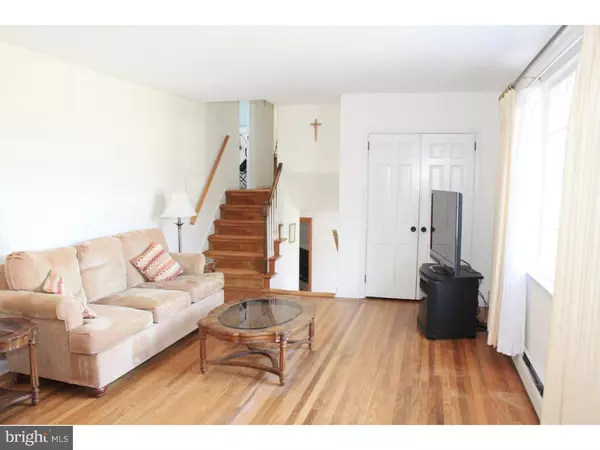$275,000
$275,000
For more information regarding the value of a property, please contact us for a free consultation.
3 Beds
2 Baths
1,812 SqFt
SOLD DATE : 05/12/2016
Key Details
Sold Price $275,000
Property Type Single Family Home
Sub Type Detached
Listing Status Sold
Purchase Type For Sale
Square Footage 1,812 sqft
Price per Sqft $151
Subdivision Brendwood
MLS Listing ID 1002581835
Sold Date 05/12/16
Style Colonial,Split Level
Bedrooms 3
Full Baths 1
Half Baths 1
HOA Y/N N
Abv Grd Liv Area 1,812
Originating Board TREND
Year Built 1963
Annual Tax Amount $5,475
Tax Year 2016
Lot Size 0.482 Acres
Acres 0.48
Lot Dimensions 100X210
Property Description
All Offers Being Presented Friday, April 1 at 1pm. Situated on a .48 acre picturesque level lot tucked away from it all in Langhorne, Pa, but yet so close to it all: Route 1, I-95, PA Turnpike, Trains, Shopping Malls, Flowers Mill Shopping Center, Core Creek Park, Langhorne Swim Club, Langhorne Boro, and the Middletown Community Park. Located in Brendwood Manor this well maintained three bedroom home has a lot to offer. Step inside to the spacious foyer. The spacious family room addition is to your left. To your right is the living room located on the main floor accented by hardwood floors that extend through the dining room, kitchen and upstairs bedrooms. The remodeled kitchen is sure to please offering, a newer floor, marble tile counter, ceramic tile backsplash, wood cabinets, pantry, and newer appliances. Upstairs hosts three nicely sized bedrooms and a full bathroom. The lower level powder room has been completely remodeled with subway tile, newer vanity & toilet. This home has so much to offer including scenic rear yard views (no homes in the rear). Sit outside in your screened in porch and enjoy your morning coffee while you watch the deer. This home not only offers mature tree-lined streets with lots of familial charm and curb appeal, but also features newer upgraded 200 amp, six panel doors thru out most of the home, Ample storage with a crawl space under the main level and above ground oil tank. In addition to it all, there is a large driveway with 4 car parking and a two car garage with work space & electric. Please note -Living Room fireplace is non functional.
Location
State PA
County Bucks
Area Middletown Twp (10122)
Zoning R1
Rooms
Other Rooms Living Room, Dining Room, Primary Bedroom, Bedroom 2, Kitchen, Family Room, Bedroom 1, Laundry, Other
Basement Partial
Interior
Interior Features Kitchen - Eat-In
Hot Water S/W Changeover
Heating Oil
Cooling None
Flooring Wood, Fully Carpeted, Tile/Brick
Fireplaces Number 1
Fireplace Y
Heat Source Oil
Laundry Lower Floor
Exterior
Garage Spaces 5.0
Water Access N
Roof Type Pitched,Shingle
Accessibility None
Total Parking Spaces 5
Garage Y
Building
Lot Description Level, Front Yard, Rear Yard, SideYard(s)
Story Other
Sewer Public Sewer
Water Public
Architectural Style Colonial, Split Level
Level or Stories Other
Additional Building Above Grade
New Construction N
Schools
School District Neshaminy
Others
Senior Community No
Tax ID 22-027-009
Ownership Fee Simple
Read Less Info
Want to know what your home might be worth? Contact us for a FREE valuation!

Our team is ready to help you sell your home for the highest possible price ASAP

Bought with Debra Chmieleski • BHHS Fox & Roach -Yardley/Newtown

"My job is to find and attract mastery-based agents to the office, protect the culture, and make sure everyone is happy! "






