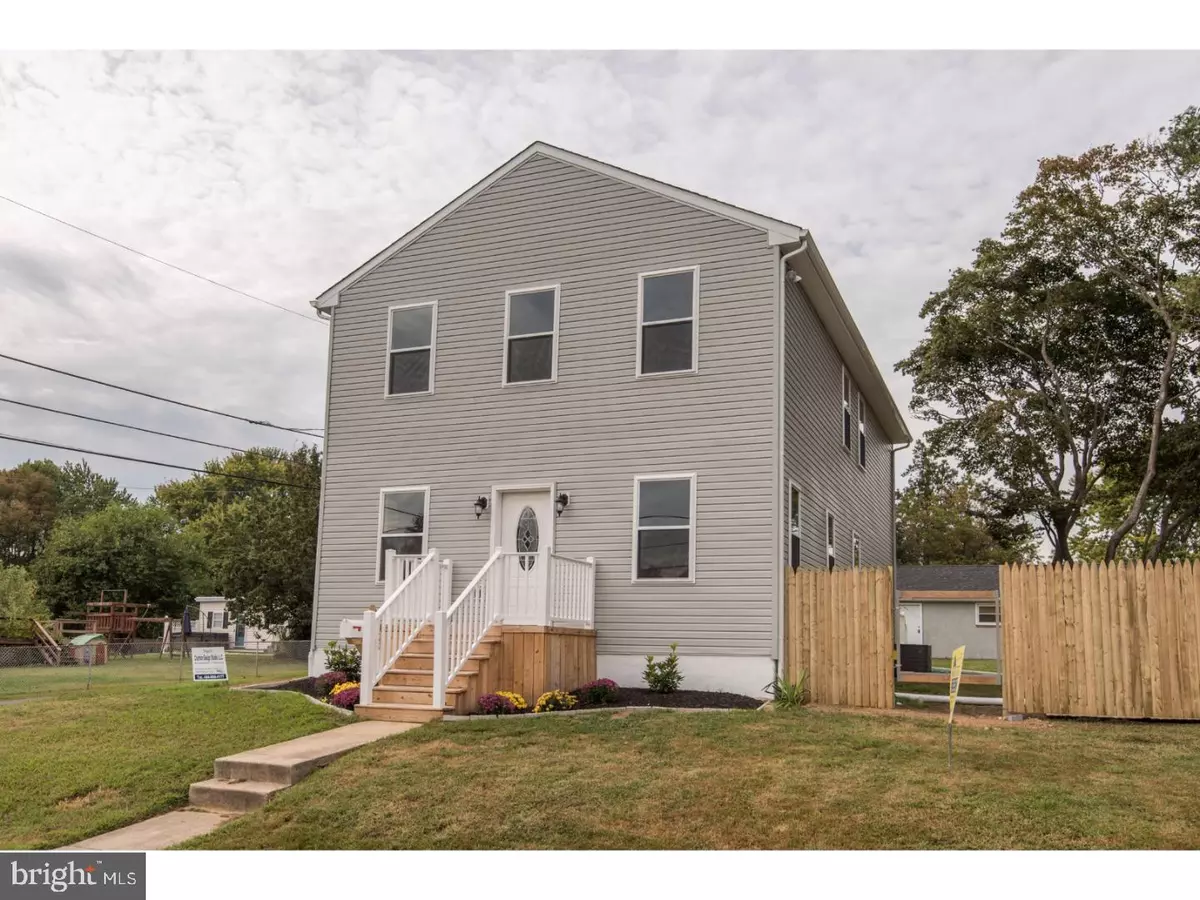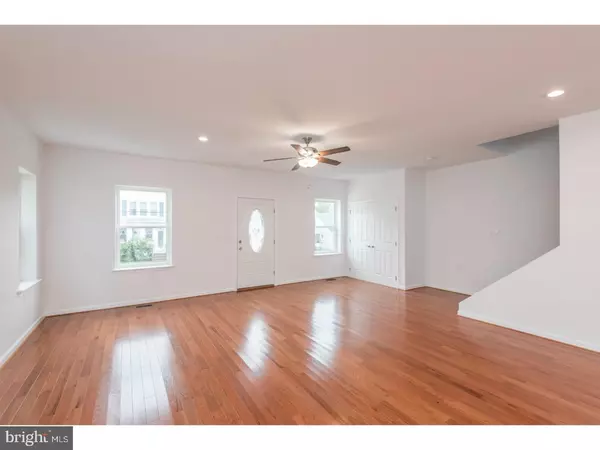$279,500
$279,900
0.1%For more information regarding the value of a property, please contact us for a free consultation.
3 Beds
3 Baths
2,160 SqFt
SOLD DATE : 06/28/2018
Key Details
Sold Price $279,500
Property Type Single Family Home
Sub Type Detached
Listing Status Sold
Purchase Type For Sale
Square Footage 2,160 sqft
Price per Sqft $129
Subdivision Manor
MLS Listing ID 1001196983
Sold Date 06/28/18
Style Colonial
Bedrooms 3
Full Baths 2
Half Baths 1
HOA Y/N N
Abv Grd Liv Area 2,160
Originating Board TREND
Year Built 1940
Annual Tax Amount $3,538
Tax Year 2018
Lot Size 292.000 Acres
Acres 0.29
Lot Dimensions 85X150
Property Description
BACK ON MARKET! BETTER HURRY! NEW CONTRUCTION without the HIGH TAXES! Contractor's Delight! Corner Colonial. A Definite MUST SEE-Step Inside this Amazing Open Floor Plan Living Room, Dining Room with 3/4 oak hardwoods,Granite Eat-in kitchen-tile backsplash, Kenmore Gas range, nice pantry, Powder Room, frendh doors to deck. Leading into the 2nd floor with double wide staircase-(an ease for moving. Master bedroom with master tile bath- & oversized stall shower, 2 additional spacious bedrooms, full hall tile bath. EXTRA Feature with Laundry Room. Totally Remodeled with NEW Added 2nd floor-NEW Roof, Windows, New Electrical, New PEX Plumbing, New Granite Kitchen, Powder Room, Full Bath, NEW siding, Lansdscaping, Side Basement wall waterproofed/sealed, New Heater/Hot water heater. HUGE plus-Private Driveway-REAR Oversized detached Garage-plenty of parking. NEW wood Stockade Fence on 2 sides. This Home is Great for Contractors, Business owners, Mechanics, Classic Car Owners. Superb Location close to Schools, Parks, shopping, Public trans, Interstate highways, I-95/Rt 476, Center City Philadelphia, Delaware, Phila sports complex, employment centers. Hurry, Inspect & Make Offer.
Location
State PA
County Delaware
Area Upper Chichester Twp (10409)
Zoning RESID
Rooms
Other Rooms Living Room, Dining Room, Primary Bedroom, Bedroom 2, Kitchen, Bedroom 1, Laundry, Other
Basement Full, Unfinished
Interior
Interior Features Kitchen - Eat-In
Hot Water Electric
Heating Gas, Forced Air
Cooling Central A/C
Flooring Wood, Fully Carpeted, Tile/Brick
Fireplace N
Heat Source Natural Gas
Laundry Basement
Exterior
Exterior Feature Deck(s)
Garage Spaces 5.0
Water Access N
Roof Type Shingle
Accessibility None
Porch Deck(s)
Total Parking Spaces 5
Garage Y
Building
Story 2
Sewer Public Sewer
Water Public
Architectural Style Colonial
Level or Stories 2
Additional Building Above Grade
New Construction N
Schools
Middle Schools Chichester
High Schools Chichester Senior
School District Chichester
Others
Senior Community No
Tax ID 09-00-02086-00
Ownership Fee Simple
Acceptable Financing Conventional, FHA 203(b)
Listing Terms Conventional, FHA 203(b)
Financing Conventional,FHA 203(b)
Read Less Info
Want to know what your home might be worth? Contact us for a FREE valuation!

Our team is ready to help you sell your home for the highest possible price ASAP

Bought with Sam Shepherd • Century 21 Absolute Realty-Springfield

"My job is to find and attract mastery-based agents to the office, protect the culture, and make sure everyone is happy! "






