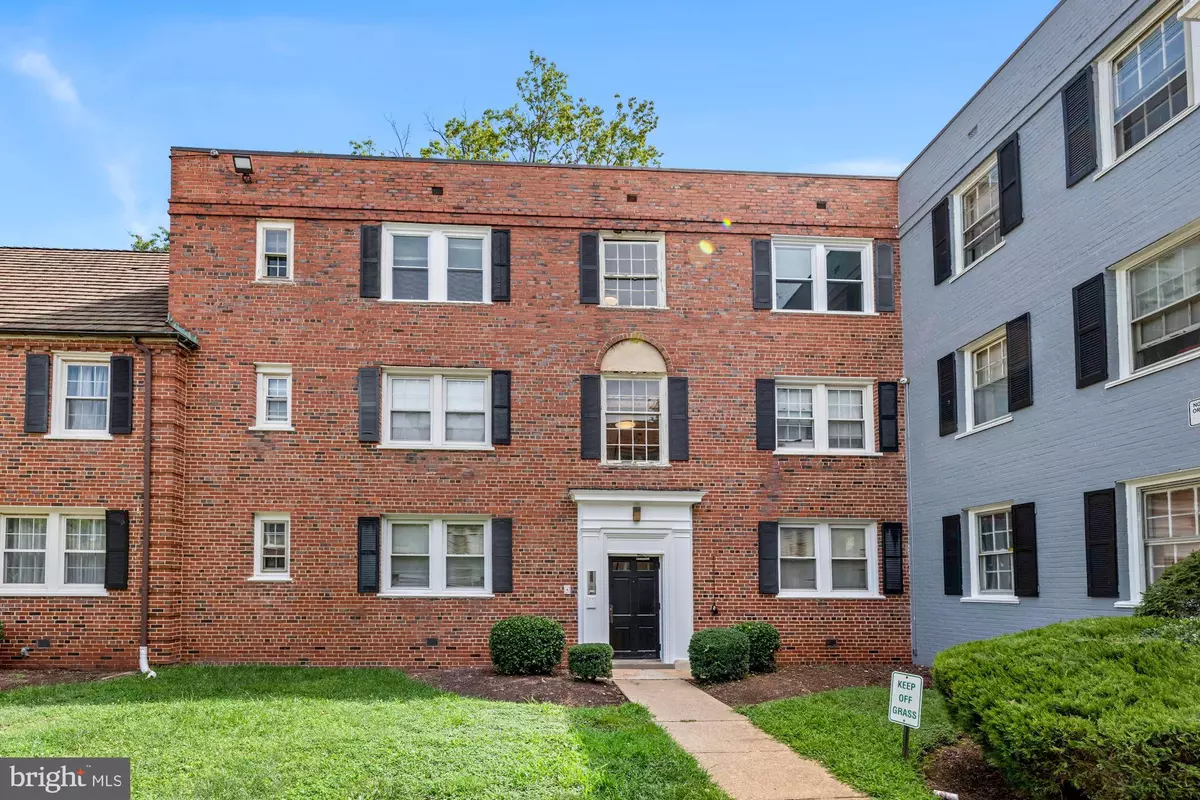$140,000
$140,000
For more information regarding the value of a property, please contact us for a free consultation.
1 Bed
1 Bath
643 SqFt
SOLD DATE : 01/06/2023
Key Details
Sold Price $140,000
Property Type Condo
Sub Type Condo/Co-op
Listing Status Sold
Purchase Type For Sale
Square Footage 643 sqft
Price per Sqft $217
Subdivision Fairfax Village
MLS Listing ID DCDC2061194
Sold Date 01/06/23
Style Unit/Flat
Bedrooms 1
Full Baths 1
Condo Fees $280/mo
HOA Y/N N
Abv Grd Liv Area 643
Originating Board BRIGHT
Year Built 1940
Annual Tax Amount $106
Tax Year 2022
Property Description
PRICE IMPROVEMENT. Great opportunity for investors looking to gain rental income or owner-occupant. Enjoy this move-in ready and top-floor condo in Fairfax Village V! Renovated throughout, including NEW windows, laminate hardwood floors, appliances and more. Brand new washer and dryer combo. HVAC and water heater INSTALLED within the last 5 years. Freshly painted throughout. The condo fee includes water. Five minute drive to the Safeway grocery store, drive-through Starbucks, & Pizza, and many more dining options . Easy commute to Capitol Hill and Maryland and other major areas. Public transportation nearby such as Anacostia, Congress Heights Station and Naylor Rd Metro, bus line. Quick access to HWY 295, and 395. Cash/Conventional financing only.
Location
State DC
County Washington
Zoning RA-1
Rooms
Other Rooms Living Room, Kitchen
Main Level Bedrooms 1
Interior
Interior Features Combination Dining/Living, Floor Plan - Open, Wood Floors, Breakfast Area
Hot Water Electric
Heating Central, Programmable Thermostat
Cooling Central A/C, Programmable Thermostat
Flooring Laminate Plank, Ceramic Tile, Wood
Equipment Built-In Range, Microwave, Refrigerator, Stove, Disposal, Built-In Microwave, Washer, Dryer
Window Features Energy Efficient
Appliance Built-In Range, Microwave, Refrigerator, Stove, Disposal, Built-In Microwave, Washer, Dryer
Heat Source Electric
Laundry Hookup
Exterior
Amenities Available None
Water Access N
Accessibility None
Garage N
Building
Story 1
Unit Features Garden 1 - 4 Floors
Sewer Public Sewer
Water Public
Architectural Style Unit/Flat
Level or Stories 1
Additional Building Above Grade, Below Grade
New Construction N
Schools
Elementary Schools Call School Board
Middle Schools Call School Board
High Schools Call School Board
School District District Of Columbia Public Schools
Others
Pets Allowed Y
HOA Fee Include Other,Water,Trash,Snow Removal,Lawn Maintenance,Common Area Maintenance,Custodial Services Maintenance
Senior Community No
Tax ID 5672//2385
Ownership Condominium
Security Features Main Entrance Lock
Acceptable Financing Cash, Conventional
Listing Terms Cash, Conventional
Financing Cash,Conventional
Special Listing Condition Standard
Pets Description Size/Weight Restriction
Read Less Info
Want to know what your home might be worth? Contact us for a FREE valuation!

Our team is ready to help you sell your home for the highest possible price ASAP

Bought with Amanda S Hursen • RLAH @properties

"My job is to find and attract mastery-based agents to the office, protect the culture, and make sure everyone is happy! "






