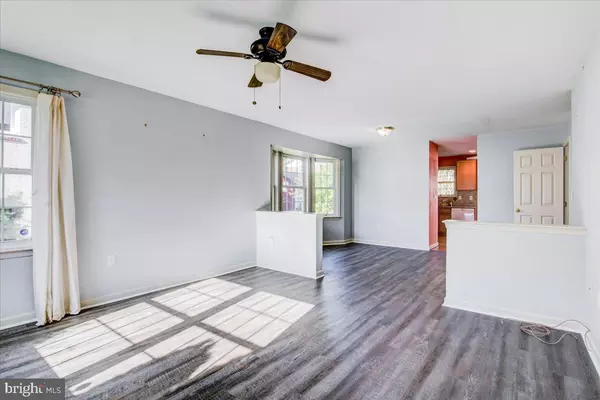$238,000
$245,000
2.9%For more information regarding the value of a property, please contact us for a free consultation.
3 Beds
3 Baths
1,452 SqFt
SOLD DATE : 12/22/2022
Key Details
Sold Price $238,000
Property Type Single Family Home
Sub Type Twin/Semi-Detached
Listing Status Sold
Purchase Type For Sale
Square Footage 1,452 sqft
Price per Sqft $163
Subdivision None Available
MLS Listing ID PADE2036130
Sold Date 12/22/22
Style Colonial
Bedrooms 3
Full Baths 2
Half Baths 1
HOA Y/N N
Abv Grd Liv Area 1,452
Originating Board BRIGHT
Year Built 2010
Annual Tax Amount $6,501
Tax Year 2021
Lot Size 3,920 Sqft
Acres 0.09
Lot Dimensions 0.00 x 0.00
Property Description
Beautiful, 3 bedroom, 2 1/2 bath, twin home on a quiet street in Drexel Hill. This home has a great semi-open floor plan including a spacious living room with a knee wall to the dining room. The dining room includes a wonderful bay window that makes the home light and airy. The vinyl plank flooring in the living room and dining room is brand new! There is also a convenient 1st-floor powder room. You'll enjoy cooking in the large eat-in kitchen - complete with, gorgeous hardwood flooring, 36" cabinetry, dishwasher, microwave, stainless sink, granite counters, pantry & beautiful slider doors to a cozy deck with steps to the back yard. The deck was replaced with weather-proof wood in 2021. The second floor is newly carpeted and has a nice-sized master bedroom with a walk-in closet and master bath, two additional bedrooms, a hall bath with ceramic tiled flooring, and a linen closet that completes this floor. The huge unfinished basement has an oversized window for egress should you decide to finish it. Close to transportation, shopping & schools.
Location
State PA
County Delaware
Area Upper Darby Twp (10416)
Zoning RESI
Rooms
Other Rooms Living Room, Dining Room, Primary Bedroom, Bedroom 2, Kitchen, Bedroom 1, Other
Basement Full
Interior
Interior Features Primary Bath(s), Kitchen - Eat-In
Hot Water Natural Gas
Heating Forced Air
Cooling Central A/C
Flooring Carpet, Tile/Brick, Hardwood, Luxury Vinyl Plank
Equipment Oven - Self Cleaning, Dishwasher, Disposal
Furnishings No
Fireplace N
Appliance Oven - Self Cleaning, Dishwasher, Disposal
Heat Source Natural Gas
Laundry Lower Floor
Exterior
Exterior Feature Deck(s)
Garage Spaces 1.0
Waterfront N
Water Access N
Roof Type Pitched,Shingle
Accessibility None
Porch Deck(s)
Total Parking Spaces 1
Garage N
Building
Lot Description Level
Story 2
Foundation Concrete Perimeter
Sewer Public Sewer
Water Public
Architectural Style Colonial
Level or Stories 2
Additional Building Above Grade, Below Grade
New Construction N
Schools
Elementary Schools Garrettford
Middle Schools Drexel Hill
High Schools Upper Darby Senior
School District Upper Darby
Others
Senior Community No
Tax ID 16-13-01621-02
Ownership Fee Simple
SqFt Source Assessor
Acceptable Financing Cash, Conventional, FHA, VA
Horse Property N
Listing Terms Cash, Conventional, FHA, VA
Financing Cash,Conventional,FHA,VA
Special Listing Condition Standard
Read Less Info
Want to know what your home might be worth? Contact us for a FREE valuation!

Our team is ready to help you sell your home for the highest possible price ASAP

Bought with Stephen Delozier • CG Realty, LLC

"My job is to find and attract mastery-based agents to the office, protect the culture, and make sure everyone is happy! "






