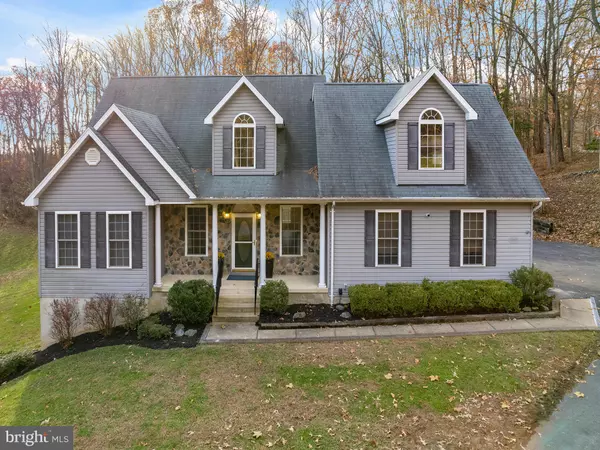$572,400
$549,900
4.1%For more information regarding the value of a property, please contact us for a free consultation.
4 Beds
4 Baths
3,265 SqFt
SOLD DATE : 01/13/2023
Key Details
Sold Price $572,400
Property Type Single Family Home
Sub Type Detached
Listing Status Sold
Purchase Type For Sale
Square Footage 3,265 sqft
Price per Sqft $175
Subdivision Chinquapin Ridge
MLS Listing ID MDCA2009390
Sold Date 01/13/23
Style Cape Cod
Bedrooms 4
Full Baths 3
Half Baths 1
HOA Y/N N
Abv Grd Liv Area 2,049
Originating Board BRIGHT
Year Built 2003
Annual Tax Amount $5,756
Tax Year 2022
Lot Size 3.020 Acres
Acres 3.02
Property Description
OUTSTANDING VALUE! Located at the end of a quiet lane, this cape cod with multiple outbuildings and inground pool offers a very private setting on quiet lane. Seize the opportunity to buy a three level home with main level primary suite and attached garage, a detached garage with storage loft which was used as additional recreation space, plus a separate three door metal building for your collection and shop. All of this with a central inground pool makes for a sweet compound. The residence is a transitional plan, cape cod on the outside but a bit more contemporary on the inside, with soaring ceilings in the great room, main level primary suite with large closet space and custom tile-trim package in the bath. Bedroom 3 is a ‘flex’ room on the upper level with double French doors, additional media wiring, the laundry room. The closets are all huge in the home! Finished basement has level walkout with convenience to the pool, a full bath, private gym or office space, terrific family room with more media wiring and a corner fireplace. The house has a water treatment system, Nest thermostats, generator switch panel for your convenience and lifestyle. The outdoor living spaces and activity areas are a huge part of this property-and we love this! Please note that the property is being sold AS IS, with a few repairs needed within this excellent price. Pool was not opened in 2022, was closed professionally.
Location
State MD
County Calvert
Zoning RUR
Rooms
Other Rooms Living Room, Dining Room, Primary Bedroom, Bedroom 2, Bedroom 3, Bedroom 4, Kitchen, Family Room, Exercise Room, Laundry, Storage Room, Bathroom 2, Bathroom 3, Primary Bathroom, Half Bath
Basement Daylight, Partial, Full, Fully Finished, Heated, Improved, Interior Access, Outside Entrance, Walkout Level, Windows
Main Level Bedrooms 1
Interior
Interior Features Breakfast Area, Carpet, Ceiling Fan(s), Combination Dining/Living, Combination Kitchen/Dining, Combination Kitchen/Living, Entry Level Bedroom, Floor Plan - Open, Floor Plan - Traditional, Primary Bath(s), Recessed Lighting, Upgraded Countertops, Walk-in Closet(s), Water Treat System
Hot Water Electric, 60+ Gallon Tank
Heating Heat Pump(s)
Cooling Ceiling Fan(s), Central A/C, Heat Pump(s), Programmable Thermostat, Zoned
Flooring Luxury Vinyl Tile, Carpet, Vinyl
Fireplaces Number 1
Fireplaces Type Corner, Gas/Propane
Equipment Built-In Microwave, Dishwasher, Dryer, Oven/Range - Electric, Refrigerator, Stainless Steel Appliances, Washer, Water Conditioner - Owned, Water Heater
Furnishings No
Fireplace Y
Window Features Vinyl Clad
Appliance Built-In Microwave, Dishwasher, Dryer, Oven/Range - Electric, Refrigerator, Stainless Steel Appliances, Washer, Water Conditioner - Owned, Water Heater
Heat Source Electric
Laundry Has Laundry, Upper Floor
Exterior
Exterior Feature Deck(s), Screened, Terrace, Patio(s)
Garage Additional Storage Area, Garage - Side Entry, Garage - Front Entry, Garage Door Opener, Inside Access, Other
Garage Spaces 7.0
Pool In Ground, Gunite
Utilities Available Cable TV Available, Propane
Waterfront N
Water Access N
View Garden/Lawn
Roof Type Asphalt
Street Surface Black Top
Accessibility None
Porch Deck(s), Screened, Terrace, Patio(s)
Road Frontage Road Maintenance Agreement, Easement/Right of Way, Private
Attached Garage 2
Total Parking Spaces 7
Garage Y
Building
Lot Description Backs to Trees, No Thru Street, Private, Secluded
Story 3
Foundation Concrete Perimeter
Sewer Septic Exists
Water Well
Architectural Style Cape Cod
Level or Stories 3
Additional Building Above Grade, Below Grade
Structure Type 2 Story Ceilings,9'+ Ceilings,Dry Wall,Vaulted Ceilings
New Construction N
Schools
Elementary Schools Barstow
Middle Schools Calvert
High Schools Calvert
School District Calvert County Public Schools
Others
Pets Allowed Y
Senior Community No
Tax ID 0502120143
Ownership Fee Simple
SqFt Source Assessor
Security Features Carbon Monoxide Detector(s),Security System
Acceptable Financing Cash, Conventional, FHA, VA
Horse Property N
Listing Terms Cash, Conventional, FHA, VA
Financing Cash,Conventional,FHA,VA
Special Listing Condition Standard
Pets Description No Pet Restrictions
Read Less Info
Want to know what your home might be worth? Contact us for a FREE valuation!

Our team is ready to help you sell your home for the highest possible price ASAP

Bought with Terri S McClain • RE/MAX One

"My job is to find and attract mastery-based agents to the office, protect the culture, and make sure everyone is happy! "






