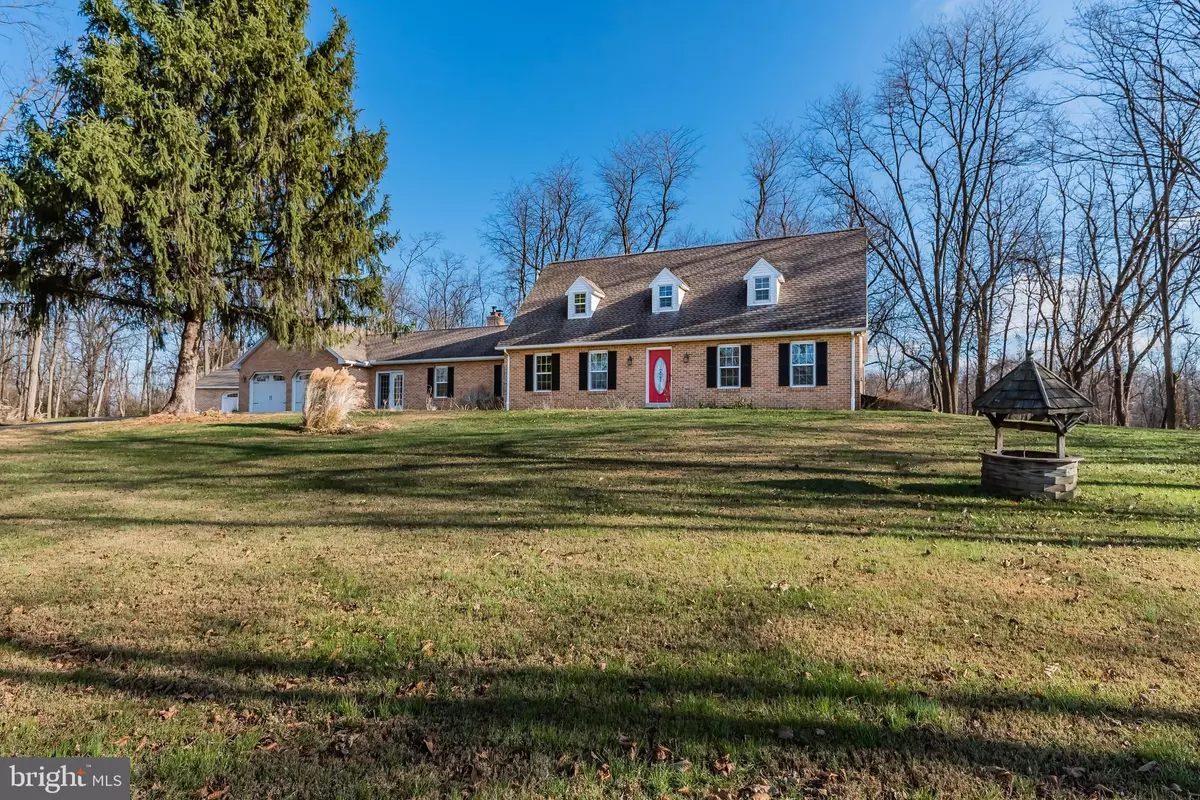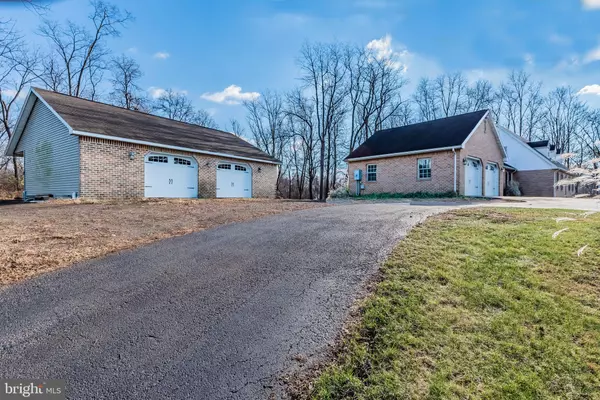$472,218
$465,000
1.6%For more information regarding the value of a property, please contact us for a free consultation.
3 Beds
2 Baths
2,414 SqFt
SOLD DATE : 01/20/2023
Key Details
Sold Price $472,218
Property Type Single Family Home
Sub Type Detached
Listing Status Sold
Purchase Type For Sale
Square Footage 2,414 sqft
Price per Sqft $195
Subdivision None Available
MLS Listing ID PACB2017036
Sold Date 01/20/23
Style Cape Cod
Bedrooms 3
Full Baths 2
HOA Y/N N
Abv Grd Liv Area 2,414
Originating Board BRIGHT
Year Built 1987
Annual Tax Amount $5,328
Tax Year 2022
Lot Size 4.000 Acres
Acres 4.0
Property Description
Situated on 4 acres, this brick and vinyl Cape Cod style home has lots of room for everyone! Main level has primary bedroom and full bathroom perfect for 1st floor living. Formal living room, dining room, family room, kitchen and main floor laundry. Upstairs, are 2 nice size bedrooms with skylights to let in natural light and a full bathroom. UNHEATED Mudroom/Breezeway connects the main house to the 2-car attached garage. Additional garage and storage space in 2 bay detached garage for extra vehicles or your toys. Should you need more parking space, there is plenty in the circular paved driveway that leads to the house. Patio off the back of the home is the perfect place to enjoy a cup of coffee and enjoy your mountain views. Gently sloping spacious backyard affords you a peaceful retreat after a long day at the office. Make sure to schedule your private showing of this great home!
Location
State PA
County Cumberland
Area Dickinson Twp (14408)
Zoning RESIDENTIAL
Rooms
Other Rooms Living Room, Dining Room, Bedroom 2, Kitchen, Family Room, Bedroom 1, Laundry, Mud Room, Full Bath
Basement Unfinished, Interior Access, Outside Entrance
Main Level Bedrooms 1
Interior
Hot Water Electric
Heating Forced Air, Heat Pump(s)
Cooling Central A/C
Fireplaces Number 1
Fireplaces Type Wood, Mantel(s), Insert
Fireplace Y
Heat Source Electric
Laundry Main Floor
Exterior
Parking Features Garage Door Opener
Garage Spaces 4.0
Water Access N
View Trees/Woods
Accessibility None
Attached Garage 2
Total Parking Spaces 4
Garage Y
Building
Story 1.5
Foundation Block
Sewer On Site Septic
Water Private
Architectural Style Cape Cod
Level or Stories 1.5
Additional Building Above Grade, Below Grade
New Construction N
Schools
High Schools Carlisle Area
School District Carlisle Area
Others
Senior Community No
Tax ID 08-10-0628-052
Ownership Fee Simple
SqFt Source Assessor
Special Listing Condition Standard
Read Less Info
Want to know what your home might be worth? Contact us for a FREE valuation!

Our team is ready to help you sell your home for the highest possible price ASAP

Bought with ELLEN M. STOVER • RE/MAX Premier Services

"My job is to find and attract mastery-based agents to the office, protect the culture, and make sure everyone is happy! "






