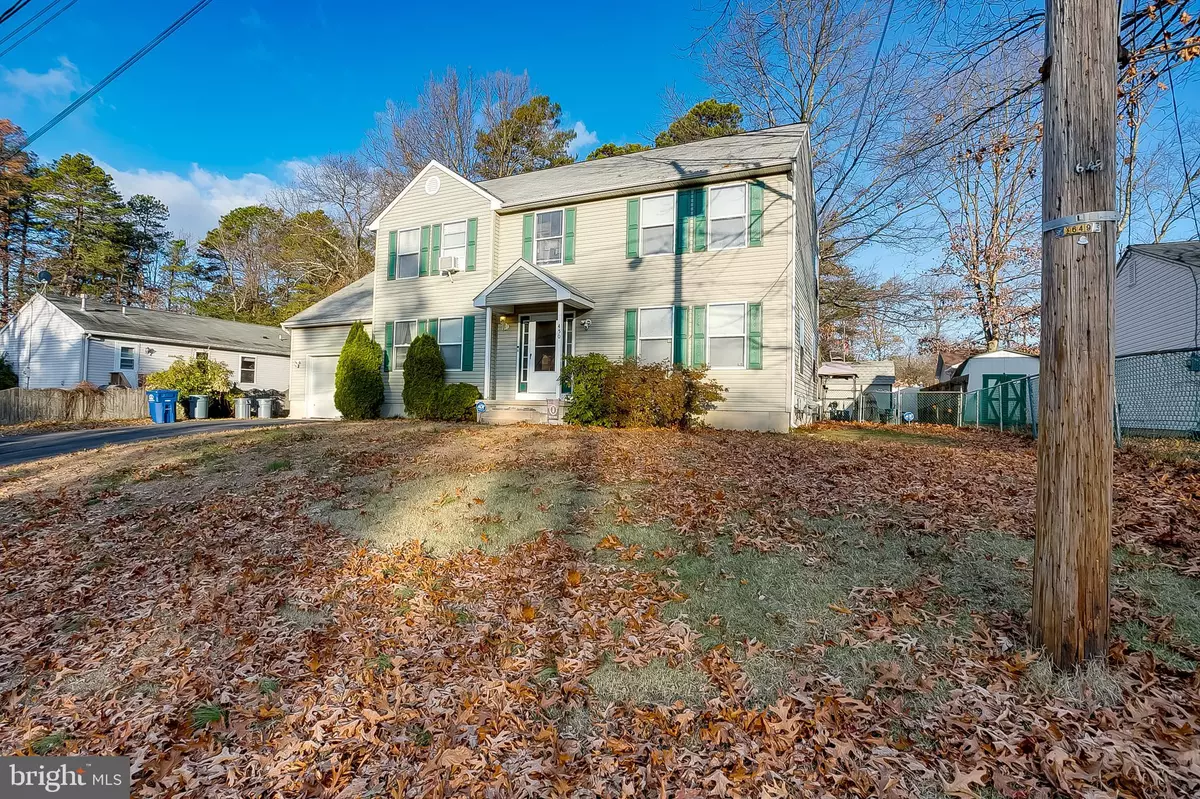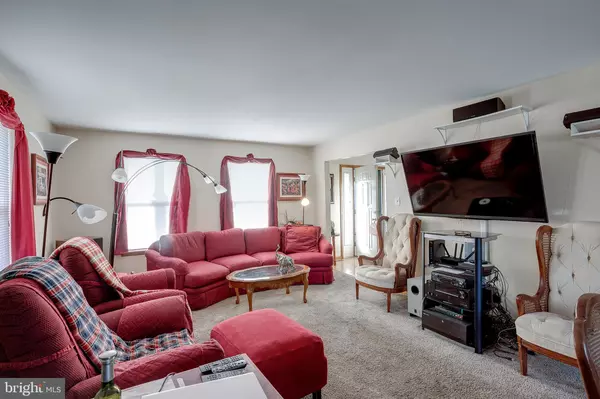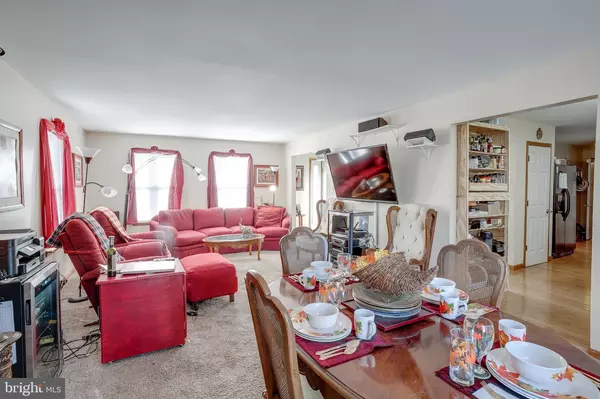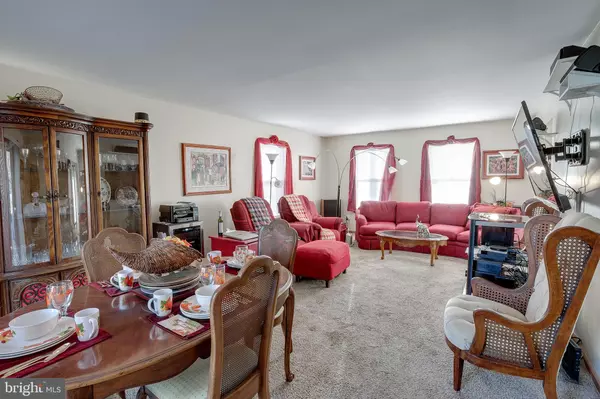$300,000
$299,999
For more information regarding the value of a property, please contact us for a free consultation.
4 Beds
3 Baths
1,994 SqFt
SOLD DATE : 01/13/2023
Key Details
Sold Price $300,000
Property Type Single Family Home
Sub Type Detached
Listing Status Sold
Purchase Type For Sale
Square Footage 1,994 sqft
Price per Sqft $150
Subdivision None Available
MLS Listing ID NJBL2037596
Sold Date 01/13/23
Style Colonial
Bedrooms 4
Full Baths 2
Half Baths 1
HOA Y/N N
Abv Grd Liv Area 1,994
Originating Board BRIGHT
Year Built 1999
Annual Tax Amount $5,795
Tax Year 2022
Lot Size 8,002 Sqft
Acres 0.18
Lot Dimensions 80.00 x 100.00
Property Description
Welcome to Browns Mills and this fresh, NEW listing four bedroom, two and one-half bath SFR two story home. This well-maintained home has been meticulously loved. This single family, center hall colonial residence features great curb appeal to the front door of your new home. Welcome to the center hall entry with a bonus room to the left, currently being used as a TV/family room, with the living room to your right and the formal dining room just behind. This open, fully carpeted space offers the ability to entertain a large number of guests, or to host large, holiday gatherings. Out the back slider is access to the oversized, fenced in, private backyard. Enter into the eat-in kitchen, boasting finishes including newer stainless steel appliances (gas range, refrigerator, dishwasher and mounted microwave), oak cabinets, hardwood floors and plenty of Corian countertops. sure to bring out the chef in you. Off the kitchen is where you'll find your convenient in-unit washer and dryer, along with a half bathroom. Proceed to the second floor where you will find four good sized bedrooms, each with wall-to-wall carpeting, plentiful closet space and windows that allow natural light to stream in. On this floor are also two full baths, each with a tub shower combination, vanity and toilet! The oversized, fenced in backyard is the perfect area to bask in summer evenings by the fire toasting tasty smores. The full sized shed offers plenty of space for hand tools, as well as yard tools. This home has a detached one car garage with plenty of space for hand tools, as well as ample driveway parking spaces, and off-street parking, so you'll never have to hunt for a place to park. Located in Browns Mills, this beautiful subdivision has close access to 38, 70, 206, 295 and the New Jersey Turnpike. Make your appointment today and get ready to call this one "Home."
Location
State NJ
County Burlington
Area Pemberton Twp (20329)
Zoning RES
Direction Southeast
Rooms
Other Rooms Living Room, Dining Room, Primary Bedroom, Bedroom 2, Bedroom 3, Kitchen, Bedroom 1, Full Bath
Interior
Interior Features Breakfast Area, Carpet, Ceiling Fan(s), Dining Area, Family Room Off Kitchen, Floor Plan - Traditional, Tub Shower, Window Treatments, Wood Floors
Hot Water Natural Gas
Heating Forced Air
Cooling Central A/C
Flooring Carpet, Tile/Brick, Vinyl, Wood
Equipment Built-In Microwave, Dishwasher, Dryer, Oven/Range - Gas, Refrigerator, Washer, Water Heater
Fireplace N
Window Features Replacement
Appliance Built-In Microwave, Dishwasher, Dryer, Oven/Range - Gas, Refrigerator, Washer, Water Heater
Heat Source Natural Gas
Laundry Main Floor
Exterior
Exterior Feature Porch(es)
Garage Garage - Front Entry
Garage Spaces 2.0
Fence Other
Utilities Available Cable TV Available, Electric Available, Natural Gas Available, Phone Available, Sewer Available, Water Available
Waterfront N
Water Access N
Roof Type Architectural Shingle,Pitched,Shingle
Accessibility None
Porch Porch(es)
Attached Garage 1
Total Parking Spaces 2
Garage Y
Building
Lot Description Sloping, Front Yard, Rear Yard, SideYard(s)
Story 2
Foundation Slab
Sewer Public Sewer
Water Public
Architectural Style Colonial
Level or Stories 2
Additional Building Above Grade, Below Grade
Structure Type 9'+ Ceilings,Cathedral Ceilings,Dry Wall
New Construction N
Schools
School District Pemberton Township Schools
Others
Senior Community No
Tax ID 29-00228-00057
Ownership Fee Simple
SqFt Source Assessor
Security Features Security System
Acceptable Financing Cash, Conventional, FHA 203(b), VA
Listing Terms Cash, Conventional, FHA 203(b), VA
Financing Cash,Conventional,FHA 203(b),VA
Special Listing Condition Standard
Read Less Info
Want to know what your home might be worth? Contact us for a FREE valuation!

Our team is ready to help you sell your home for the highest possible price ASAP

Bought with Robert Dekanski • RE/MAX 1st Advantage

"My job is to find and attract mastery-based agents to the office, protect the culture, and make sure everyone is happy! "






