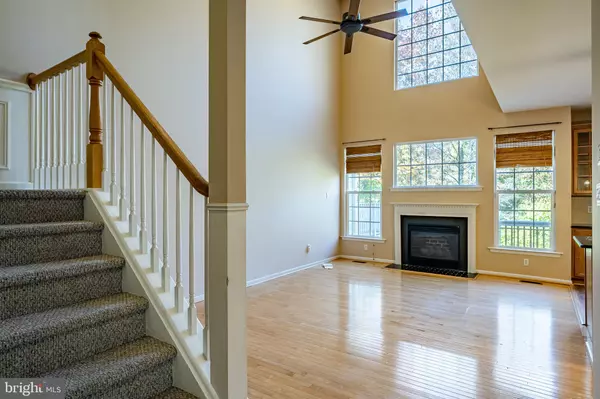$515,000
$525,000
1.9%For more information regarding the value of a property, please contact us for a free consultation.
4 Beds
4 Baths
2,452 SqFt
SOLD DATE : 01/30/2023
Key Details
Sold Price $515,000
Property Type Townhouse
Sub Type End of Row/Townhouse
Listing Status Sold
Purchase Type For Sale
Square Footage 2,452 sqft
Price per Sqft $210
Subdivision Whiteland Woods
MLS Listing ID PACT2035674
Sold Date 01/30/23
Style Traditional
Bedrooms 4
Full Baths 3
Half Baths 1
HOA Fees $265/mo
HOA Y/N Y
Abv Grd Liv Area 2,452
Originating Board BRIGHT
Year Built 2002
Annual Tax Amount $5,803
Tax Year 2022
Lot Size 3,027 Sqft
Acres 0.07
Lot Dimensions 0.00 x 0.00
Property Description
Welcome to 213 Birchwood Dr., a spacious townhome in desirable Whiteland Woods community! This 3 Bedroom and 3.5 Bath is an EAST FACING END UNIT that offers a 2 car Garage and a spacious kitchen, as well as a lovely two-story family room filled with lots of sunlight. The entire first floor has hardwood floors leading into the powder room, pantry, and coat closet. The heart of the home is the kitchen, featuring a granite-topped center island, extended cabinetry, ceramic tile backsplash, upgraded lighting, tile flooring, and a breakfast area with a doorway to the deck. In the winter, relax by the gas fireplace in the family room; or when the weather’s nice, enjoy outdoor living on the deck. The other side of the main floor contains the dining area and a formal living space. The upper level consists of three large bedrooms, a master bedroom that boasts a tray ceiling, his and her walk-in closets, and a decadent master bath with soaking tub. This home also has a large, finished basement with a Bedroom and full bath room. The finished walkout basement includes an abundance of space for entertainment in a multi-media room, a 4th bedroom, a full bathroom, and a large area for storage. This house has a new roof installed in late 2021 by the HOA. Enjoy the resort style, maintenance free living, with community features such as the tennis courts, swimming pool, walking trails, and health club. This home is located in the award-winning West Chester Area School District, and is in close proximity to train stations, major highways, shopping centers, and corporate offices.
Location
State PA
County Chester
Area West Whiteland Twp (10341)
Zoning RESIDENTIAL
Direction East
Rooms
Basement Full
Interior
Hot Water Natural Gas
Heating Forced Air
Cooling Central A/C
Fireplaces Number 1
Fireplace Y
Heat Source Natural Gas
Exterior
Garage Built In
Garage Spaces 2.0
Amenities Available Club House, Fitness Center, Pool - Outdoor, Tennis Courts
Water Access N
Accessibility None
Attached Garage 2
Total Parking Spaces 2
Garage Y
Building
Story 2
Foundation Concrete Perimeter
Sewer Public Sewer
Water Public
Architectural Style Traditional
Level or Stories 2
Additional Building Above Grade, Below Grade
New Construction N
Schools
Elementary Schools Mary C. Howse
Middle Schools Peirce
High Schools Henderson
School District West Chester Area
Others
Pets Allowed Y
HOA Fee Include Common Area Maintenance,Pool(s),Snow Removal,Health Club
Senior Community No
Tax ID 41-05K-0007
Ownership Fee Simple
SqFt Source Assessor
Acceptable Financing Cash, Conventional, FHA, VA
Listing Terms Cash, Conventional, FHA, VA
Financing Cash,Conventional,FHA,VA
Special Listing Condition Standard
Pets Description Case by Case Basis
Read Less Info
Want to know what your home might be worth? Contact us for a FREE valuation!

Our team is ready to help you sell your home for the highest possible price ASAP

Bought with Enjamuri N Swamy • Realty Mark Cityscape-Huntingdon Valley

"My job is to find and attract mastery-based agents to the office, protect the culture, and make sure everyone is happy! "






