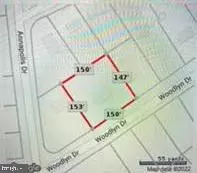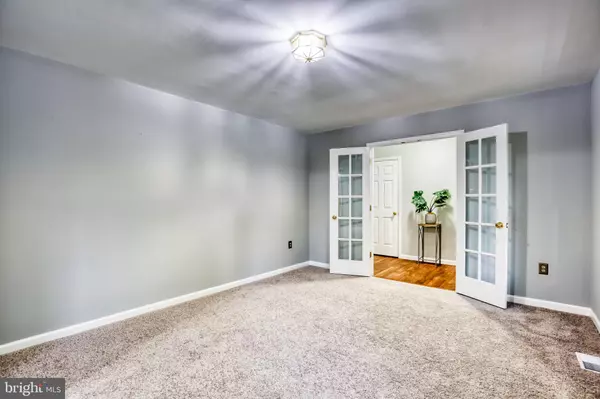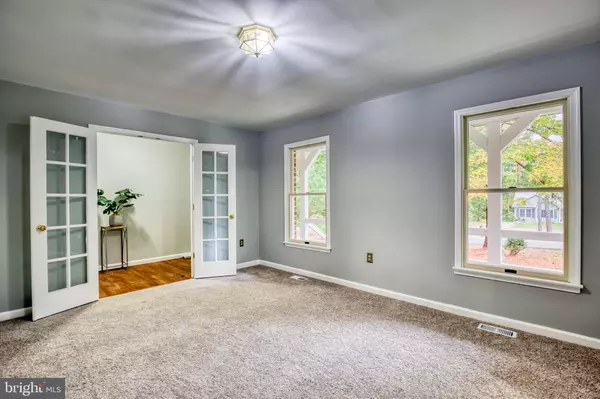$295,000
$295,000
For more information regarding the value of a property, please contact us for a free consultation.
3 Beds
2 Baths
1,624 SqFt
SOLD DATE : 02/03/2023
Key Details
Sold Price $295,000
Property Type Single Family Home
Sub Type Detached
Listing Status Sold
Purchase Type For Sale
Square Footage 1,624 sqft
Price per Sqft $181
Subdivision Lake Caroline
MLS Listing ID VACV2002594
Sold Date 02/03/23
Style Ranch/Rambler
Bedrooms 3
Full Baths 2
HOA Fees $125/ann
HOA Y/N Y
Abv Grd Liv Area 1,624
Originating Board BRIGHT
Year Built 1991
Annual Tax Amount $1,507
Tax Year 2022
Lot Size 0.527 Acres
Acres 0.53
Lot Dimensions 150X153x150x147
Property Description
BEAUTIFUL ONE LEVEL LIVING - BRICK FRONT RANCHER FEATURING ALMOST 1,700 SQ FT, CONCRETE FRONT PORCH, WELCOME! FOYER WITH HARDWOOD FLOORING, SPACIOUS ROOMS INCLUDING: FAMILY ROOM WITH A BRICK WHITE WASHED GAS FIREPLACE, AND A WOOD MANTEL, SPACIOUS LIVING ROOM, FORMAL DINING ROOM WITH A FRENCH DOOR - WOULD MAKE A GREAT OFFICE SPACE AS WELL, EAT-IN KITCHEN WITH GRANITE COUNTER TOP/STAINLESS STEEL APPLIANCES/CERAMIC TILE, LAUNDRY/UTILITY AREA/MUDROOM OFF THE KITCHEN WITH ACCESS TO BACK PORCH, PRIMARY BEDROOM WITH LAMINATE FLOORING AND MASTER BATH FEATURES A NEW VANITY, NEW TOILET AND HAS CERAMIC TILE FLOORING, 2ND BEDROOM WITH LAMINATE FLOORING, 3RD BEDROOM HAS BOOKSHELF STORAGE FROM FLOOR TO CEILING AND NEW CARPET, LAUNDRY ROOM INCLUDES A WASHER AND DRYER, BACK PORCH FOR RELAXING OR FAMILY FUN, DOUBLE LOT MAKING IT A 1/2 ACRE, GARDEN AREAS HAVE BEEN STARTED - BRING YOUR SEEDS TO CONTINUE THE BEAUTIFICATION OF THIS LOT. ORIGINAL OWNER TOOK LOVING CARE OF THIS HOME AND WORKED DILIGENTLY IN THE GARDENS. ONE OF MY FAVORITE FEATURES OF THIS PROPERTY IS THAT IT FEELS RUSTIC WITH LOTS OF CHARM AND THE LONG 1/2 MOON DRIVEWAY FOR AMPLE PARKING AND EASY DIRECT ACCESS TO THE FRONT DOOR. THIS HOME IS VERY PRETTY WITH A GREAT FLOOR PLAN FOR ONE LEVEL LIVING. FRESHLY PAINTED GRAY INTERIOR WALLS WITH BRIGHT WHITE SEMI GLOSS TRIM AND NEW GRAY CARPET. SO CUTE AND FRESH!
Location
State VA
County Caroline
Zoning R1
Rooms
Other Rooms Living Room, Dining Room, Primary Bedroom, Bedroom 2, Bedroom 3, Kitchen, Family Room, Foyer, Laundry
Main Level Bedrooms 3
Interior
Interior Features Attic, Carpet, Ceiling Fan(s), Formal/Separate Dining Room, Kitchen - Eat-In, Tub Shower
Hot Water Electric
Heating Hot Water
Cooling Central A/C
Flooring Carpet, Ceramic Tile, Laminate Plank
Fireplaces Number 1
Fireplaces Type Brick, Gas/Propane, Screen
Equipment Built-In Microwave, Dishwasher, Dryer - Electric, Exhaust Fan, Oven - Self Cleaning, Oven - Single, Refrigerator, Washer, Water Dispenser
Fireplace Y
Window Features Double Hung
Appliance Built-In Microwave, Dishwasher, Dryer - Electric, Exhaust Fan, Oven - Self Cleaning, Oven - Single, Refrigerator, Washer, Water Dispenser
Heat Source Electric
Exterior
Garage Spaces 10.0
Amenities Available Basketball Courts, Beach, Boat Ramp, Common Grounds, Gated Community, Pool - Outdoor, Security, Tennis Courts, Tot Lots/Playground, Volleyball Courts, Water/Lake Privileges
Water Access N
View Street, Garden/Lawn
Roof Type Shingle,Composite
Accessibility None
Total Parking Spaces 10
Garage N
Building
Lot Description Front Yard, Landscaping, Level, Private, Rear Yard
Story 1
Foundation Other
Sewer Septic = # of BR
Water Public
Architectural Style Ranch/Rambler
Level or Stories 1
Additional Building Above Grade, Below Grade
Structure Type 9'+ Ceilings,Dry Wall
New Construction N
Schools
Elementary Schools Lewis And Clark
Middle Schools Caroline
School District Caroline County Public Schools
Others
HOA Fee Include Common Area Maintenance,Management,Pier/Dock Maintenance,Pool(s),Recreation Facility,Reserve Funds,Road Maintenance,Security Gate,Snow Removal
Senior Community No
Tax ID 67A1-1-1317
Ownership Fee Simple
SqFt Source Estimated
Security Features 24 hour security,Security Gate
Horse Property N
Special Listing Condition Standard
Read Less Info
Want to know what your home might be worth? Contact us for a FREE valuation!

Our team is ready to help you sell your home for the highest possible price ASAP

Bought with Richard L Carroll Jr. • Pitts and Manns Realty, Inc.

"My job is to find and attract mastery-based agents to the office, protect the culture, and make sure everyone is happy! "






