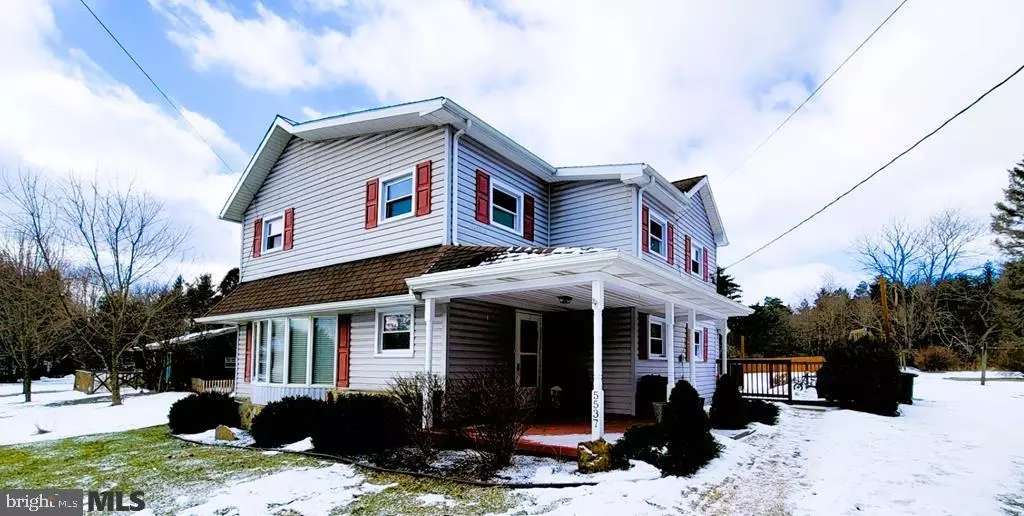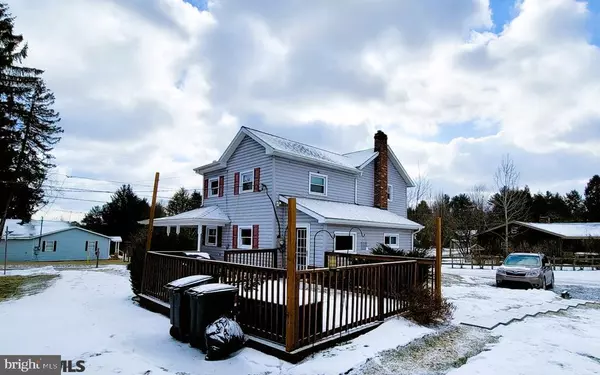$167,000
$169,900
1.7%For more information regarding the value of a property, please contact us for a free consultation.
4 Beds
2 Baths
1,804 SqFt
SOLD DATE : 06/29/2022
Key Details
Sold Price $167,000
Property Type Single Family Home
Sub Type Detached
Listing Status Sold
Purchase Type For Sale
Square Footage 1,804 sqft
Price per Sqft $92
Subdivision Allport
MLS Listing ID PACD2036702
Sold Date 06/29/22
Style Traditional
Bedrooms 4
Full Baths 1
Half Baths 1
HOA Y/N N
Abv Grd Liv Area 1,804
Originating Board CCAR
Year Built 1900
Annual Tax Amount $984
Tax Year 2021
Lot Size 0.390 Acres
Acres 0.39
Property Description
This alluring two story four-bedroom home sits forward on .39 acre along the Morrisdale Allport Highway. Tastefully finished with a natural palette of colors complementing the flooring and woodwork. A spacious and equipped eat in kitchen for meal prep and casual meals. Feeling more formal? The wood floors and accents of the dining room can make any occasion an experience. There's a large living room for entertaining or relaxing there's even a pellet stove for additional warmth. Upstairs boasts four nice sized bedrooms and a large full bath. Enjoy the nice weather while sitting on the rear deck or front porch. A large shed at the rear of the yard could make a great workshop or be used for storage.
Location
State PA
County Clearfield
Area Morris Twp (158124)
Zoning NONE
Rooms
Other Rooms Living Room, Dining Room, Kitchen, Mud Room, Other, Bonus Room, Full Bath, Additional Bedroom
Basement Unfinished
Interior
Interior Features Attic, Kitchen - Eat-In, Stove - Pellet
Heating Wood Burn Stove, Forced Air
Flooring Hardwood
Fireplaces Type Wood
Fireplace N
Heat Source Oil, Wood
Exterior
Exterior Feature Deck(s)
Waterfront N
Roof Type Shingle
Accessibility None
Porch Deck(s)
Garage N
Building
Story 2
Sewer Public Sewer
Water Public
Architectural Style Traditional
Level or Stories 2
Additional Building Above Grade, Below Grade
New Construction N
Schools
School District West Branch Area
Others
Tax ID 124088491
Ownership Fee Simple
Acceptable Financing Cash, USDA, Conventional, VA, FHA, PHFA
Listing Terms Cash, USDA, Conventional, VA, FHA, PHFA
Financing Cash,USDA,Conventional,VA,FHA,PHFA
Special Listing Condition Standard
Read Less Info
Want to know what your home might be worth? Contact us for a FREE valuation!

Our team is ready to help you sell your home for the highest possible price ASAP

Bought with Robert S. Swansegar • Ryen Realty LLC

"My job is to find and attract mastery-based agents to the office, protect the culture, and make sure everyone is happy! "






