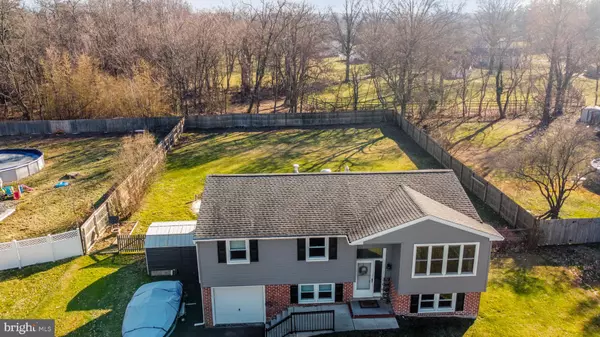$435,000
$425,000
2.4%For more information regarding the value of a property, please contact us for a free consultation.
4 Beds
2 Baths
2,011 SqFt
SOLD DATE : 02/08/2023
Key Details
Sold Price $435,000
Property Type Single Family Home
Sub Type Detached
Listing Status Sold
Purchase Type For Sale
Square Footage 2,011 sqft
Price per Sqft $216
Subdivision None Available
MLS Listing ID PAMC2060718
Sold Date 02/08/23
Style Bi-level,Split Level,Traditional
Bedrooms 4
Full Baths 2
HOA Y/N N
Abv Grd Liv Area 1,151
Originating Board BRIGHT
Year Built 1968
Annual Tax Amount $4,985
Tax Year 2022
Lot Size 0.459 Acres
Acres 0.46
Lot Dimensions 100.00 x 0.00
Property Description
Welcome to this 4 bedroom 2 full bath home tucked in a quiet neighborhood within North Penn SD. See the potential for an in-law suite on the lower level. The Layout for this home is equipped for entertaining as well as privacy. The two family rooms create many options for extra space or working at home. front walkway to the open living room, kitchen and dining area and new Pella sliders to the upper porch. 3 bedrooms and full bathroom on the upper level. Downstairs is another large living area, 4th bedroom or office and kitchenette. Lower level entrance to the garage and laundry room with plenty of storage space. Sliders to the yard from the kitchenette where you can enjoy the large fully fenced in backyard. This house has a newer roof, windows, sliders, HVAC and siding. The area is located close to 476, routes 309 and 202, train stations and parks.
Location
State PA
County Montgomery
Area Hatfield Twp (10635)
Zoning DUPLEX, BI-LEVEL
Rooms
Other Rooms Dining Room, Kitchen, Family Room, Laundry
Main Level Bedrooms 3
Interior
Hot Water Natural Gas
Heating Heat Pump - Gas BackUp
Cooling Central A/C
Heat Source Natural Gas
Exterior
Garage Garage - Side Entry, Garage Door Opener
Garage Spaces 1.0
Waterfront N
Water Access N
Roof Type Shingle
Accessibility None
Attached Garage 1
Total Parking Spaces 1
Garage Y
Building
Story 2
Foundation Permanent
Sewer Public Sewer
Water Public
Architectural Style Bi-level, Split Level, Traditional
Level or Stories 2
Additional Building Above Grade, Below Grade
New Construction N
Schools
School District North Penn
Others
Senior Community No
Tax ID 35-00-06367-006
Ownership Fee Simple
SqFt Source Assessor
Acceptable Financing Cash, FHA, FHA 203(k), VA
Listing Terms Cash, FHA, FHA 203(k), VA
Financing Cash,FHA,FHA 203(k),VA
Special Listing Condition Standard
Read Less Info
Want to know what your home might be worth? Contact us for a FREE valuation!

Our team is ready to help you sell your home for the highest possible price ASAP

Bought with Jill E Czmar • BHHS Fox & Roach -Yardley/Newtown

"My job is to find and attract mastery-based agents to the office, protect the culture, and make sure everyone is happy! "






