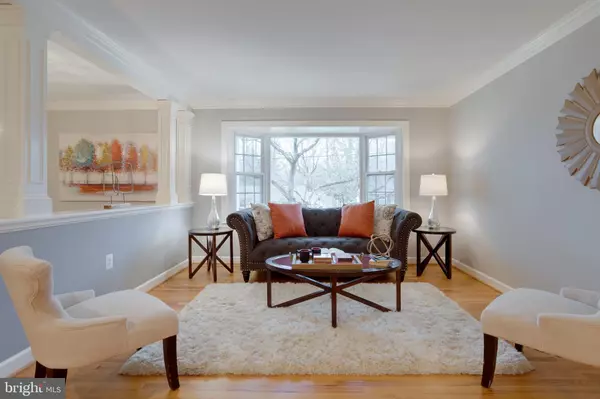$975,000
$839,888
16.1%For more information regarding the value of a property, please contact us for a free consultation.
5 Beds
3 Baths
3,013 SqFt
SOLD DATE : 02/15/2023
Key Details
Sold Price $975,000
Property Type Single Family Home
Sub Type Detached
Listing Status Sold
Purchase Type For Sale
Square Footage 3,013 sqft
Price per Sqft $323
Subdivision Canterbury Woods
MLS Listing ID VAFX2108420
Sold Date 02/15/23
Style Split Foyer
Bedrooms 5
Full Baths 3
HOA Y/N N
Abv Grd Liv Area 2,013
Originating Board BRIGHT
Year Built 1968
Annual Tax Amount $8,852
Tax Year 2022
Lot Size 0.270 Acres
Acres 0.27
Property Description
This picturesque home is located in the desirable Canterbury Woods neighborhood which is close to everything.! School pyramid is Canterbury Woods elementary/Frost Middle/Woodson High School. Beautiful landscaping brings you up the driveway to the covered front porch. There is an abundance of warmth and natural light throughout the home, you’ll find rich hardwood floors paired with neutral paint colors and quality updates throughout. This is the ultimate commuter’s location - just minutes to I-495, Dunn Loring and Springfield Metro Station. Fairfax Connector Bus stop at Braddock Road and Woodland Drive. Canterbury Woods Community Pool with swim and dive team and walking trails (trailhead just down the street) through the neighborhood. Wakefield Chapel Recreation Association and Audrey Moore Recreation Center, Northern Virginia Community College, Kings Park Library and George Mason University nearby. Endless shopping opportunities; Tysons Corner Mall and Merrifield Shopping District along with Traders Joe’s, Whole Foods, Kings Park Shopping Plaza, and Peet’s coffee. Recent updates and survey maps are available under documents and located in pictures.
Location
State VA
County Fairfax
Zoning 131
Rooms
Other Rooms Living Room, Dining Room, Primary Bedroom, Bedroom 2, Bedroom 3, Bedroom 4, Bedroom 5, Kitchen, Family Room, Laundry, Recreation Room, Primary Bathroom, Full Bath
Basement Fully Finished, Walkout Stairs, Windows, Connecting Stairway, Daylight, Full
Main Level Bedrooms 3
Interior
Interior Features Family Room Off Kitchen, Floor Plan - Open, Formal/Separate Dining Room, Recessed Lighting, Wood Floors
Hot Water Natural Gas
Cooling Central A/C
Fireplaces Number 2
Fireplaces Type Gas/Propane
Equipment Built-In Microwave, Cooktop, Dishwasher, Disposal, Dryer, Icemaker, Microwave, Oven - Double, Oven - Self Cleaning, Refrigerator, Washer, Water Heater
Fireplace Y
Window Features Double Pane,Palladian,Sliding
Appliance Built-In Microwave, Cooktop, Dishwasher, Disposal, Dryer, Icemaker, Microwave, Oven - Double, Oven - Self Cleaning, Refrigerator, Washer, Water Heater
Heat Source Natural Gas
Laundry Lower Floor
Exterior
Exterior Feature Patio(s)
Garage Garage - Front Entry
Garage Spaces 1.0
Fence Fully
Waterfront N
Water Access N
View Garden/Lawn
Roof Type Architectural Shingle
Accessibility None
Porch Patio(s)
Attached Garage 1
Total Parking Spaces 1
Garage Y
Building
Story 2
Foundation Block
Sewer Public Sewer
Water Community
Architectural Style Split Foyer
Level or Stories 2
Additional Building Above Grade, Below Grade
New Construction N
Schools
Elementary Schools Canterbury Woods
Middle Schools Frost
High Schools Woodson
School District Fairfax County Public Schools
Others
Senior Community No
Tax ID 0694 08 0347
Ownership Fee Simple
SqFt Source Assessor
Special Listing Condition Standard
Read Less Info
Want to know what your home might be worth? Contact us for a FREE valuation!

Our team is ready to help you sell your home for the highest possible price ASAP

Bought with Jane J Morrison • Varity Homes

"My job is to find and attract mastery-based agents to the office, protect the culture, and make sure everyone is happy! "






