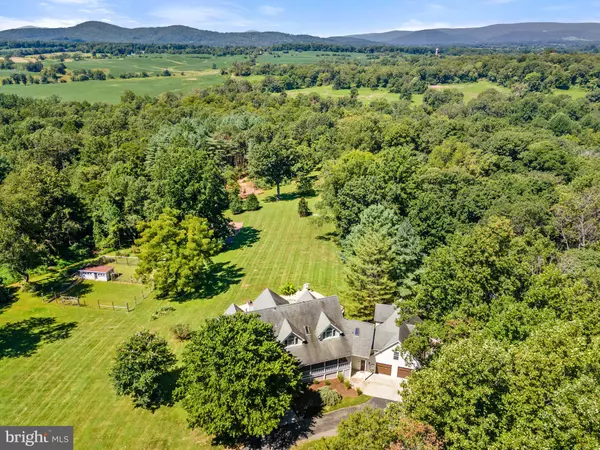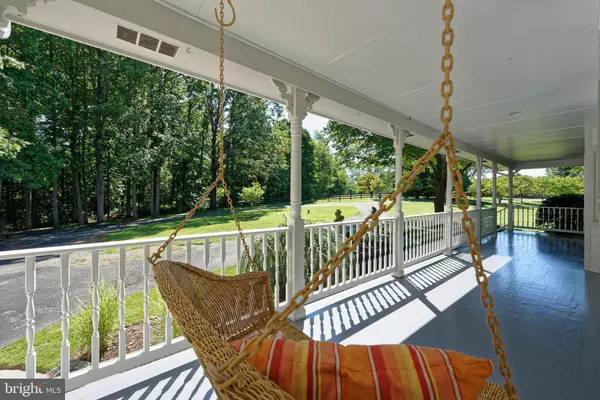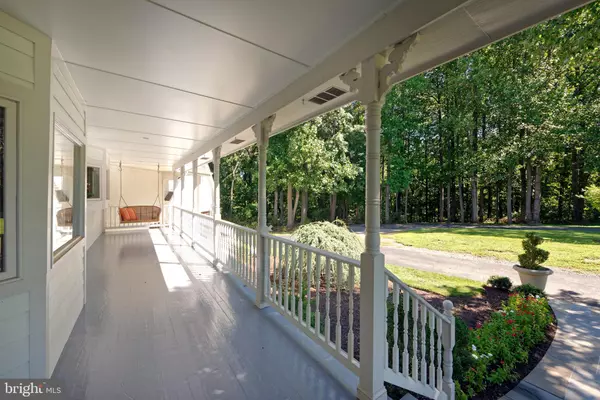$1,600,000
$1,875,000
14.7%For more information regarding the value of a property, please contact us for a free consultation.
5 Beds
6 Baths
7,835 SqFt
SOLD DATE : 02/16/2023
Key Details
Sold Price $1,600,000
Property Type Single Family Home
Sub Type Detached
Listing Status Sold
Purchase Type For Sale
Square Footage 7,835 sqft
Price per Sqft $204
Subdivision English Chase
MLS Listing ID VAFQ2005684
Sold Date 02/16/23
Style Cape Cod
Bedrooms 5
Full Baths 6
HOA Fees $28/ann
HOA Y/N Y
Abv Grd Liv Area 5,790
Originating Board BRIGHT
Year Built 1994
Annual Tax Amount $10,306
Tax Year 2022
Lot Size 22.004 Acres
Acres 22.0
Property Description
Welcome to your new home called “Serenity!” This private oasis offers a traditional 5 BR/6 BA Cape Cod home on 22+ open and wooded acres with spectacular mountain views. This immaculate house has been fully renovated and features a mix of formal rooms and wonderfully comfortable spaces to take in the gorgeous views. Ideally set up for a family – the property offers a wonderful mix of woods and sweeping lawns, trails, a hidden pond, swimming pool, fenced vegetable garden with raised beds, a chicken house and a playground area. Step inside the main house and be wowed by the gleaming hardwood floors and two-story living room anchored by a fireplace and surrounded by wall of windows. No details were spared in the main house which offers a separate home office, main level bedroom, gourmet kitchen that opens to the family room, formal dining room, elevator, two primary bedroom suites on the upper level and two bedrooms on the walk-out lower level along with a large Rec Room. There are 6 full baths in the house, a large walk-in pantry, cedar closet and two laundry rooms. A sizable balcony off the family room has space for a table and chairs to take in the sunsets. In addition, there is a 1 BR/1 BA apartment over the 2-car attached garage that has its own parking area and private side terrace. Just off the back of the house is the swimming pool with a separate spa and plenty of areas to entertain. Within view of the house is the fenced vegetable garden with raised beds alongside a chicken house with an adjacent fenced yard. Also within view is a permanent playground area with mulch footing. Take a private driveway passed the main house down to the 1 BR/1.5 BA log cabin guest house and a 39' x 60' equipment shed. From this driveway is another road down to the wonderful pond hidden in the woods that is framed by blooming water lilies and teaming with fish. Trails throughout the property allow for great family hikes. Rock outcroppings provide a wonderful place to camp. Comcast has come to the area and is available. The villages of Marshall, Middleburg and The Plains are only a short drive away. Ideal commuter location only minutes to I-66. Be sure to watch the video. Don't miss this turnkey property!
Location
State VA
County Fauquier
Zoning RA
Direction West
Rooms
Other Rooms Living Room, Dining Room, Primary Bedroom, Sitting Room, Bedroom 2, Bedroom 3, Bedroom 4, Bedroom 5, Kitchen, Family Room, Den, Laundry, Office, Recreation Room, Bathroom 2, Bathroom 3, Bonus Room, Primary Bathroom, Full Bath
Basement Daylight, Full, Full, Fully Finished, Outside Entrance, Walkout Level, Interior Access, Windows
Main Level Bedrooms 1
Interior
Interior Features Bar, Butlers Pantry, Carpet, Cedar Closet(s), Ceiling Fan(s), Dining Area, Elevator, Entry Level Bedroom, Exposed Beams, Floor Plan - Open, Kitchen - Island, Recessed Lighting, Skylight(s), Walk-in Closet(s), Window Treatments, Wood Floors, Stove - Wood
Hot Water 60+ Gallon Tank, Propane
Heating Wood Burn Stove, Forced Air
Cooling Ceiling Fan(s), Central A/C, Heat Pump(s)
Flooring Carpet, Hardwood, Tile/Brick
Fireplaces Number 1
Fireplaces Type Heatilator, Wood
Equipment Dishwasher, Dryer - Electric, Exhaust Fan, Freezer, Icemaker, Microwave, Oven/Range - Gas, Range Hood, Refrigerator, Stainless Steel Appliances, Stove, Washer, Washer/Dryer Stacked
Furnishings No
Fireplace Y
Window Features Palladian,Bay/Bow,Skylights,Sliding
Appliance Dishwasher, Dryer - Electric, Exhaust Fan, Freezer, Icemaker, Microwave, Oven/Range - Gas, Range Hood, Refrigerator, Stainless Steel Appliances, Stove, Washer, Washer/Dryer Stacked
Heat Source Propane - Owned, Wood
Laundry Lower Floor, Upper Floor, Washer In Unit, Dryer In Unit
Exterior
Exterior Feature Balcony, Deck(s), Patio(s), Porch(es)
Parking Features Additional Storage Area, Garage - Front Entry, Garage Door Opener
Garage Spaces 7.0
Fence Board, Wire, Wood
Pool In Ground
Utilities Available Cable TV Available, Electric Available
Water Access N
View Garden/Lawn, Mountain
Roof Type Shingle,Asphalt
Street Surface Paved
Accessibility 2+ Access Exits, Chairlift, Elevator, Level Entry - Main, 32\"+ wide Doors
Porch Balcony, Deck(s), Patio(s), Porch(es)
Road Frontage Private, Road Maintenance Agreement, State
Attached Garage 2
Total Parking Spaces 7
Garage Y
Building
Lot Description Cul-de-sac, Landscaping, Partly Wooded, Pond, Private, No Thru Street, Rear Yard, Front Yard, Other
Story 3
Foundation Permanent
Sewer Private Sewer, Septic > # of BR
Water Well, Private
Architectural Style Cape Cod
Level or Stories 3
Additional Building Above Grade, Below Grade
Structure Type 2 Story Ceilings,9'+ Ceilings,Beamed Ceilings,Wood Ceilings,Tray Ceilings
New Construction N
Schools
Elementary Schools Claude Thompson
Middle Schools Marshall
High Schools Fauquier
School District Fauquier County Public Schools
Others
Pets Allowed Y
HOA Fee Include Road Maintenance,Snow Removal
Senior Community No
Tax ID 6060-16-5554
Ownership Fee Simple
SqFt Source Assessor
Acceptable Financing Conventional, Other
Horse Property N
Listing Terms Conventional, Other
Financing Conventional,Other
Special Listing Condition Standard
Pets Allowed No Pet Restrictions
Read Less Info
Want to know what your home might be worth? Contact us for a FREE valuation!

Our team is ready to help you sell your home for the highest possible price ASAP

Bought with JIM FAULCONER • MCLEAN FAULCONER INC., REALTOR
"My job is to find and attract mastery-based agents to the office, protect the culture, and make sure everyone is happy! "






