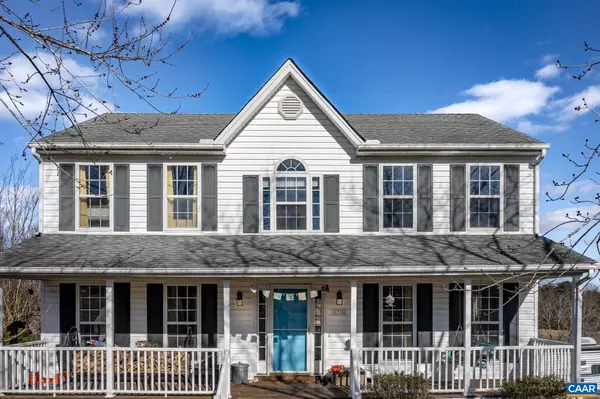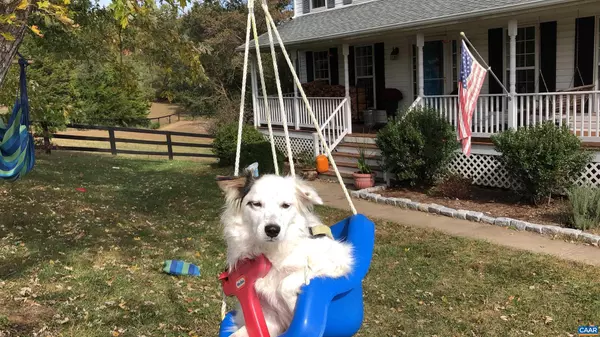$435,000
$420,000
3.6%For more information regarding the value of a property, please contact us for a free consultation.
4 Beds
4 Baths
2,272 SqFt
SOLD DATE : 02/22/2023
Key Details
Sold Price $435,000
Property Type Single Family Home
Sub Type Detached
Listing Status Sold
Purchase Type For Sale
Square Footage 2,272 sqft
Price per Sqft $191
Subdivision Advance Mills Estate
MLS Listing ID 638099
Sold Date 02/22/23
Style Colonial
Bedrooms 4
Full Baths 3
Half Baths 1
HOA Y/N N
Abv Grd Liv Area 1,872
Originating Board CAAR
Year Built 1998
Annual Tax Amount $2,742
Tax Year 2022
Lot Size 2.980 Acres
Acres 2.98
Property Description
Enjoy the quiet starry nights in this 2-story colonial with a partially finished basement and a welcoming floorplan. Three bedrooms upstairs with a master suite that features a private sitting room, walk in closets (plural), deep soaking tub, and a separate walk-in shower. The main level features a family room open to the kitchen with breakfast window bay nook . Other features include dual zoning heating, hardwood and ceramic tile floors, a study with built in bookshelves, large deck overlooking the horse fame beyond the creek, full length covered front porch, and much, much more. This family fun Albemarle county country home is only 1.5 miles north of Advance Mills store and 0.5 mi. north of Advance Mills Village entrance. This lovely small development of 5 homes lies on the east side of VSH 743 near the county line. Beautiful open land with views of mountains in 3 directions, a stream that under approximates the property line, and underground utilities. All five lots front on Meadowview Lane which is a state road cul-de-sac.,Formica Counter,Maple Cabinets,Fireplace in Family Room
Location
State VA
County Albemarle
Zoning RA
Rooms
Other Rooms Dining Room, Primary Bedroom, Kitchen, Family Room, Study, Primary Bathroom, Full Bath, Half Bath, Additional Bedroom
Basement Fully Finished, Heated, Interior Access, Outside Entrance, Partially Finished, Walkout Level, Windows
Interior
Interior Features Skylight(s), Walk-in Closet(s), Stove - Wood, Breakfast Area, Pantry
Heating Forced Air, Heat Pump(s)
Cooling Heat Pump(s)
Flooring Carpet, Hardwood, Vinyl, Tile/Brick
Equipment Dryer, Washer, Dishwasher, Oven/Range - Electric, Microwave, Refrigerator
Fireplace N
Window Features Insulated,Screens,Double Hung,Vinyl Clad
Appliance Dryer, Washer, Dishwasher, Oven/Range - Electric, Microwave, Refrigerator
Exterior
Parking Features Other, Garage - Side Entry, Basement Garage, Oversized
Fence Partially
View Mountain, Pasture, Other, Garden/Lawn
Roof Type Architectural Shingle
Accessibility None
Road Frontage Public
Garage Y
Building
Lot Description Open, Sloping, Landscaping, Cul-de-sac
Story 2
Foundation Concrete Perimeter
Sewer Septic Exists
Water Well
Architectural Style Colonial
Level or Stories 2
Additional Building Above Grade, Below Grade
Structure Type High,Tray Ceilings
New Construction N
Schools
Elementary Schools Broadus Wood
High Schools Albemarle
School District Albemarle County Public Schools
Others
Ownership Other
Security Features Smoke Detector
Horse Property Y
Horse Feature Horses Allowed
Special Listing Condition Standard
Read Less Info
Want to know what your home might be worth? Contact us for a FREE valuation!

Our team is ready to help you sell your home for the highest possible price ASAP

Bought with Default Agent • Default Office

"My job is to find and attract mastery-based agents to the office, protect the culture, and make sure everyone is happy! "






