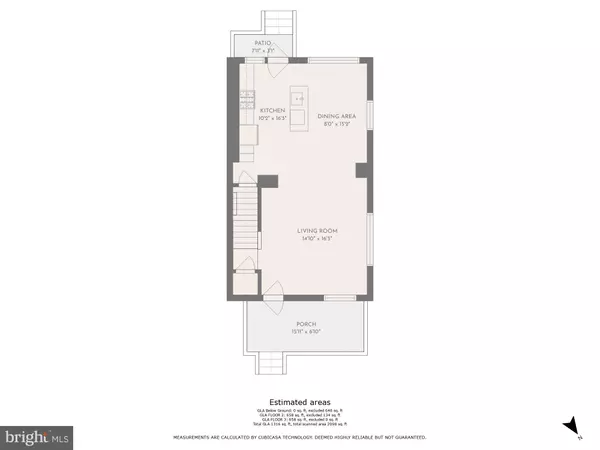$260,000
$260,000
For more information regarding the value of a property, please contact us for a free consultation.
4 Beds
2 Baths
1,881 SqFt
SOLD DATE : 02/24/2023
Key Details
Sold Price $260,000
Property Type Townhouse
Sub Type End of Row/Townhouse
Listing Status Sold
Purchase Type For Sale
Square Footage 1,881 sqft
Price per Sqft $138
Subdivision Stonewood-Pentwood-Winston
MLS Listing ID MDBA2072682
Sold Date 02/24/23
Style Traditional
Bedrooms 4
Full Baths 2
HOA Y/N Y
Abv Grd Liv Area 1,254
Originating Board BRIGHT
Year Built 1953
Annual Tax Amount $3,696
Tax Year 2022
Property Description
PLEASE SUMIT YOUR BEST AND FINAL OFF NO LATER THAN MONDAY, JANUARY 30, 2023. Beautifully updated End unit town home located in STONEWOOD-PENTWOOD-WINSTON neighborhood. This home was totally renovated in 2020. Open floor plan with 4 bedrooms & 2 full bathrooms. Kitchen features Large Island with Spacious Sink & Quartz Countertops, Complimentary Subway Tiled Back Splash, Black Stainless Steel Appliances with tons of Natural Light & Recessed Lights. Upper level include 3 spacious carpeted bedrooms and full Bathroom w/Rain Shower. Finished Lower Level Allows for Cozy Living with Family Room and 4th Bedroom & Second Full Bathroom. Bonus Laundry with Walkout basement to Rear Parking Pad. This neighborhood has a Community HOA for approximately $10 per year.
Location
State MD
County Baltimore City
Zoning R-5
Rooms
Other Rooms Living Room, Dining Room, Primary Bedroom, Bedroom 2, Bedroom 3, Bedroom 4, Kitchen, Family Room
Basement Connecting Stairway, Fully Finished, Heated, Outside Entrance, Rear Entrance, Sump Pump, Walkout Stairs
Interior
Interior Features Attic, Carpet, Dining Area
Hot Water Natural Gas
Heating Forced Air
Cooling Central A/C
Flooring Carpet, Hardwood
Heat Source Natural Gas
Exterior
Exterior Feature Porch(es)
Utilities Available Natural Gas Available, Cable TV Available, Electric Available, Sewer Available, Water Available
Waterfront N
Water Access N
Roof Type Architectural Shingle
Accessibility None
Porch Porch(es)
Garage N
Building
Story 2
Foundation Concrete Perimeter
Sewer Public Sewer
Water Public
Architectural Style Traditional
Level or Stories 2
Additional Building Above Grade, Below Grade
New Construction N
Schools
School District Baltimore City Public Schools
Others
Pets Allowed Y
Senior Community No
Tax ID 0327095267O657
Ownership Ground Rent
SqFt Source Estimated
Acceptable Financing FHA, Conventional, Exchange, Cash, VA
Horse Property N
Listing Terms FHA, Conventional, Exchange, Cash, VA
Financing FHA,Conventional,Exchange,Cash,VA
Special Listing Condition Standard
Pets Description No Pet Restrictions
Read Less Info
Want to know what your home might be worth? Contact us for a FREE valuation!

Our team is ready to help you sell your home for the highest possible price ASAP

Bought with Olayinka Ayodele • Klassic Homes Realty

"My job is to find and attract mastery-based agents to the office, protect the culture, and make sure everyone is happy! "






