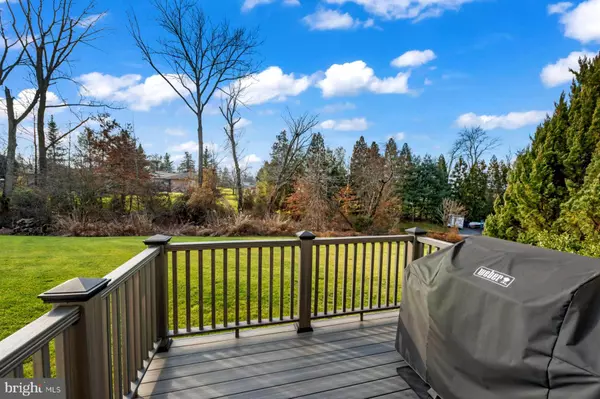$620,000
$649,000
4.5%For more information regarding the value of a property, please contact us for a free consultation.
5 Beds
4 Baths
5,525 SqFt
SOLD DATE : 02/27/2023
Key Details
Sold Price $620,000
Property Type Single Family Home
Sub Type Detached
Listing Status Sold
Purchase Type For Sale
Square Footage 5,525 sqft
Price per Sqft $112
Subdivision Brookside Estates
MLS Listing ID PAMC2060566
Sold Date 02/27/23
Style Colonial
Bedrooms 5
Full Baths 3
Half Baths 1
HOA Y/N N
Abv Grd Liv Area 4,325
Originating Board BRIGHT
Year Built 2005
Annual Tax Amount $13,427
Tax Year 2023
Lot Size 0.563 Acres
Acres 0.56
Lot Dimensions 170.00 x 0.00
Property Description
Cheers to New Beginnings! What a great way to start the new year in this meticulously kept and well maintained 5 bedroom, 3.5 bath, brick and stucco custom home, built by Sukonik builders, and boasting 5500+ square feet of totally finished living space. From your very first step in to the 2-story grand foyer, you are led to numerous rooms with abundant natural hardwood flooring. You immediately recognize the quality of workmanship, and the love and endless care poured into every corner of the home. The first-floor features, large formal living and dining rooms with chair rail and crown molding. The gourmet kitchen with dining area layout fits all your cooking needs with gas stove, double wall oven, Bosch dishwasher, 42-inch cherry cabinets, walk-in pantry, and a useful peninsula providing extra storage and counter workspace. All floor cabinetry is accented with zodiaq counter tops. Ample recessed lights and rope cabinetry lighting can help brighten any cloudy day. There is slider access from the kitchen to the rear Trex deck for outdoor grilling. Adjoining the kitchen is the large comfortable family room with wood burning fireplace, accented by a Roseville mantel with granite raised hearth and surround. Only steps away is your own unique in-home office with vaulted ceiling and more recessed lightning. The first-floor is completed with mud room and exit leading to the 3-car garage with an extra storage bump-out area. Double access wooden staircases will lead you to the second level where you will find a huge master bedroom with sitting area, vaulted ceiling, and recessed lighting, as well as 2 nice sized walk-in closets, and en-suite with large soaking tub and enclosed shower. The remaining upstairs offers, 4 additional bedrooms, 2 full baths, and laundry room. For family and friend gatherings and lots of entertainment, you will not be disappointed with the finished walk-out basement that you won’t want to leave. A full wet bar, with adjoining temperature-controlled wine room will help make drinks easy to serve. Featured is a surround sound system for watching TV or just listening to classic wall jukebox songs while shooting a friendly game of pool. The lower level also provides a separate room currently used for exercise. The home is equipped with security system, all house sprinkler system, 3-zoned HVAC system, and outdoor pop-up sprinklers for watering that soft green lawn. Located near great schools, and convenient to transportation and shopping, this superb home is a true gem that any new owner will be proud to call “Home Sweet Home”. Be sure to view the 3D Virtual Tour above.
Location
State PA
County Montgomery
Area Lower Pottsgrove Twp (10642)
Zoning RESIDENTIAL
Rooms
Other Rooms Living Room, Dining Room, Primary Bedroom, Sitting Room, Bedroom 2, Bedroom 3, Bedroom 4, Kitchen, Family Room, Basement, Bedroom 1, Exercise Room, Laundry, Other, Office, Primary Bathroom
Basement Daylight, Full, Fully Finished, Heated
Interior
Interior Features Breakfast Area, Carpet, Chair Railings, Crown Moldings, Double/Dual Staircase, Family Room Off Kitchen, Formal/Separate Dining Room, Kitchen - Gourmet, Kitchen - Island, Pantry, Recessed Lighting, Soaking Tub, Sprinkler System, Stall Shower, Walk-in Closet(s), Window Treatments, Wine Storage, Wood Floors
Hot Water Propane
Heating Forced Air, Zoned
Cooling Central A/C
Flooring Carpet, Ceramic Tile, Hardwood
Fireplaces Number 1
Fireplaces Type Mantel(s), Wood
Equipment Dishwasher, Extra Refrigerator/Freezer, Oven - Double, Oven - Self Cleaning, Oven/Range - Gas, Refrigerator, Water Heater
Furnishings Partially
Fireplace Y
Appliance Dishwasher, Extra Refrigerator/Freezer, Oven - Double, Oven - Self Cleaning, Oven/Range - Gas, Refrigerator, Water Heater
Heat Source Propane - Owned
Laundry Upper Floor
Exterior
Garage Garage - Side Entry, Oversized
Garage Spaces 9.0
Utilities Available Cable TV Available, Propane
Water Access N
Roof Type Architectural Shingle
Accessibility None
Attached Garage 3
Total Parking Spaces 9
Garage Y
Building
Lot Description Cul-de-sac, Rear Yard, SideYard(s), Sloping, Front Yard
Story 2
Foundation Concrete Perimeter
Sewer Public Sewer
Water Public
Architectural Style Colonial
Level or Stories 2
Additional Building Above Grade, Below Grade
New Construction N
Schools
Middle Schools Pottsgrove
High Schools Pottsgrove
School District Pottsgrove
Others
Pets Allowed N
Senior Community No
Tax ID 42-00-02335-026
Ownership Fee Simple
SqFt Source Assessor
Security Features Security System,Sprinkler System - Indoor
Acceptable Financing Cash, Conventional
Horse Property N
Listing Terms Cash, Conventional
Financing Cash,Conventional
Special Listing Condition Standard
Read Less Info
Want to know what your home might be worth? Contact us for a FREE valuation!

Our team is ready to help you sell your home for the highest possible price ASAP

Bought with Mun Chan • BHHS Fox & Roach-Art Museum

"My job is to find and attract mastery-based agents to the office, protect the culture, and make sure everyone is happy! "






