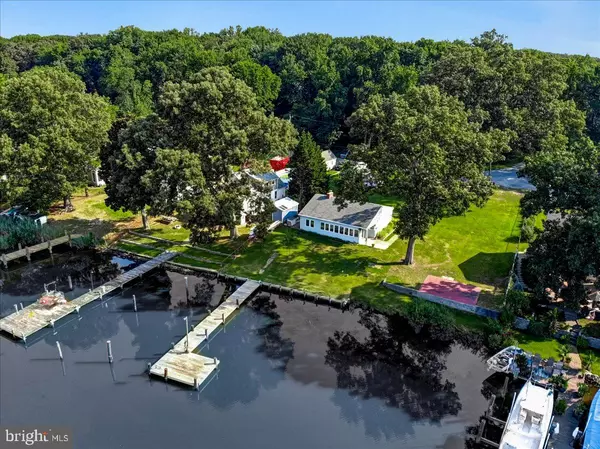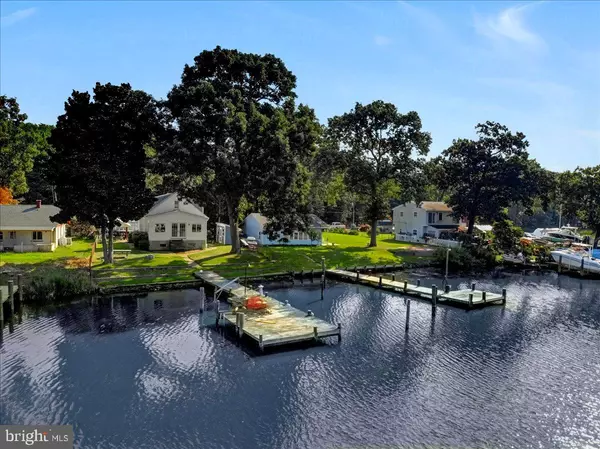$425,000
$425,000
For more information regarding the value of a property, please contact us for a free consultation.
3 Beds
1 Bath
1,178 SqFt
SOLD DATE : 02/27/2023
Key Details
Sold Price $425,000
Property Type Single Family Home
Sub Type Detached
Listing Status Sold
Purchase Type For Sale
Square Footage 1,178 sqft
Price per Sqft $360
Subdivision Pinehurst
MLS Listing ID MDAA2040954
Sold Date 02/27/23
Style Ranch/Rambler
Bedrooms 3
Full Baths 1
HOA Y/N N
Abv Grd Liv Area 1,178
Originating Board BRIGHT
Year Built 1953
Annual Tax Amount $5,878
Tax Year 2022
Lot Size 0.431 Acres
Acres 0.43
Property Description
Excellent opportunity to exercise your imagination in creating enhancements for this Beautiful Home situated on a 1/2 Acre Water Front Property Lot. Enjoy the secluded location with your Private Pier & a Boat Slip for docking your Personal Boat. The Private Pier is equipped with Electric and a Platform which is ideal for Fishing, Crabbing, Relaxing and or enjoying the lovely Water Front Breeze. As an added bonus for the Boat Lovers -- this property is just a short boat ride away from the Chesapeake Bay. Also, there is a Community Boating Marina nearby with a Gas Station. FYI, Protective Clauses are in place to protect the Wetlands and the Views.
The dwelling features an Upgraded Kitchen with Stainless Steel Appliances; Granite Countertops; Ceramic and newly installed Flooring; Ceiling Fans; Recessed Lighting and it has been Freshly Painted. Enjoy your Large Sunroom with a spectacular view of the Bodkin Creek and your surrounding 1/2 Acre Lot. Come and see this Delightful Home and the Neighboring Homes surrounding your Future Home. The property Shows Very Well.
Location
State MD
County Anne Arundel
Zoning R1
Rooms
Other Rooms Sun/Florida Room
Main Level Bedrooms 3
Interior
Interior Features Wood Floors, Ceiling Fan(s)
Hot Water Electric
Heating Baseboard - Hot Water, Radiant
Cooling Ceiling Fan(s), Window Unit(s)
Flooring Ceramic Tile, Hardwood
Fireplaces Number 1
Fireplaces Type Wood
Equipment Stainless Steel Appliances, Refrigerator, Stove, Washer, Water Heater, Dishwasher, Dryer - Electric
Fireplace Y
Appliance Stainless Steel Appliances, Refrigerator, Stove, Washer, Water Heater, Dishwasher, Dryer - Electric
Heat Source Oil
Laundry Main Floor
Exterior
Exterior Feature Porch(es), Enclosed
Garage Spaces 4.0
Utilities Available Cable TV, Cable TV Available, Electric Available, Phone Available
Waterfront Description Private Dock Site
Water Access Y
Water Access Desc Fishing Allowed
View Water, Creek/Stream
Roof Type Asphalt
Street Surface Gravel,Other
Accessibility Other
Porch Porch(es), Enclosed
Total Parking Spaces 4
Garage N
Building
Lot Description Additional Lot(s), Level, Stream/Creek
Story 1
Foundation Concrete Perimeter, Slab
Sewer Private Septic Tank
Water Well
Architectural Style Ranch/Rambler
Level or Stories 1
Additional Building Above Grade, Below Grade
New Construction N
Schools
School District Anne Arundel County Public Schools
Others
Pets Allowed N
Senior Community No
Tax ID 020365306940502
Ownership Fee Simple
SqFt Source Assessor
Acceptable Financing Cash, Conventional, FHA
Horse Property N
Listing Terms Cash, Conventional, FHA
Financing Cash,Conventional,FHA
Special Listing Condition Short Sale
Read Less Info
Want to know what your home might be worth? Contact us for a FREE valuation!

Our team is ready to help you sell your home for the highest possible price ASAP

Bought with My Ngo • KW Metro Center

"My job is to find and attract mastery-based agents to the office, protect the culture, and make sure everyone is happy! "






