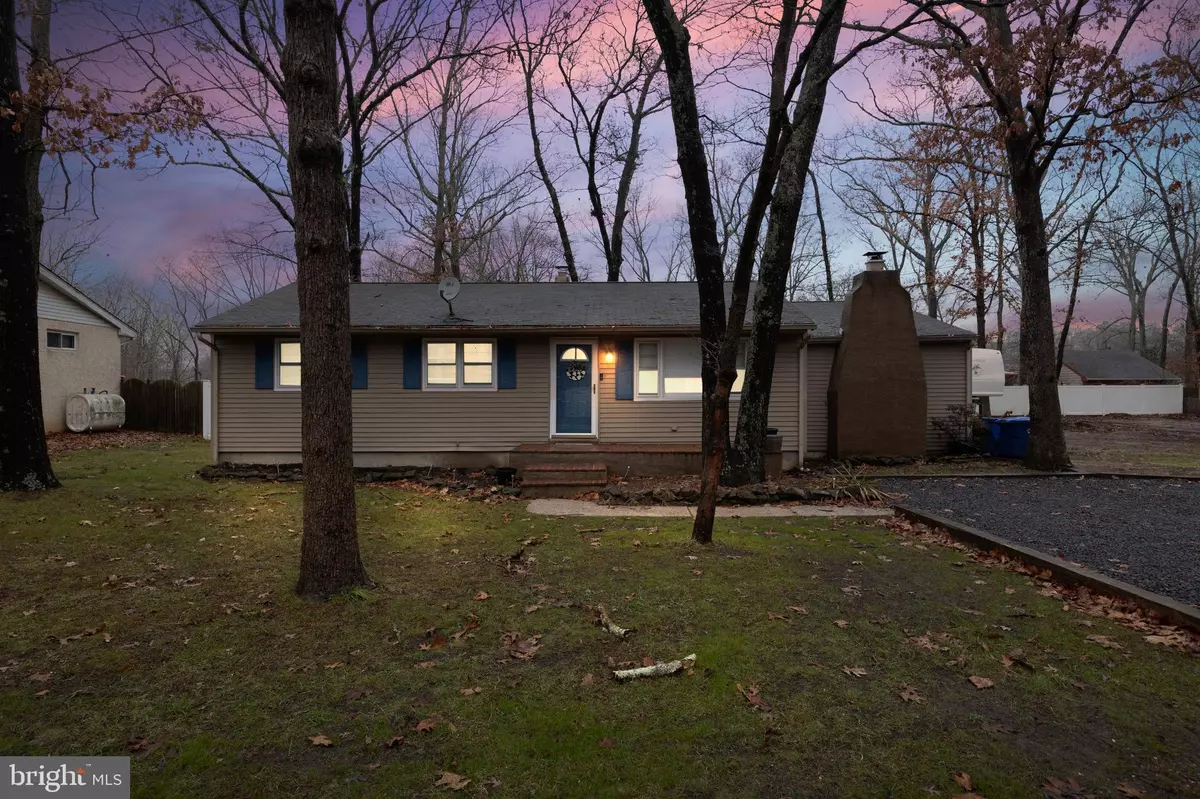$250,000
$240,000
4.2%For more information regarding the value of a property, please contact us for a free consultation.
3 Beds
1 Bath
1,472 SqFt
SOLD DATE : 02/28/2023
Key Details
Sold Price $250,000
Property Type Single Family Home
Sub Type Detached
Listing Status Sold
Purchase Type For Sale
Square Footage 1,472 sqft
Price per Sqft $169
Subdivision Presidential Lakes
MLS Listing ID NJBL2038268
Sold Date 02/28/23
Style Ranch/Rambler
Bedrooms 3
Full Baths 1
HOA Y/N N
Abv Grd Liv Area 1,472
Originating Board BRIGHT
Year Built 1958
Annual Tax Amount $4,344
Tax Year 2022
Lot Size 0.459 Acres
Acres 0.46
Lot Dimensions 160.00 x 125.00
Property Description
Welcome to 231 Rhode Island Road! This well maintained 3 bedroom, 1 bath rancher has numerous upgrades throughout. You are greeted by a charming brick front porch and oversized stone driveway. As you enter this home, you will notice the hardwood floors in the living room, freshly painted walls and the open floor plan. The spacious living room is adjacent to the eat-in kitchen and just down the hallway is 3 bedrooms and a full bathroom, all with new ceiling fans. Off the kitchen is the over-sized family room which includes new LPV flooring, a new sliding door and the gorgeous stone fireplace with a woodstove insert. Through the family room, is the mudroom, with the washer & dryer, as well as extra storage space. There are 3 exits to the fully fenced in yard which offers a patio, new sod, and a sprinkler system. The adjacent yard has this property owning almost half an acre! This is the perfect space to host any party or store your extra stuff! Enjoy all this and more in Pemberton Township NJ.
Location
State NJ
County Burlington
Area Pemberton Twp (20329)
Zoning RES
Rooms
Main Level Bedrooms 3
Interior
Interior Features Ceiling Fan(s), Kitchen - Eat-In, Recessed Lighting, Sprinkler System, Wood Floors, Stove - Wood
Hot Water Oil
Heating Baseboard - Hot Water
Cooling Window Unit(s), Ceiling Fan(s)
Fireplaces Number 1
Fireplaces Type Wood
Equipment Dishwasher, Dryer, Oven/Range - Electric, Refrigerator, Washer
Fireplace Y
Appliance Dishwasher, Dryer, Oven/Range - Electric, Refrigerator, Washer
Heat Source Oil
Laundry Main Floor
Exterior
Garage Spaces 4.0
Fence Fully, Wood
Waterfront N
Water Access N
Accessibility 2+ Access Exits
Total Parking Spaces 4
Garage N
Building
Lot Description SideYard(s)
Story 1
Foundation Crawl Space
Sewer On Site Septic
Water Well
Architectural Style Ranch/Rambler
Level or Stories 1
Additional Building Above Grade, Below Grade
New Construction N
Schools
School District Pemberton Township Schools
Others
Senior Community No
Tax ID 29-00699-00005
Ownership Fee Simple
SqFt Source Assessor
Acceptable Financing Cash, Conventional, FHA, VA
Listing Terms Cash, Conventional, FHA, VA
Financing Cash,Conventional,FHA,VA
Special Listing Condition Standard
Read Less Info
Want to know what your home might be worth? Contact us for a FREE valuation!

Our team is ready to help you sell your home for the highest possible price ASAP

Bought with Non Member • Non Subscribing Office

"My job is to find and attract mastery-based agents to the office, protect the culture, and make sure everyone is happy! "






