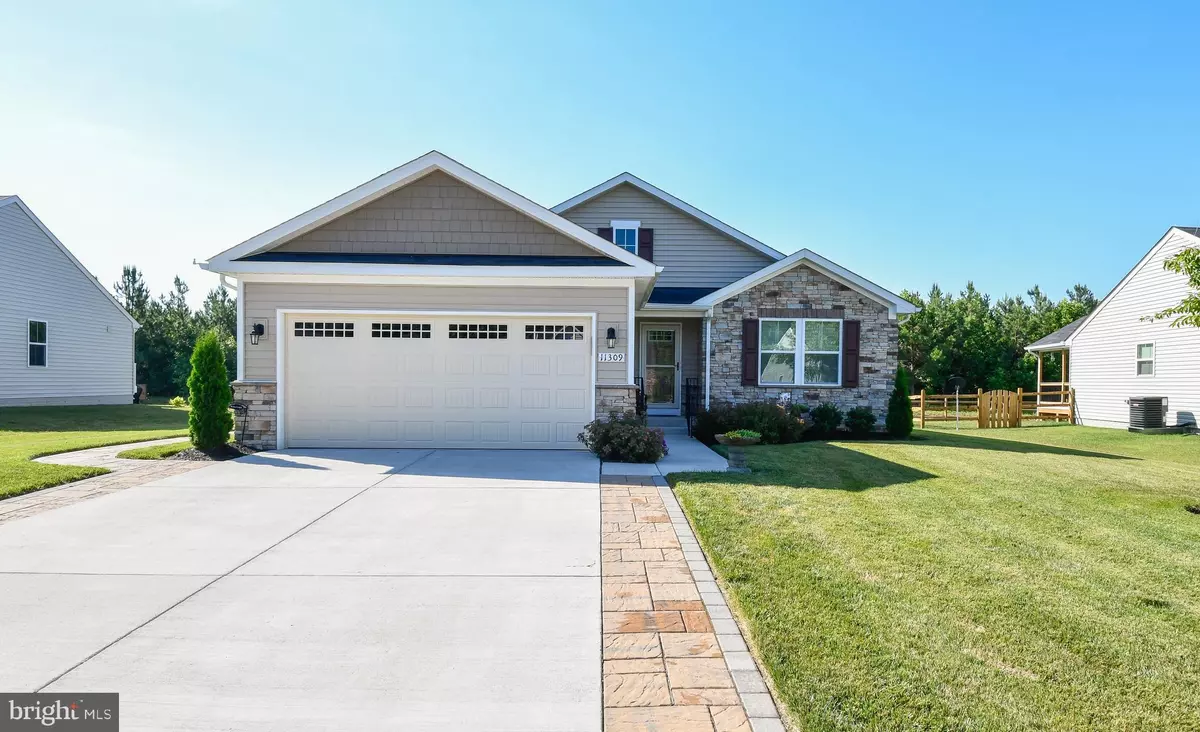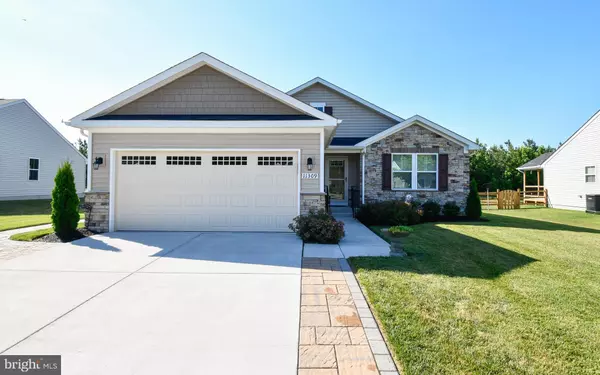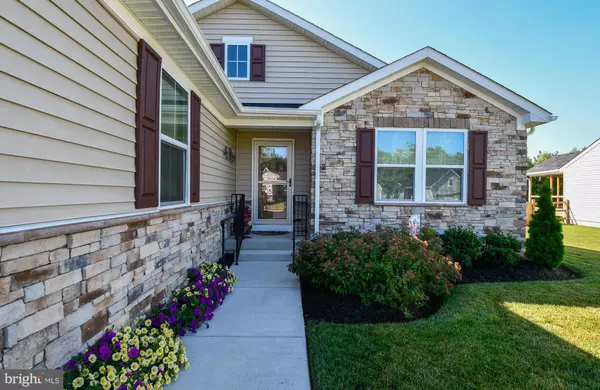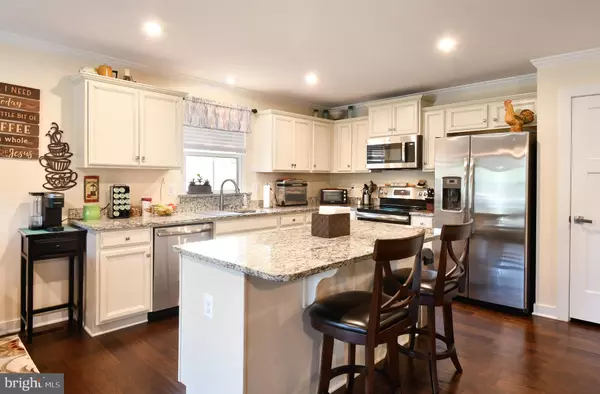$525,000
$525,000
For more information regarding the value of a property, please contact us for a free consultation.
3 Beds
3 Baths
3,472 SqFt
SOLD DATE : 02/28/2023
Key Details
Sold Price $525,000
Property Type Single Family Home
Sub Type Detached
Listing Status Sold
Purchase Type For Sale
Square Footage 3,472 sqft
Price per Sqft $151
Subdivision Hopyard Farm
MLS Listing ID VAKG2002784
Sold Date 02/28/23
Style Cape Cod
Bedrooms 3
Full Baths 3
HOA Fees $116/qua
HOA Y/N Y
Abv Grd Liv Area 1,736
Originating Board BRIGHT
Year Built 2020
Annual Tax Amount $2,995
Tax Year 2022
Lot Size 8,930 Sqft
Acres 0.21
Property Description
This is not your average Hopyard Farm home!!! Home is filled with multiple premium upgrades! Single floor living at it's finest. Home was built in 2020 and is like new!!! It has all the standard upgrades such as granite countertops, stainless steel appliances, plank flooring, walk in closets, ceiling fans, and crown molding, plus so much more! Home has fully finished basement with a full bathroom. Use the space as you desire, a game room, exercise room, den, craft room, an extra bedroom, the possibilities are endless. It also has plenty of space for storage as well as lots of closet space. Home has an HVAC unit for the main floor and a ductless mini-split in the basement for efficiency. It also has a mini-split in the garage. Yes, the garage! Be comfortable as you work in the garage on those hot blistering days or those freezing winter nights. The entire garage is insulated as well as the garage door so you don't have to feel guilty using the heating and cooling system. Home has an open concept living and kitchen space but it also has a formal dining room to host your family or friends on those special occasions. Bathroom has an upgraded walk-in tub so everyone can enjoy a hot relaxing bath. Home has a whole home generator with a 1000 gallon owned propane tank to fuel it. When the power goes out you will be prepared. Home also has a water filtration system to ensure your water taste great every glass and a radon system to give you peace of mind. Keep your grass looking great with a sprinkler system which has a rain bird wireless sensor that turns off the sprinkler system if it is raining. The yard has pavers that line the driveway all the way back to the backyard for your convenience. Do you like to sit on the deck on a warm sunny afternoon or sip coffee out with the birds on a lazy Sunday morning? This house has an amazing screened in porch! The porch has 2 ceiling fans to keep you comfortable on those hot days. Made from Trex composite it will also a lifetime and will never have to be restained. Screened in porch has plenty of room for all your patio furniture so invite some friends over and relax and enjoy. Multiple types of lights will give you the perfect ambiance at night. If you prefer more direct sunlight, no problem! Just step out of the screened in porch and onto your deck! Also made with Trex this beautiful deck will give you all the sunlight you and your plants need. The deck also steps down to a completely paved patio giving you 3 levels of luxury outside living. Home has 3 bedrooms perfect for a new and growing family or for when the grandkids come and visit! With a short commute to Dahlgren, Fredericksburg, and the new and improved Harry Nice Bridge to Maryland this home is perfect for you! Schedule a showing today!
Location
State VA
County King George
Zoning A1
Rooms
Basement Fully Finished, Interior Access
Main Level Bedrooms 3
Interior
Interior Features Ceiling Fan(s), Combination Kitchen/Living, Dining Area, Entry Level Bedroom, Family Room Off Kitchen, Kitchen - Island, Kitchen - Table Space, Pantry, Soaking Tub, Sprinkler System, Stall Shower, Upgraded Countertops, Walk-in Closet(s), Water Treat System, Window Treatments
Hot Water Electric
Heating Heat Pump(s), Central, Zoned
Cooling Ceiling Fan(s), Central A/C, Ductless/Mini-Split, Heat Pump(s), Zoned
Equipment Built-In Microwave, Dishwasher, Disposal, Icemaker, Refrigerator, Stainless Steel Appliances, Stove
Fireplace N
Appliance Built-In Microwave, Dishwasher, Disposal, Icemaker, Refrigerator, Stainless Steel Appliances, Stove
Heat Source Electric
Laundry Hookup, Main Floor, Washer In Unit, Dryer In Unit
Exterior
Exterior Feature Patio(s), Porch(es), Screened
Parking Features Additional Storage Area, Covered Parking, Garage - Front Entry, Garage Door Opener, Inside Access, Other
Garage Spaces 2.0
Amenities Available Club House, Common Grounds, Exercise Room, Fitness Center, Jog/Walk Path, Lake, Meeting Room, Party Room, Pool - Outdoor, Tennis Courts, Tot Lots/Playground, Water/Lake Privileges
Water Access N
Accessibility None
Porch Patio(s), Porch(es), Screened
Attached Garage 2
Total Parking Spaces 2
Garage Y
Building
Story 1
Foundation Slab
Sewer Public Sewer
Water Public
Architectural Style Cape Cod
Level or Stories 1
Additional Building Above Grade, Below Grade
New Construction N
Schools
School District King George County Schools
Others
HOA Fee Include Pool(s),Road Maintenance,Snow Removal,Trash
Senior Community No
Tax ID 23 12 745
Ownership Fee Simple
SqFt Source Assessor
Special Listing Condition Standard
Read Less Info
Want to know what your home might be worth? Contact us for a FREE valuation!

Our team is ready to help you sell your home for the highest possible price ASAP

Bought with Koontz Campbell • RE/MAX Supercenter

"My job is to find and attract mastery-based agents to the office, protect the culture, and make sure everyone is happy! "






