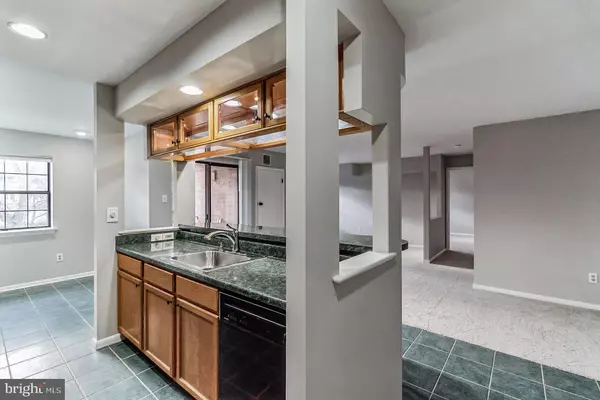$215,000
$185,000
16.2%For more information regarding the value of a property, please contact us for a free consultation.
1 Bed
1 Bath
945 SqFt
SOLD DATE : 03/01/2023
Key Details
Sold Price $215,000
Property Type Condo
Sub Type Condo/Co-op
Listing Status Sold
Purchase Type For Sale
Square Footage 945 sqft
Price per Sqft $227
Subdivision Goshen Valley
MLS Listing ID PACT2039454
Sold Date 03/01/23
Style Unit/Flat
Bedrooms 1
Full Baths 1
Condo Fees $260/mo
HOA Y/N N
Abv Grd Liv Area 945
Originating Board BRIGHT
Year Built 1987
Annual Tax Amount $1,452
Tax Year 2022
Lot Dimensions 0.00 x 0.00
Property Description
A limited edition unit! This open concept unit features a newly painted, welcoming interior with flow-through kitchen, living, and dining area. The generously sized living room can easily fit a sofa bed and/or sectional for entertaining or lounging. Enjoy hosting your guests from the beautifully maintained open kitchen with breakfast bar, and separate breakfast nook; perfect for an office space or banquette. Enjoy your private balcony with a tranquil view right off the living room, waiting for you to enjoy over your morning cup of coffee. Find a restful hideaway in the expansive main bedroom that affords a multi-functional closet and captivating views of nature from the 3rd Floor. The well-maintained main bathroom includes tiled flooring, full bathtub with hideaway laundry. This move-in ready home even has newer mechanics: HVAC (8/2022-still under warranty). With access to a community pool, tennis courts, play yard, and clubhouse, you'll soon discover why this neighborhood is much beloved by its community. Perfectly positioned in East Goshen Township, residents of this home enjoy easy access to the local shops and restaurants found along West Chester Pike. You’ll be minutes away from the renowned East Goshen Township Park which is ideal for exploring multiple walking trails or hosting seasonal picnics and close to many public transportation options and major highways.
Location
State PA
County Chester
Area East Goshen Twp (10353)
Zoning RESIDENTIAL
Rooms
Main Level Bedrooms 1
Interior
Interior Features Floor Plan - Open, Breakfast Area, Carpet, Recessed Lighting, Tub Shower, WhirlPool/HotTub
Hot Water Electric
Heating Heat Pump(s)
Cooling Central A/C
Flooring Carpet, Ceramic Tile
Equipment Dishwasher, Dryer - Electric, Washer, Microwave, Oven/Range - Electric, Refrigerator, Stainless Steel Appliances, Water Heater
Furnishings No
Fireplace N
Appliance Dishwasher, Dryer - Electric, Washer, Microwave, Oven/Range - Electric, Refrigerator, Stainless Steel Appliances, Water Heater
Heat Source Electric
Laundry Washer In Unit, Dryer In Unit
Exterior
Exterior Feature Balcony, Brick
Garage Spaces 1.0
Parking On Site 1
Amenities Available Pool - Outdoor, Tennis Courts, Club House, Party Room, Tot Lots/Playground
Water Access N
Roof Type Shingle
Accessibility None
Porch Balcony, Brick
Total Parking Spaces 1
Garage N
Building
Story 1
Unit Features Garden 1 - 4 Floors
Sewer Public Sewer
Water Public
Architectural Style Unit/Flat
Level or Stories 1
Additional Building Above Grade, Below Grade
New Construction N
Schools
School District West Chester Area
Others
Pets Allowed Y
HOA Fee Include Common Area Maintenance,Pool(s),Trash,Lawn Maintenance,Ext Bldg Maint,All Ground Fee,Insurance,Road Maintenance,Snow Removal,Recreation Facility
Senior Community No
Tax ID 53-06 -0754
Ownership Condominium
Acceptable Financing FHA, Conventional, Cash, VA
Listing Terms FHA, Conventional, Cash, VA
Financing FHA,Conventional,Cash,VA
Special Listing Condition Standard
Pets Description Number Limit, Cats OK, Dogs OK
Read Less Info
Want to know what your home might be worth? Contact us for a FREE valuation!

Our team is ready to help you sell your home for the highest possible price ASAP

Bought with Stephen M Hadfield • Coldwell Banker Hearthside Realtors-Collegeville

"My job is to find and attract mastery-based agents to the office, protect the culture, and make sure everyone is happy! "






