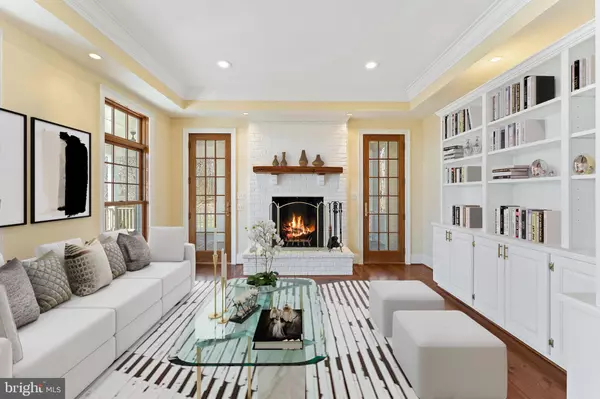$1,540,000
$1,799,000
14.4%For more information regarding the value of a property, please contact us for a free consultation.
4 Beds
6 Baths
4,546 SqFt
SOLD DATE : 03/06/2023
Key Details
Sold Price $1,540,000
Property Type Single Family Home
Sub Type Detached
Listing Status Sold
Purchase Type For Sale
Square Footage 4,546 sqft
Price per Sqft $338
Subdivision None Available
MLS Listing ID VAFQ2003538
Sold Date 03/06/23
Style Colonial,Traditional
Bedrooms 4
Full Baths 5
Half Baths 1
HOA Y/N N
Abv Grd Liv Area 3,046
Originating Board BRIGHT
Year Built 2008
Annual Tax Amount $3,340
Tax Year 2021
Lot Size 67.580 Acres
Acres 67.58
Property Description
Spectacular views and location, now on reconfigured acreage! Welcome to Swain Mountain Farm! Enjoy your own private mountaintop oasis in the heart of hunt country, while living only 3 miles from Route 66, and 4 miles from downtown Marshall! This wonderful fully renovated, custom-built estate is only an hour from Washington D.C. (45 mins to Dulles airport), with convenient access to Middleburg, Marshall, and Warrenton. Located within the Warrenton fox hunting territory.
A long private driveway escorts you to the very top of Swains Mountain where you will find absolutely majestic, panoramic Blue Ridge views of peaks such as Big and Little Cobbler Mountain, Old Rag, plus many more! This 4 Bedroom, 5.5 bathroom home is at an elevation of 983 feet, one of the tallest peaks in Virginia.
As you pull up to the home, you'll notice the brand new circular driveway with plenty of parking space, and a spectacular porch that wraps around the exterior, allowing you to enjoy the view during the day, and star gaze at night.
Upon entering the home, on the main floor you're greeted by a spacious foyer with plenty of storage space, three-piece crown molding, and 10-foot tall ceilings throughout the main floor. To your left, there is a family room with a beautiful white washed brick fireplace. To your right, you'll find the formal dining room, with a double sided stone fireplace.
Continue beyond the dining room to the morning coffee room and a custom kitchen, which features granite countertops and a high-end Aga range. Both rooms feature dramatic mountain views and porch access for lovely indoor-outdoor living.
On the main floor, you will also find the spacious Master Bedroom with a stunning en suite bathroom and a large walk-in closet.
On the second floor, you'll find a second master bedroom with an en suite bathroom and a walk in closet, along with two more bedrooms (each with their own en suite bathroom).
The basement includes a recently finished bonus room (workout room, office, etc), plus a den with a fireplace and a bar area that includes a mini-fridge, dish washer, and wine rack. There is another full bathroom in the basement along with a one car garage, a laundry room, and a utility room.
This home also has a generator with an automatic transfer switch.
This property is comprised of 3 parcels in total: GPIN#'s 6947-98-2287 (58.59 acres); 6947-87-8203 (5 acres); & 6947-98-6323 (3.9922 acres) Totaling 67.58 acres.
This property has tremendous potential easement or development value, as it is composed of 3 buildable parcels.
Additional adjacent acreage available.
Enjoy trails on the property to hike, bike, hunt, or take a trail ride.
Agent is related to seller.
Location
State VA
County Fauquier
Zoning RA & RC
Direction West
Rooms
Other Rooms Living Room, Dining Room, Primary Bedroom, Bedroom 2, Bedroom 3, Bedroom 4, Kitchen, Family Room, Foyer, Primary Bathroom
Basement Walkout Level, Interior Access, Outside Entrance, Fully Finished, Garage Access
Main Level Bedrooms 1
Interior
Interior Features 2nd Kitchen, Bar, Breakfast Area, Built-Ins, Crown Moldings, Chair Railings, Dining Area, Entry Level Bedroom, Family Room Off Kitchen, Floor Plan - Traditional, Formal/Separate Dining Room, Kitchen - Eat-In, Pantry, Primary Bath(s), Recessed Lighting, Tub Shower, Stall Shower, Store/Office, Upgraded Countertops, Walk-in Closet(s), Wainscotting, Water Treat System, Wine Storage, Wet/Dry Bar, WhirlPool/HotTub, Wood Floors
Hot Water Propane
Heating Heat Pump(s), Heat Pump - Gas BackUp
Cooling Heat Pump(s), Central A/C
Flooring Solid Hardwood, Tile/Brick
Fireplaces Number 4
Fireplaces Type Wood, Brick, Stone
Equipment Refrigerator, Dishwasher, Disposal, ENERGY STAR Clothes Washer, ENERGY STAR Dishwasher, ENERGY STAR Refrigerator, Water Heater, Washer/Dryer Hookups Only, Washer - Front Loading
Fireplace Y
Window Features Double Hung,Energy Efficient,Screens,Transom
Appliance Refrigerator, Dishwasher, Disposal, ENERGY STAR Clothes Washer, ENERGY STAR Dishwasher, ENERGY STAR Refrigerator, Water Heater, Washer/Dryer Hookups Only, Washer - Front Loading
Heat Source Propane - Owned
Laundry Lower Floor
Exterior
Exterior Feature Porch(es)
Parking Features Additional Storage Area, Basement Garage, Inside Access
Garage Spaces 7.0
Fence Partially
Utilities Available Under Ground, Phone, Phone Available, Propane
Water Access N
View Mountain, Panoramic, Scenic Vista
Roof Type Metal
Street Surface Gravel,Paved
Accessibility None
Porch Porch(es)
Road Frontage State, Private
Attached Garage 1
Total Parking Spaces 7
Garage Y
Building
Lot Description Additional Lot(s), Backs to Trees, Cleared, Front Yard, Flood Plain, Landscaping
Story 3
Foundation Block
Sewer Private Septic Tank
Water Well
Architectural Style Colonial, Traditional
Level or Stories 3
Additional Building Above Grade, Below Grade
Structure Type 9'+ Ceilings
New Construction N
Schools
School District Fauquier County Public Schools
Others
Senior Community No
Tax ID 6947-98-2287
Ownership Fee Simple
SqFt Source Estimated
Security Features 24 hour security,Carbon Monoxide Detector(s),Fire Detection System,Main Entrance Lock,Security System,Smoke Detector
Horse Property Y
Horse Feature Horse Trails, Paddock
Special Listing Condition Standard
Read Less Info
Want to know what your home might be worth? Contact us for a FREE valuation!

Our team is ready to help you sell your home for the highest possible price ASAP

Bought with Juan M Piniella • Fathom Realty
"My job is to find and attract mastery-based agents to the office, protect the culture, and make sure everyone is happy! "






