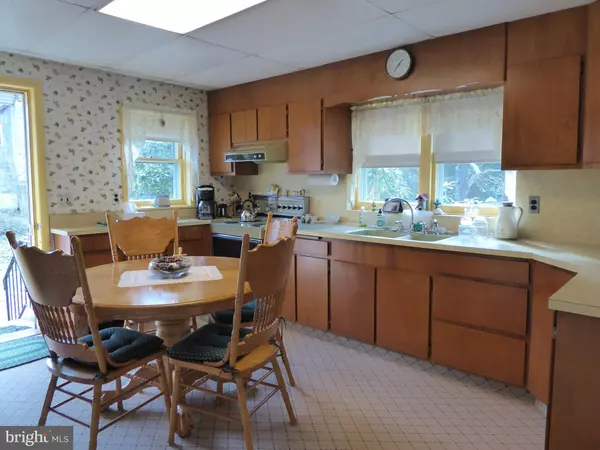$180,000
$165,000
9.1%For more information regarding the value of a property, please contact us for a free consultation.
3 Beds
1 Bath
734 SqFt
SOLD DATE : 03/10/2023
Key Details
Sold Price $180,000
Property Type Single Family Home
Sub Type Detached
Listing Status Sold
Purchase Type For Sale
Square Footage 734 sqft
Price per Sqft $245
Subdivision "None"
MLS Listing ID NJCB2010642
Sold Date 03/10/23
Style Cape Cod
Bedrooms 3
Full Baths 1
HOA Y/N N
Abv Grd Liv Area 734
Originating Board BRIGHT
Year Built 1971
Annual Tax Amount $3,294
Tax Year 2022
Lot Size 1.320 Acres
Acres 1.32
Property Description
NESTLED UPON A HILL with 1.32 acres. Quaint, cozy and clean. Traditional front door entrance into the living room and side door entrance into the kitchen. On the main floor, there is a eat in kitchen, full bath, two bedrooms, and living room. The staircase in the living room leads to the upstairs third bedroom. The basement has ample space where the laundry is located and the indoor entrance to the one car garage with automatic door opener. There is additional parking outside off the Horseshoe driveway. The side and back yards are enchanting with mature trees, bushes, and garden accents. The 3-bedroom septic system is strategically placed in the rear of the property beyond the landscaping, so it's out of site and lends this property to feeling private and tranquil. Updates: Roof 2018, Well 2014, Septic 2014, 200-amp service & rough in (chimney) for woodstove in basement. Come Buy!
Location
State NJ
County Cumberland
Area Commercial Twp (20602)
Zoning R2
Rooms
Basement Interior Access, Outside Entrance, Partial
Main Level Bedrooms 3
Interior
Interior Features Ceiling Fan(s), Kitchen - Eat-In, Tub Shower
Hot Water Natural Gas
Heating Baseboard - Electric
Cooling None
Flooring Carpet, Vinyl
Equipment Oven/Range - Electric
Appliance Oven/Range - Electric
Heat Source Electric
Laundry Basement
Exterior
Garage Garage - Front Entry, Garage Door Opener
Garage Spaces 3.0
Water Access N
Roof Type Architectural Shingle
Accessibility None
Attached Garage 1
Total Parking Spaces 3
Garage Y
Building
Story 1.5
Foundation Block
Sewer On Site Septic
Water Well
Architectural Style Cape Cod
Level or Stories 1.5
Additional Building Above Grade, Below Grade
New Construction N
Schools
School District Commercial Township Public Schools
Others
Senior Community No
Tax ID 02-00167-00015
Ownership Fee Simple
SqFt Source Estimated
Acceptable Financing Conventional, Cash, FHA
Listing Terms Conventional, Cash, FHA
Financing Conventional,Cash,FHA
Special Listing Condition Standard
Read Less Info
Want to know what your home might be worth? Contact us for a FREE valuation!

Our team is ready to help you sell your home for the highest possible price ASAP

Bought with Alyssa Dodge • RE/MAX Preferred - Mullica Hill

"My job is to find and attract mastery-based agents to the office, protect the culture, and make sure everyone is happy! "






