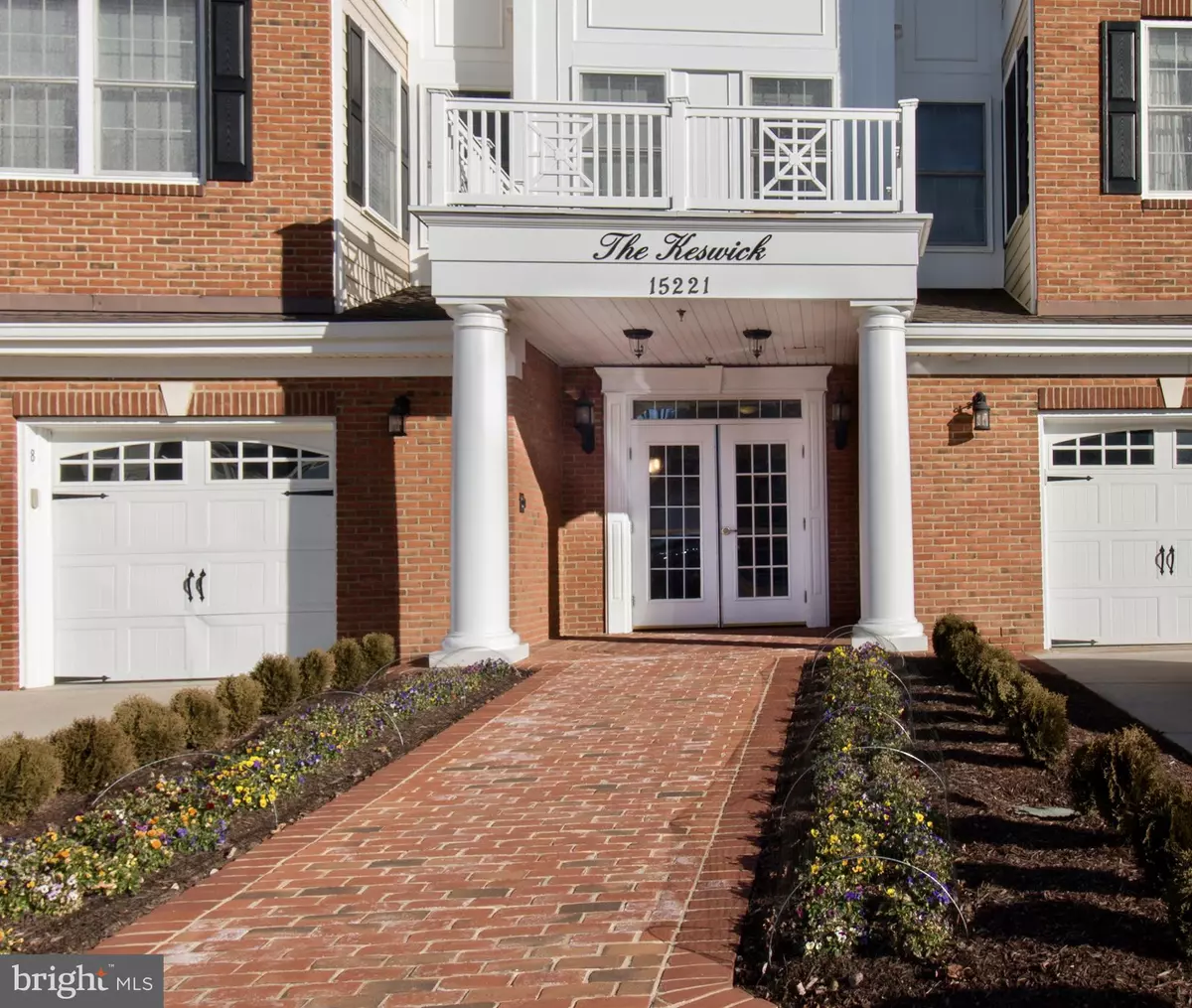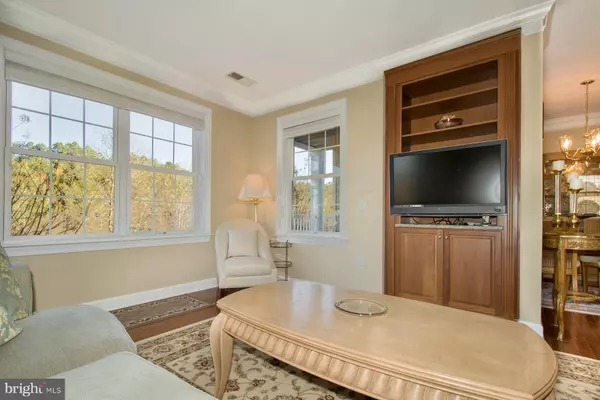$440,000
$440,000
For more information regarding the value of a property, please contact us for a free consultation.
2 Beds
2 Baths
1,538 SqFt
SOLD DATE : 03/17/2023
Key Details
Sold Price $440,000
Property Type Condo
Sub Type Condo/Co-op
Listing Status Sold
Purchase Type For Sale
Square Footage 1,538 sqft
Price per Sqft $286
Subdivision Regency At Dominion Valley
MLS Listing ID VAPW2043738
Sold Date 03/17/23
Style Contemporary
Bedrooms 2
Full Baths 2
Condo Fees $442/mo
HOA Fees $333/mo
HOA Y/N Y
Abv Grd Liv Area 1,538
Originating Board BRIGHT
Year Built 2007
Annual Tax Amount $4,244
Tax Year 2022
Property Description
RARE - 2BR, 2BA corner unit w/ scenic views of nature & the pond (you will forget you are indoors) The open floor plan makes the space feel much larger than the other 2 BRS. Recently painted in warm neutral tones to compliment the hard wood floors. Gourmet Kitchen with pantry, stainless steel appliances, granite counters, tile backsplash, generous neutral cabinetry & large granite serving counter with pendant lights; Master Bedroom with sitting area, his & hers closets, luxury bath with dual vanity, soaking tub, and separate shower with bench* There is a Second Bedroom/Office/Den; Separate full ceramic Hall Bath with tub/shower; Laundry Closet with washer, dryer, and overhead cabinets. This unit has the added benefit of an inside 1-car, heated garage which is accessible on the first level of the building. One flight of steps up and you are at your front door or take it easy & ride the elevator *The Regency at Dominion Valley is a *55+ Active Adult Community* two block walk to shopping and conveniently located to transportation. The community provides a clubhouse, golf course, amenities, and many activities. *please come for a visit
Location
State VA
County Prince William
Zoning RPC
Rooms
Other Rooms Living Room, Dining Room, Primary Bedroom, Bedroom 2, Kitchen, Bathroom 2, Primary Bathroom
Main Level Bedrooms 2
Interior
Interior Features Dining Area, Entry Level Bedroom, Floor Plan - Open, Intercom, Kitchen - Gourmet, Primary Bath(s), Pantry, Soaking Tub, Sprinkler System, Stall Shower, Tub Shower, Upgraded Countertops, Walk-in Closet(s), Window Treatments, Wood Floors, Air Filter System, Carpet, Crown Moldings, Chair Railings
Hot Water Natural Gas
Heating Forced Air
Cooling Central A/C
Equipment Built-In Microwave, Dishwasher, Disposal, Dryer, Exhaust Fan, Icemaker, Intercom, Oven/Range - Electric, Refrigerator, Microwave, Washer, Water Heater
Fireplace N
Appliance Built-In Microwave, Dishwasher, Disposal, Dryer, Exhaust Fan, Icemaker, Intercom, Oven/Range - Electric, Refrigerator, Microwave, Washer, Water Heater
Heat Source Natural Gas
Laundry Washer In Unit, Dryer In Unit
Exterior
Exterior Feature Balcony
Garage Garage Door Opener, Inside Access
Garage Spaces 1.0
Amenities Available Bar/Lounge, Bike Trail, Billiard Room, Club House, Common Grounds, Community Center, Dining Rooms, Elevator, Exercise Room, Fitness Center, Gated Community, Golf Course Membership Available, Jog/Walk Path, Meeting Room, Party Room, Pool - Indoor, Pool - Outdoor, Putting Green, Retirement Community, Tennis Courts
Waterfront N
Water Access N
View Trees/Woods, Pond
Accessibility Doors - Lever Handle(s), Elevator
Porch Balcony
Attached Garage 1
Total Parking Spaces 1
Garage Y
Building
Lot Description Backs to Trees, Corner
Story 1
Unit Features Garden 1 - 4 Floors
Sewer Public Sewer
Water Public
Architectural Style Contemporary
Level or Stories 1
Additional Building Above Grade, Below Grade
New Construction N
Schools
School District Prince William County Public Schools
Others
Pets Allowed Y
HOA Fee Include Cable TV,Common Area Maintenance,High Speed Internet,Lawn Maintenance,Management,Pool(s),Recreation Facility,Reserve Funds,Road Maintenance,Security Gate,Sewer,Snow Removal,Trash,Water,Air Conditioning,Ext Bldg Maint
Senior Community Yes
Age Restriction 55
Tax ID 7299-82-2955.02
Ownership Condominium
Security Features Sprinkler System - Indoor,Smoke Detector,Security Gate
Special Listing Condition Standard
Pets Description Size/Weight Restriction
Read Less Info
Want to know what your home might be worth? Contact us for a FREE valuation!

Our team is ready to help you sell your home for the highest possible price ASAP

Bought with Danny Lee Humphreys II • EXP Realty, LLC

"My job is to find and attract mastery-based agents to the office, protect the culture, and make sure everyone is happy! "






