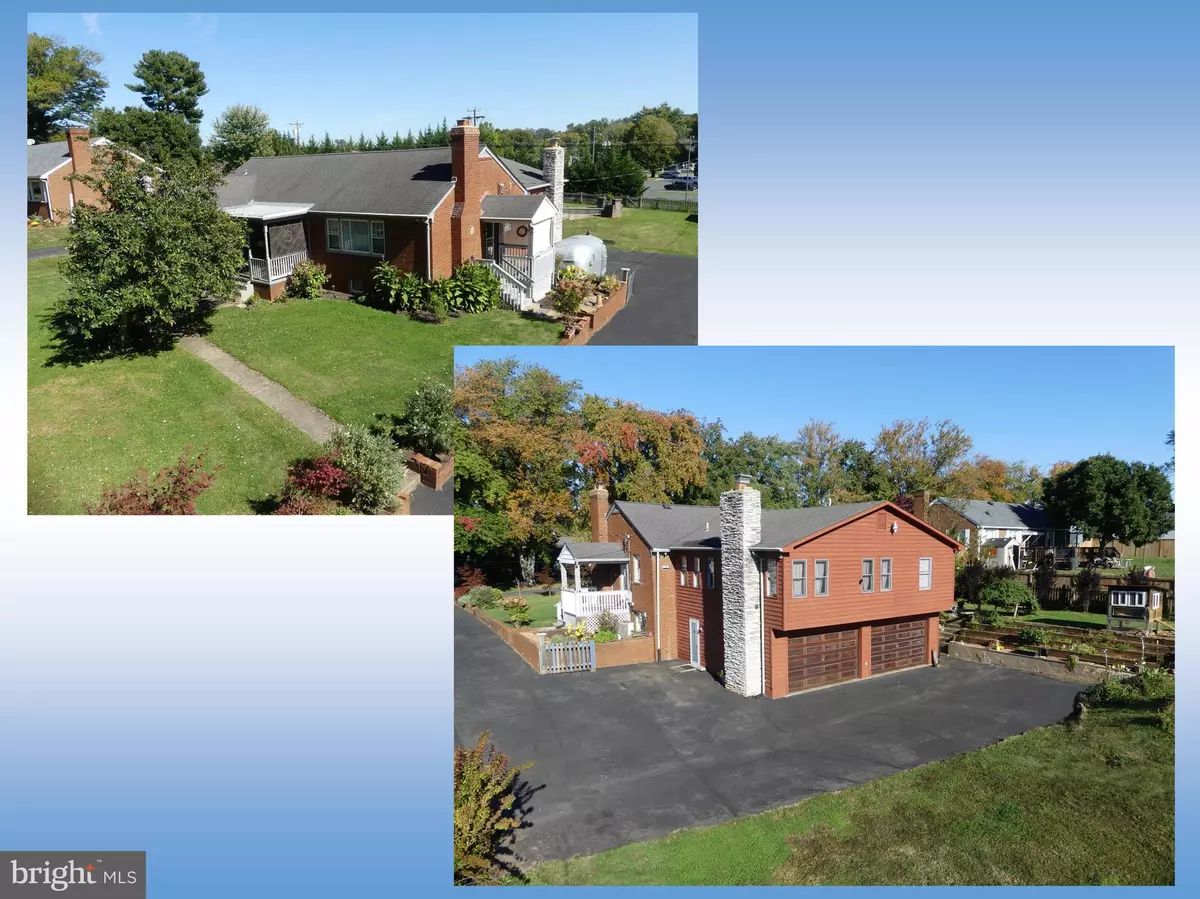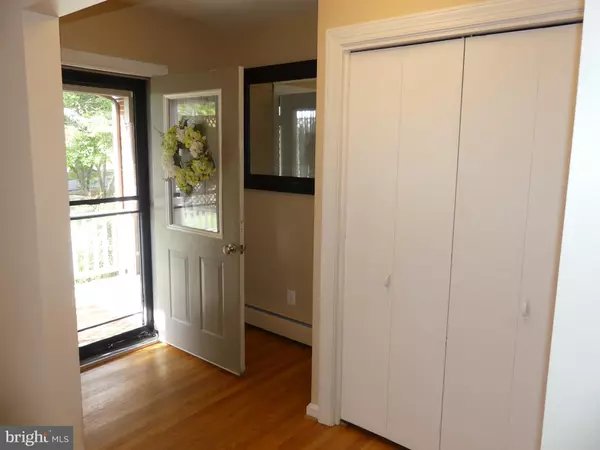$567,000
$589,900
3.9%For more information regarding the value of a property, please contact us for a free consultation.
5 Beds
3 Baths
3,614 SqFt
SOLD DATE : 03/21/2023
Key Details
Sold Price $567,000
Property Type Single Family Home
Sub Type Detached
Listing Status Sold
Purchase Type For Sale
Square Footage 3,614 sqft
Price per Sqft $156
Subdivision Broadview Acres
MLS Listing ID VAFQ2006436
Sold Date 03/21/23
Style Ranch/Rambler
Bedrooms 5
Full Baths 3
HOA Y/N N
Abv Grd Liv Area 2,314
Originating Board BRIGHT
Year Built 1969
Annual Tax Amount $5,293
Tax Year 2022
Lot Size 0.448 Acres
Acres 0.45
Lot Dimensions 100x195
Property Description
New Price in the Town of Warrenton. Welcome to the center, tree-lined section of Broadview Acres just off the business route in Town. The virtual tour link lets you walk through the home on your schedule. The original, brick home was built in 1969 with a large cedar-sided addition in the later 1990’s offering 3500+ finished square feet of space with an oversized 750 s.f. garage below the addition. For many years this section of town has been highly sought after and you’ll find lots of older character with new updates in this established neighborhood. You need to walk through this home to appreciate it’s charm. As you pull into the driveway, which is on the right side, you’ll notice the covered front porch offers privacy as well as views of this special section of town. The paved driveway wraps around to the back with additional parking spaces and the 2-car garage crafted with cedar doors. The main level has hardwood floors gracing the original section as well as the addition. Totaling over 2300 s.f. on the main level you will find four bedrooms, two full bathrooms, a den/office, formal living room, breakfast room, kitchen and great room with space for a large dining area. The great room has cedar-lined walls and ceiling with two walls of windows to catch the eastern/southern sun movement. Fabulous stone fireplace has been regularly maintained and is ready for the cool weather. The original living room fireplace has also been inspected, cleaned and updated. Two staircases head downstairs – one from the right side porch and kitchen leads into the large family/rec room and one leading directly down to the garage. The basement level features a large, central family/rec room area finished with tile flooring and a gas fireplace. A second kitchen area with stove is off this room and doubles as a laundry area. A large utility/storage room holds the gas furnace and hot water heat for the original section while the addition has a forced-air gas furnace. Separate central A/C units for each section. Additional office or craft room with an attached wine cellar area tucked in below the front porch. Recently updated third full bathroom, closet and fifth bedroom complete the lower level. With all the extra space and the additional staircase/entrances it’s possible to use the lower level as a tenant space or in-law suite while keeping the garage and main level to yourself. Plumbing could be tapped into to add a second laundry in the oversized garage. The garage has its own gas heater along with a dedicated chimney flue for wood heat - great workshop space. Steel I-Beams used for support along with rough-hewn floor joists and cross bracing. Heading outside you’ll find lots of landscaped areas front and back. Terraced garden beds flank the garage area and rise up to the back yard at the rear of the lot. There is an inground pool structure in place needing a liner and pump equipment if you want a pool. The current owner had no need for the pool and once used it as a garden pond if that gives you any creative ideas. Xfinity internet and public water/sewer/trash.
Location
State VA
County Fauquier
Zoning 15
Direction Northwest
Rooms
Other Rooms Living Room, Primary Bedroom, Bedroom 2, Bedroom 3, Bedroom 4, Kitchen, Family Room, Breakfast Room, Bedroom 1, Great Room, Laundry, Other, Office, Utility Room, Bathroom 2, Bathroom 3, Bonus Room, Primary Bathroom
Basement Connecting Stairway, Daylight, Partial, Full, Garage Access, Heated, Improved, Interior Access, Outside Entrance, Partially Finished, Side Entrance, Walkout Level, Windows
Main Level Bedrooms 4
Interior
Interior Features 2nd Kitchen, Additional Stairway, Attic, Attic/House Fan, Breakfast Area, Built-Ins, Ceiling Fan(s), Chair Railings, Dining Area, Entry Level Bedroom, Primary Bath(s), Stall Shower, Tub Shower, Walk-in Closet(s), Wood Floors
Hot Water Natural Gas
Heating Baseboard - Hot Water, Forced Air, Programmable Thermostat, Zoned
Cooling Ceiling Fan(s), Central A/C, Multi Units, Programmable Thermostat, Whole House Exhaust Ventilation, Zoned
Flooring Ceramic Tile, Hardwood, Vinyl
Fireplaces Number 3
Fireplaces Type Brick, Gas/Propane, Mantel(s), Screen, Stone, Wood
Equipment Dishwasher, Microwave, Oven/Range - Electric, Oven/Range - Gas
Fireplace Y
Window Features Double Hung,Double Pane,Insulated,Vinyl Clad,Wood Frame
Appliance Dishwasher, Microwave, Oven/Range - Electric, Oven/Range - Gas
Heat Source Natural Gas
Laundry Basement, Hookup
Exterior
Exterior Feature Porch(es)
Parking Features Basement Garage, Built In, Garage - Rear Entry, Garage Door Opener, Inside Access
Garage Spaces 8.0
Pool In Ground, Other
Utilities Available Above Ground, Cable TV, Natural Gas Available, Phone, Sewer Available, Water Available
Water Access N
Roof Type Architectural Shingle,Metal
Street Surface Access - On Grade,Paved
Accessibility None
Porch Porch(es)
Road Frontage City/County
Attached Garage 2
Total Parking Spaces 8
Garage Y
Building
Lot Description Front Yard, Landscaping, Level, Rear Yard
Story 2
Foundation Block
Sewer Public Sewer
Water Public
Architectural Style Ranch/Rambler
Level or Stories 2
Additional Building Above Grade, Below Grade
Structure Type 9'+ Ceilings,Dry Wall,Plaster Walls,Wood Ceilings,Wood Walls
New Construction N
Schools
Elementary Schools C.M. Bradley
Middle Schools Warrenton
High Schools Fauquier
School District Fauquier County Public Schools
Others
Senior Community No
Tax ID 6984-07-6277
Ownership Fee Simple
SqFt Source Estimated
Security Features Exterior Cameras,Surveillance Sys
Special Listing Condition Standard
Read Less Info
Want to know what your home might be worth? Contact us for a FREE valuation!

Our team is ready to help you sell your home for the highest possible price ASAP

Bought with Jackson R Shumaker • Samson Properties

"My job is to find and attract mastery-based agents to the office, protect the culture, and make sure everyone is happy! "






