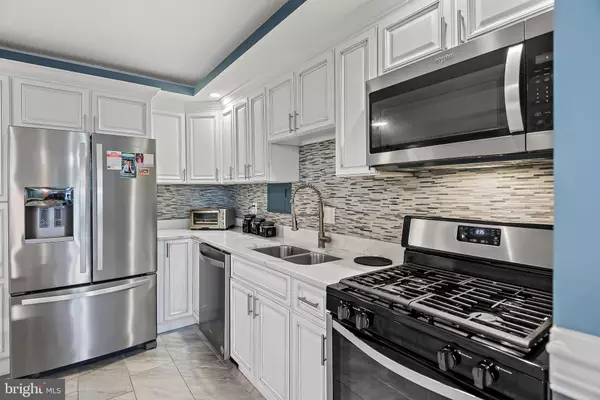$187,000
$239,995
22.1%For more information regarding the value of a property, please contact us for a free consultation.
3 Beds
2 Baths
1,450 SqFt
SOLD DATE : 06/30/2023
Key Details
Sold Price $187,000
Property Type Condo
Sub Type Condo/Co-op
Listing Status Sold
Purchase Type For Sale
Square Footage 1,450 sqft
Price per Sqft $128
Subdivision Presidential Towers
MLS Listing ID MDPG2064620
Sold Date 06/30/23
Style Unit/Flat
Bedrooms 3
Full Baths 2
Condo Fees $823/mo
HOA Y/N N
Abv Grd Liv Area 1,450
Originating Board BRIGHT
Year Built 1971
Annual Tax Amount $1,882
Tax Year 2023
Property Description
Excellent investment opportunity with a ready to move in, fully renovated condo with top of the line kitchen cabinets and crown moldings, upgraded modern countertops, engineered wood flooring in the living, dinning and all the rooms. Renovated bathrooms with ceramic tile and high quality tiles and cabinets. Condo is conveniently located close to PG Plaza and Shopping centers. It is conveniently located near University of Maryland College Park, Silver Spring and easy access to the highway. Please park at the visitors parking to avoid towing. To find the visitors parking , make a left and right towards the side of the building close to the swimming pool. Key in the MASTERKEY lockbox in the Condominium apartment 1101. When you enter the lobby turn right and take the elevator to the 11th floor, make a left to 1101. You can either go thru the back door with the entrance key pad or go thru the front door then go to the 11th floor.
Location
State MD
County Prince Georges
Zoning RH
Rooms
Main Level Bedrooms 3
Interior
Interior Features Breakfast Area, Ceiling Fan(s), Combination Kitchen/Dining, Crown Moldings, Dining Area, Floor Plan - Traditional, Kitchen - Eat-In, Recessed Lighting, Upgraded Countertops
Hot Water Instant Hot Water
Heating Central
Cooling Central A/C
Flooring Engineered Wood, Ceramic Tile
Equipment Dishwasher, Microwave, Icemaker, Refrigerator, Stainless Steel Appliances, Stove
Furnishings No
Fireplace N
Window Features Sliding
Appliance Dishwasher, Microwave, Icemaker, Refrigerator, Stainless Steel Appliances, Stove
Heat Source Other
Laundry Common
Exterior
Exterior Feature Balcony
Garage Spaces 2.0
Parking On Site 2
Utilities Available Electric Available, Water Available
Amenities Available Elevator, Exercise Room, Fitness Center, Laundry Facilities, Pool - Outdoor
Water Access N
Roof Type Unknown
Accessibility None
Porch Balcony
Total Parking Spaces 2
Garage N
Building
Story 7
Unit Features Hi-Rise 9+ Floors
Sewer Public Sewer
Water Public
Architectural Style Unit/Flat
Level or Stories 7
Additional Building Above Grade, Below Grade
Structure Type Dry Wall
New Construction N
Schools
School District Prince George'S County Public Schools
Others
Pets Allowed N
HOA Fee Include Air Conditioning,Electricity,Ext Bldg Maint,Heat,Lawn Care Front,Lawn Care Side,Pool(s),Snow Removal,Trash,Water
Senior Community No
Tax ID 17171935956
Ownership Condominium
Security Features 24 hour security,Carbon Monoxide Detector(s),Desk in Lobby,Fire Detection System
Acceptable Financing Cash, Conventional, VA, FHA
Horse Property N
Listing Terms Cash, Conventional, VA, FHA
Financing Cash,Conventional,VA,FHA
Special Listing Condition Standard
Read Less Info
Want to know what your home might be worth? Contact us for a FREE valuation!

Our team is ready to help you sell your home for the highest possible price ASAP

Bought with Clarissa Machado Williams • Northrop Realty

"My job is to find and attract mastery-based agents to the office, protect the culture, and make sure everyone is happy! "






