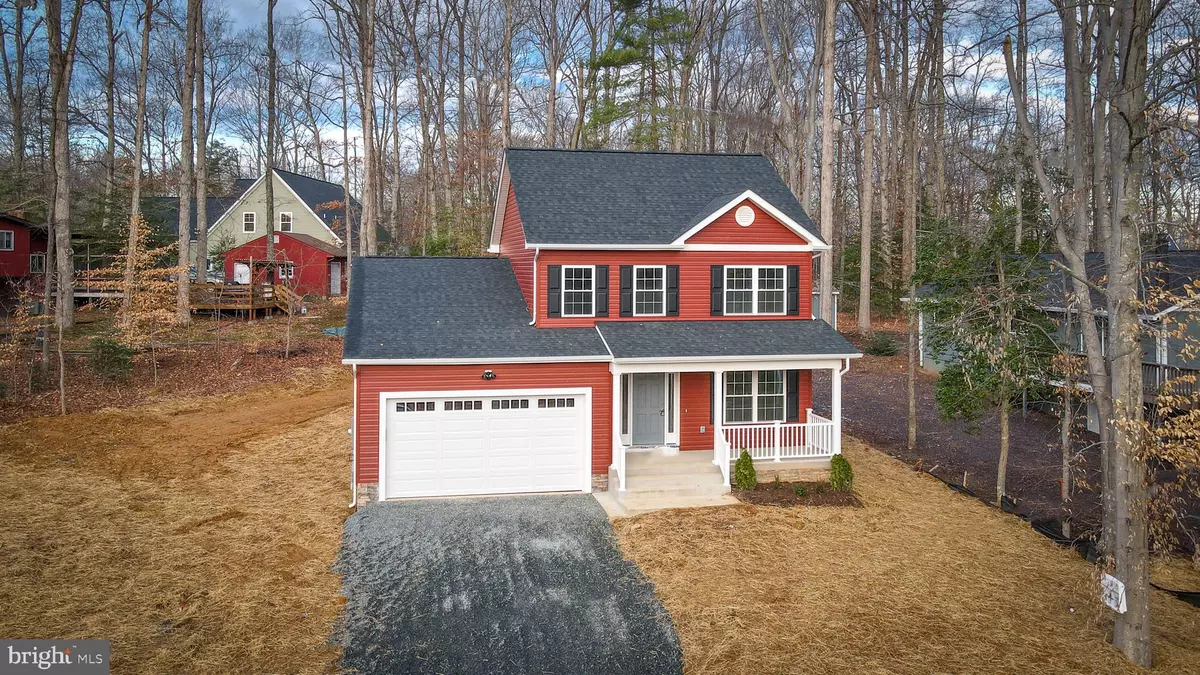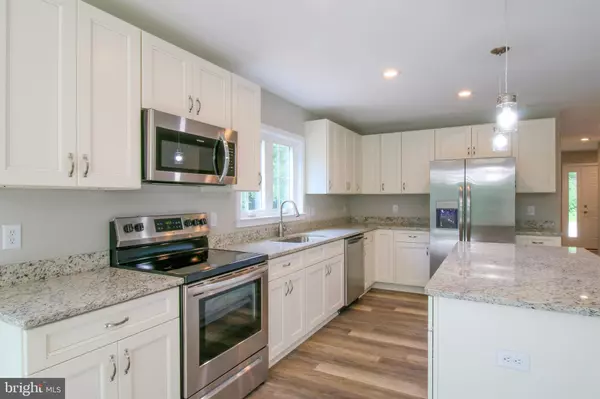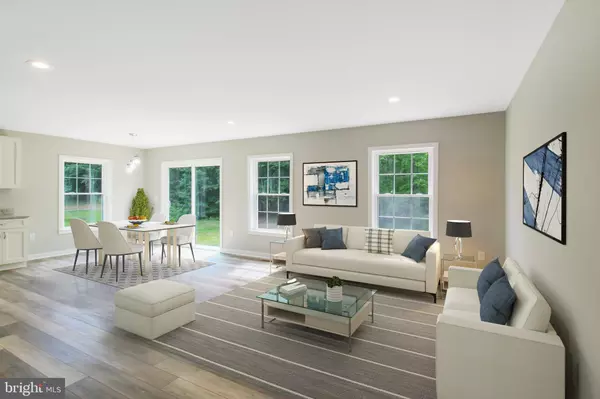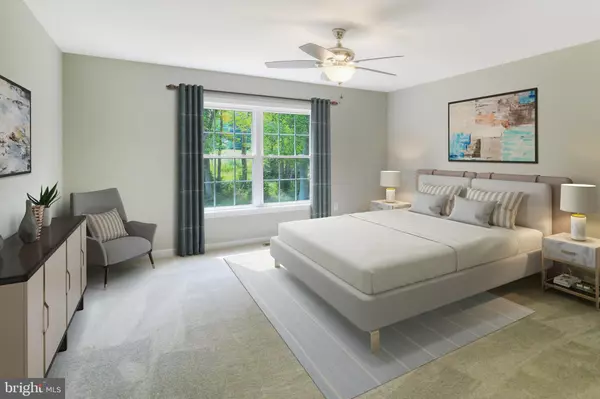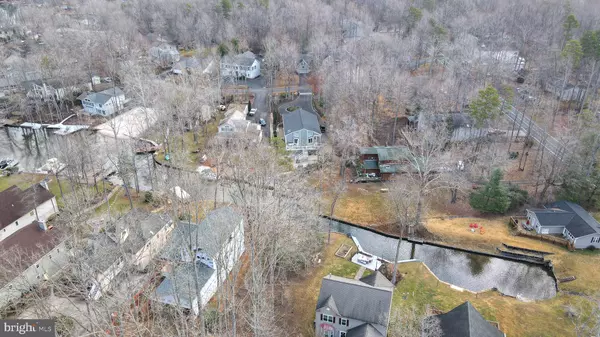$419,900
$419,900
For more information regarding the value of a property, please contact us for a free consultation.
4 Beds
3 Baths
2,238 SqFt
SOLD DATE : 03/22/2023
Key Details
Sold Price $419,900
Property Type Single Family Home
Sub Type Detached
Listing Status Sold
Purchase Type For Sale
Square Footage 2,238 sqft
Price per Sqft $187
Subdivision Lake Of The Woods
MLS Listing ID VAOR2004068
Sold Date 03/22/23
Style Traditional
Bedrooms 4
Full Baths 2
Half Baths 1
HOA Fees $153/ann
HOA Y/N Y
Abv Grd Liv Area 2,238
Originating Board BRIGHT
Year Built 2023
Annual Tax Amount $150
Tax Year 2022
Lot Size 0.280 Acres
Acres 0.28
Lot Dimensions 150x86x95x103
Property Description
A brand-new home is ready for its first owners. This 4-bedroom home has a desirable open floor plan that allows for flexibility, a spacious Owner Suite sits on the main floor with its walk-in closet and double granite-top vanities. A private office will enable you to work from home, and/or enjoy your hobby.
Enjoy cooking and entertainment in the light-filled kitchen with granite, soft-close cabinets and luxury vinyl plank floors. Lake of the Woods is a gated community around the lake where you can walk, fish, boat, golf, play, ride, swim,... in one word "Enjoy!" Groceries stores and restaurants are just outside the neighborhood. The home is closer to the community's back gate. Other homes by Dannex are available in LOW. Some of the interior pictures represent a different house with the same house plan. The 3d tour is the actual house. Finishes are in the documents. Taxes information is just for the land value.
Location
State VA
County Orange
Zoning R3
Rooms
Other Rooms Living Room, Primary Bedroom, Bedroom 2, Bedroom 3, Bedroom 4, Kitchen, Study, Laundry, Primary Bathroom, Full Bath
Main Level Bedrooms 1
Interior
Interior Features Carpet, Ceiling Fan(s), Combination Dining/Living, Entry Level Bedroom, Floor Plan - Open, Kitchen - Island, Pantry, Recessed Lighting, Walk-in Closet(s)
Hot Water Electric
Heating Central
Cooling Central A/C
Flooring Carpet, Luxury Vinyl Plank
Equipment Built-In Microwave, Dishwasher, Oven/Range - Electric, Refrigerator, Stainless Steel Appliances, Water Heater
Furnishings No
Fireplace N
Window Features Double Hung,Screens
Appliance Built-In Microwave, Dishwasher, Oven/Range - Electric, Refrigerator, Stainless Steel Appliances, Water Heater
Heat Source Electric
Laundry Main Floor, Hookup
Exterior
Parking Features Garage Door Opener, Garage - Front Entry, Inside Access
Garage Spaces 4.0
Water Access N
Roof Type Architectural Shingle
Street Surface Black Top
Accessibility 2+ Access Exits, 32\"+ wide Doors, >84\" Garage Door, Doors - Lever Handle(s)
Road Frontage Public
Attached Garage 2
Total Parking Spaces 4
Garage Y
Building
Story 2
Foundation Crawl Space
Sewer Public Septic, Public Sewer
Water Public
Architectural Style Traditional
Level or Stories 2
Additional Building Above Grade, Below Grade
Structure Type Dry Wall
New Construction Y
Schools
School District Orange County Public Schools
Others
Senior Community No
Tax ID 012A0000601170
Ownership Fee Simple
SqFt Source Estimated
Security Features Smoke Detector
Acceptable Financing Cash, Conventional, FHA, VA, USDA, VHDA, Other
Horse Property Y
Listing Terms Cash, Conventional, FHA, VA, USDA, VHDA, Other
Financing Cash,Conventional,FHA,VA,USDA,VHDA,Other
Special Listing Condition Standard
Read Less Info
Want to know what your home might be worth? Contact us for a FREE valuation!

Our team is ready to help you sell your home for the highest possible price ASAP

Bought with Catherine B. Kane • CENTURY 21 New Millennium
"My job is to find and attract mastery-based agents to the office, protect the culture, and make sure everyone is happy! "

