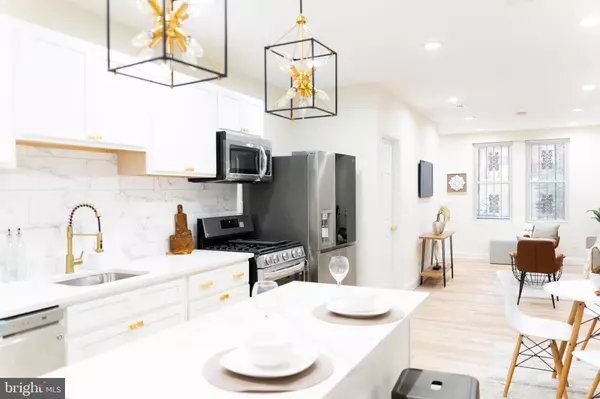$200,000
$190,000
5.3%For more information regarding the value of a property, please contact us for a free consultation.
3 Beds
2 Baths
1,236 SqFt
SOLD DATE : 03/23/2023
Key Details
Sold Price $200,000
Property Type Townhouse
Sub Type Interior Row/Townhouse
Listing Status Sold
Purchase Type For Sale
Square Footage 1,236 sqft
Price per Sqft $161
Subdivision Winchester
MLS Listing ID MDBA2069568
Sold Date 03/23/23
Style Federal
Bedrooms 3
Full Baths 2
HOA Y/N N
Abv Grd Liv Area 1,236
Originating Board BRIGHT
Year Built 1932
Annual Tax Amount $865
Tax Year 2022
Lot Size 1,350 Sqft
Acres 0.03
Property Description
Welcome home to the beautiful 2720 Ellicott Drive. This modern home boast an open floor concept, hardwood floors, plenty of natural sunlight and a touch of gold throughout. The kitchen has marble granite countertops, accent pendants, island, white cabinets, and stainless steel appliances. Upstairs you have three cozy bedrooms with plenty of closet space and a luxury bath with gold fixtures and custom gold tile work. The basements is fully finished and has a luxury bathroom, hardwood floors, and back yard access. The backyard has a parking pad and a renovated one car garage. Make this cozy home yours today! Grants from Baltimore city are available! Minutes from Coppin state university, public transportation, downtown, and the Marc Train station
Location
State MD
County Baltimore City
Zoning R-6
Rooms
Basement Fully Finished, Outside Entrance, Rear Entrance, Sump Pump, Walkout Stairs
Interior
Interior Features Floor Plan - Open, Kitchen - Gourmet, Kitchen - Island, Recessed Lighting, Tub Shower, Walk-in Closet(s), Wood Floors
Hot Water Electric
Heating Central
Cooling Central A/C
Flooring Engineered Wood
Equipment Built-In Microwave, Dishwasher, Disposal, Exhaust Fan, Icemaker, Refrigerator, Oven/Range - Gas, Stainless Steel Appliances
Fireplace N
Appliance Built-In Microwave, Dishwasher, Disposal, Exhaust Fan, Icemaker, Refrigerator, Oven/Range - Gas, Stainless Steel Appliances
Heat Source Natural Gas
Exterior
Exterior Feature Balcony
Waterfront N
Water Access N
Roof Type Flat
Accessibility None
Porch Balcony
Garage N
Building
Story 2
Foundation Other
Sewer Public Sewer
Water Public
Architectural Style Federal
Level or Stories 2
Additional Building Above Grade, Below Grade
Structure Type Dry Wall
New Construction N
Schools
School District Baltimore City Public Schools
Others
Pets Allowed Y
Senior Community No
Tax ID 0316222389 019
Ownership Ground Rent
SqFt Source Estimated
Acceptable Financing Cash, FHA, Conventional, VA
Listing Terms Cash, FHA, Conventional, VA
Financing Cash,FHA,Conventional,VA
Special Listing Condition Standard
Pets Description No Pet Restrictions
Read Less Info
Want to know what your home might be worth? Contact us for a FREE valuation!

Our team is ready to help you sell your home for the highest possible price ASAP

Bought with Ebony L. McArthur • McArthur Realty Group

"My job is to find and attract mastery-based agents to the office, protect the culture, and make sure everyone is happy! "






