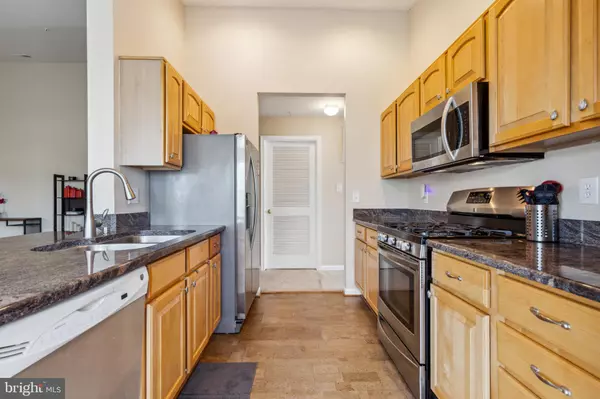$354,500
$350,000
1.3%For more information regarding the value of a property, please contact us for a free consultation.
2 Beds
2 Baths
1,244 SqFt
SOLD DATE : 03/24/2023
Key Details
Sold Price $354,500
Property Type Condo
Sub Type Condo/Co-op
Listing Status Sold
Purchase Type For Sale
Square Footage 1,244 sqft
Price per Sqft $284
Subdivision South Meadows
MLS Listing ID VAFX2112306
Sold Date 03/24/23
Style Unit/Flat
Bedrooms 2
Full Baths 2
Condo Fees $343/mo
HOA Y/N N
Abv Grd Liv Area 1,244
Originating Board BRIGHT
Year Built 1995
Annual Tax Amount $3,257
Tax Year 2022
Property Description
Spacious penthouse 2br, 2ba home in the hidden gem community South Meadows. This home offers almost $1500 sq. ft. of living space, with a modern open floor layout. The two bedrooms each have attached bathrooms, and with their location at separate ends of the home, the layout is convenient for roommate living. The sleek kitchen is open to the living space. Complete with a breakfast bar, granite counters, warm wood cabinets, gas stove and stainless-steel appliances, you will enjoy both cooking and entertaining in this space. You will be blown away by the sunroom which boasts vaulted ceilings, windows on all sides and access to the balcony. The large primary suite has a walk- in closet, vaulted ceilings, several windows and a bathroom that includes a shower/tub combo. The home is painted in a neutral color and also includes a laundry room, a storage closet on the balcony, and a fireplace. South Meadows is a community that is tucked away off the main roads, yet isclose to shops, restaurants, gyms, bus stops as well as only a few mins drive to the metro, Old Town Alexandria, and major commuter routes. Carpet replacement credit is offered. Showings start Saturday morning. Don't let this home slip away, schedule a showing today!
Location
State VA
County Fairfax
Zoning 212
Rooms
Other Rooms Living Room, Dining Room, Bedroom 2, Kitchen, Bedroom 1, Sun/Florida Room
Main Level Bedrooms 2
Interior
Interior Features Carpet, Ceiling Fan(s), Floor Plan - Open, Intercom, Pantry, Primary Bath(s), Walk-in Closet(s), Tub Shower, Kitchen - Eat-In
Hot Water Natural Gas
Heating Central
Cooling Central A/C
Fireplaces Number 1
Equipment Built-In Microwave, Dishwasher, Disposal, Dryer, Oven/Range - Gas, Refrigerator, Stainless Steel Appliances, Washer, Water Heater
Fireplace Y
Appliance Built-In Microwave, Dishwasher, Disposal, Dryer, Oven/Range - Gas, Refrigerator, Stainless Steel Appliances, Washer, Water Heater
Heat Source Natural Gas
Exterior
Exterior Feature Balcony
Garage Spaces 1.0
Parking On Site 1
Amenities Available Common Grounds, Jog/Walk Path, Pool - Outdoor, Swimming Pool
Water Access N
Accessibility None
Porch Balcony
Total Parking Spaces 1
Garage N
Building
Story 1
Unit Features Garden 1 - 4 Floors
Sewer Public Sewer
Water Public
Architectural Style Unit/Flat
Level or Stories 1
Additional Building Above Grade, Below Grade
New Construction N
Schools
School District Fairfax County Public Schools
Others
Pets Allowed Y
HOA Fee Include Ext Bldg Maint,Lawn Maintenance,Parking Fee,Pool(s),Snow Removal,Trash,Water,Sewer,Road Maintenance
Senior Community No
Tax ID 0924 09 0022
Ownership Condominium
Special Listing Condition Standard
Pets Allowed Cats OK, Dogs OK
Read Less Info
Want to know what your home might be worth? Contact us for a FREE valuation!

Our team is ready to help you sell your home for the highest possible price ASAP

Bought with Anita G Mason • Weichert, REALTORS

"My job is to find and attract mastery-based agents to the office, protect the culture, and make sure everyone is happy! "






