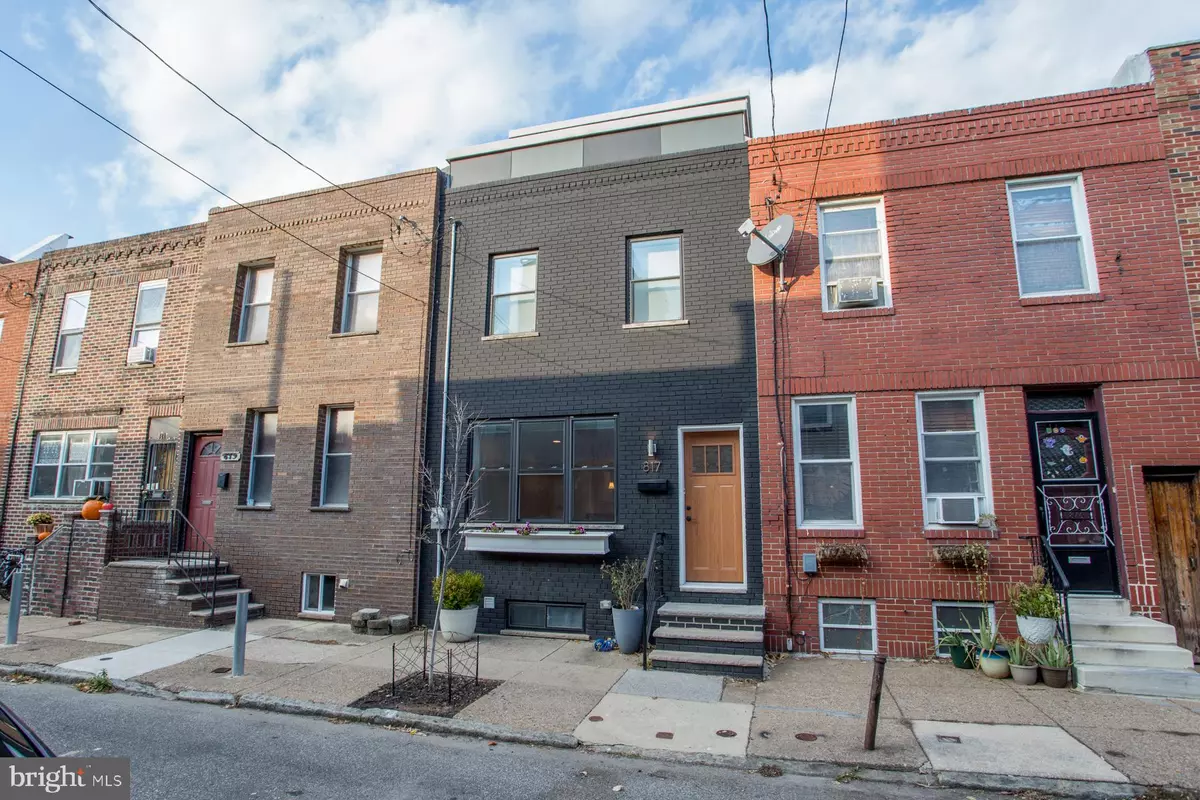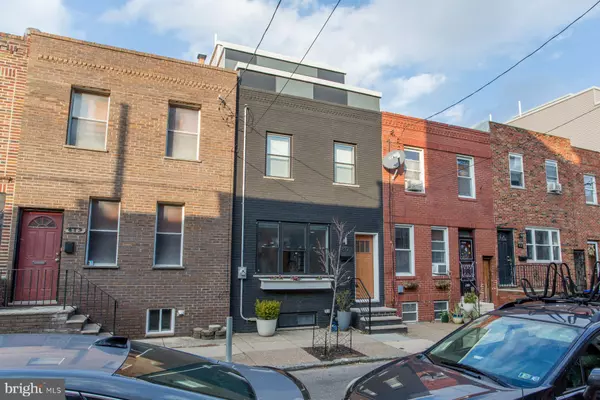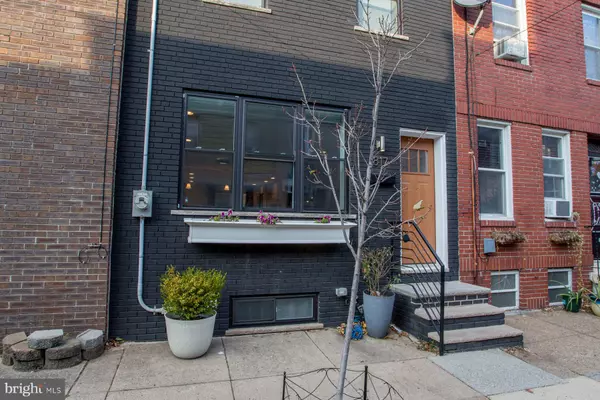$555,000
$585,000
5.1%For more information regarding the value of a property, please contact us for a free consultation.
3 Beds
3 Baths
2,320 SqFt
SOLD DATE : 03/24/2023
Key Details
Sold Price $555,000
Property Type Townhouse
Sub Type Interior Row/Townhouse
Listing Status Sold
Purchase Type For Sale
Square Footage 2,320 sqft
Price per Sqft $239
Subdivision Passyunk Square
MLS Listing ID PAPH2180786
Sold Date 03/24/23
Style Straight Thru
Bedrooms 3
Full Baths 2
Half Baths 1
HOA Y/N N
Abv Grd Liv Area 1,920
Originating Board BRIGHT
Year Built 1920
Annual Tax Amount $2,391
Tax Year 2023
Lot Size 832 Sqft
Acres 0.02
Lot Dimensions 16.00 x 52.00
Property Description
Welcome to 817 Fernon St. You’re not going to want to miss this stunning townhome located in the very desirable Passyunk Square Neighborhood.
As you enter this spacious 3 bedroom 2.5 bathroom townhome, you’re greeted with a very capacious living room and a very sizable dining room, great for big or small gatherings. Beautiful Hardwoods floors flow throughout and lead you into the spectacular kitchen with ultra modern cabinets, a subway title backsplash, stainless steel appliances and gorgeous quarts countertops. An abundance of sunlight fills the kitchen through the large sliding glass door which leads to a very private patio, the first of 3 outdoor spaces! Down the stairs is fully finished basement, great for an extra TV room, Gym, Office, the possibilities are endless with a half bathroom and a very spacious storage closet. Upstairs you’ll find two generously sized bedrooms, a flawless full hall bathroom and convenient clothes washer & dryer complete this floor. Continue up the stairs to the Primary Suite featuring it’s own private balcony, ample closet space, an eye catching bathroom suite with an over-sized shower and double vanity. One more flight of stairs brings you to the roof deck offering breath-taking 360 views of the City! Home has just been freshly painted! Minutes to the Singing Fountain, endless restaurants along East Passyunk Avenue, Termini Brothers, grocery stores! Close to Interstate 95 and a short drive to the Navy Yard, Comcast Center, the Philadelphia Airport and Amtrak Station! Make Your Appointment Today!
Location
State PA
County Philadelphia
Area 19148 (19148)
Zoning RSA5
Rooms
Other Rooms Living Room, Dining Room, Primary Bedroom, Bedroom 2, Kitchen, Basement, Bedroom 1, Bathroom 1, Primary Bathroom
Basement Fully Finished
Interior
Hot Water Natural Gas
Heating Forced Air
Cooling Central A/C
Fireplace N
Heat Source Natural Gas
Exterior
Exterior Feature Balcony, Roof
Waterfront N
Water Access N
Accessibility None
Porch Balcony, Roof
Garage N
Building
Story 3
Foundation Concrete Perimeter
Sewer Public Sewer
Water Public
Architectural Style Straight Thru
Level or Stories 3
Additional Building Above Grade, Below Grade
New Construction N
Schools
School District The School District Of Philadelphia
Others
Senior Community No
Tax ID 012292100
Ownership Fee Simple
SqFt Source Assessor
Special Listing Condition Standard
Read Less Info
Want to know what your home might be worth? Contact us for a FREE valuation!

Our team is ready to help you sell your home for the highest possible price ASAP

Bought with Ben Hooson-Jones • KW Philly

"My job is to find and attract mastery-based agents to the office, protect the culture, and make sure everyone is happy! "






