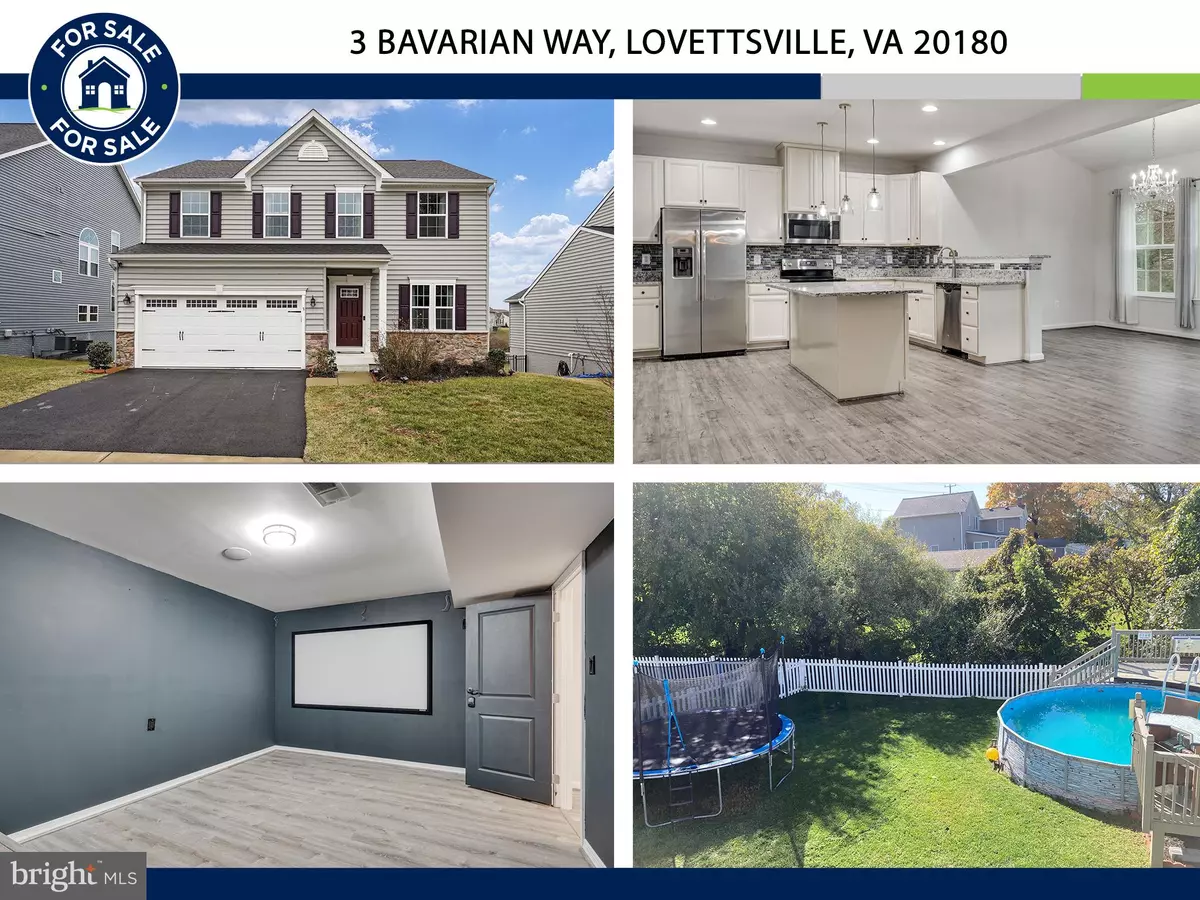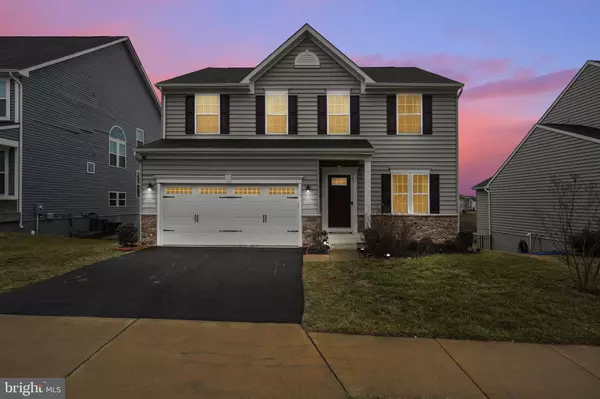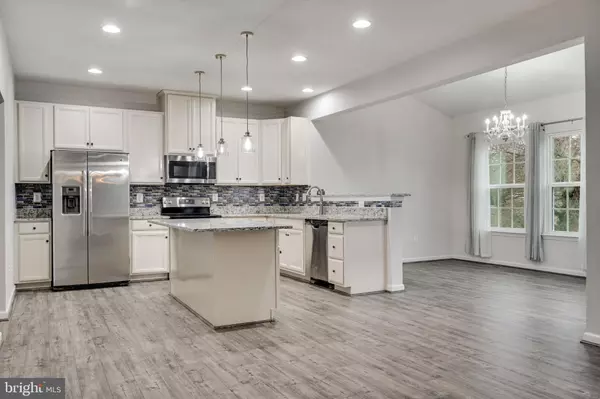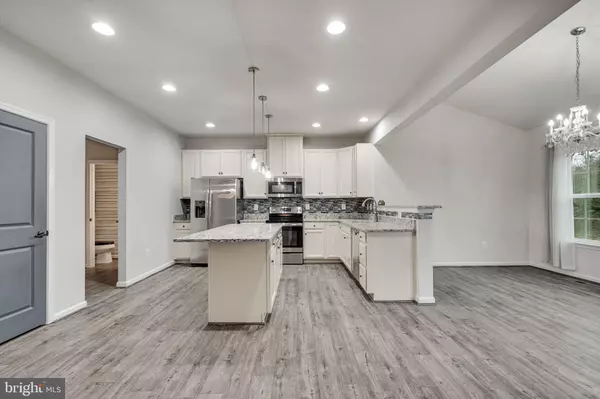$630,000
$625,000
0.8%For more information regarding the value of a property, please contact us for a free consultation.
3 Beds
4 Baths
3,606 SqFt
SOLD DATE : 03/24/2023
Key Details
Sold Price $630,000
Property Type Single Family Home
Sub Type Detached
Listing Status Sold
Purchase Type For Sale
Square Footage 3,606 sqft
Price per Sqft $174
Subdivision Lovettsville Glen
MLS Listing ID VALO2042884
Sold Date 03/24/23
Style Colonial
Bedrooms 3
Full Baths 3
Half Baths 1
HOA Y/N N
Abv Grd Liv Area 2,557
Originating Board BRIGHT
Year Built 2017
Annual Tax Amount $6,009
Tax Year 2022
Lot Size 8,712 Sqft
Acres 0.2
Property Description
**NEW LISTING!** Welcome to this practically new, almost 3,500-square-foot home brimming with luxurious updates, light-filled rooms, and fantastic entertainment spaces. Only a quick 1-minute drive to the charming downtown Lovettsville, this property is fee simple WITH NO HOA! Upon entering you will love the main level’s open floor plan featuring a formal living room, dining room, family room, spacious kitchen with a sunny bump out, half bath, and a mud room. The gourmet kitchen features a beautiful quartz countertop, white hardwood cabinets, stainless steel appliances, a large center island with pendant lights, and luxury wide-plank flooring. Right off the kitchen is a sunlit breakfast room that has serene backyard views and a chandelier that makes the home sparkle in the sunlight. Entertainers will love how the kitchen opens to the family room, which is highlighted by a glamourous wood accent wall, with mounts for a large screen tv and electric fireplace, and is flanked by two large windows that overlook the upper-level deck space. Slip upstairs to three large bedrooms, two full bathrooms, a loft (which could be enclosed as a fourth bedroom), and a laundry room. The huge primary suite is the perfect place to unwind with space for a sitting area, king-size bed, two walk-in closets, and a pristine bathroom with a glass-enclosed shower, dual sink vanity, and water closet. An upper-level loft is located between the bedrooms and is a perfect place for a study/office area or playroom, or it could be converted to add a 4th bedroom! Downstairs you will find a huge recreation space with a bar, pool table (conveys with home), theatre room, a full bathroom, storage, and additional bonus space that can be made into a home office, workout room, or guest room (although no egress window). This lower level is fitted with high ceilings, luxury plank flooring, and ample space to entertain. Open the walk-out sliding glass door to enjoy a covered sanctuary with wiring for a tv—a perfect place to spend summer evenings or fall afternoons! The outdoor spaces in this home are unparalleled! Relax on the upper-level composite deck with views of the Appalachian Mountains, enjoy a dip in the above-grade swimming pool that is surrounded by a beautiful deck, or run and play on your fully fenced lush green lawn! Could it get any better? The town of Lovettsville is a fast-growing and active community that hosts a multitude of events including Oktoberfest, MayFest, summer concerts and movie series, winter-themed holiday activities, bingo nights, a Fourth of July Celebration, and so much more! A new shopping center is under construction, and just around a six-minute drive away is the MARC Brunswick Train station that can bring you to Union Station DC! This home will not last long! Come and see it today!
Location
State VA
County Loudoun
Zoning LV:R1
Rooms
Basement Daylight, Partial, Full, Fully Finished, Interior Access, Outside Entrance, Walkout Level, Windows
Interior
Interior Features Bar, Dining Area, Family Room Off Kitchen, Floor Plan - Open, Kitchen - Gourmet, Breakfast Area, Carpet, Combination Kitchen/Dining, Combination Kitchen/Living, Kitchen - Island, Kitchen - Table Space, Pantry, Recessed Lighting, Stall Shower, Tub Shower, Upgraded Countertops, Walk-in Closet(s)
Hot Water Electric
Heating Central
Cooling Central A/C
Flooring Luxury Vinyl Plank, Engineered Wood, Carpet, Ceramic Tile
Equipment Built-In Microwave, Dishwasher, Disposal, Dryer, Microwave, Refrigerator, Stainless Steel Appliances, Stove, Washer
Fireplace N
Window Features Double Pane
Appliance Built-In Microwave, Dishwasher, Disposal, Dryer, Microwave, Refrigerator, Stainless Steel Appliances, Stove, Washer
Heat Source Electric
Laundry Upper Floor
Exterior
Exterior Feature Deck(s), Patio(s)
Parking Features Garage - Front Entry, Garage Door Opener, Inside Access
Garage Spaces 4.0
Fence Fully
Pool Above Ground
Water Access N
Roof Type Asphalt
Accessibility None
Porch Deck(s), Patio(s)
Attached Garage 2
Total Parking Spaces 4
Garage Y
Building
Story 3
Foundation Slab
Sewer Public Sewer
Water Public
Architectural Style Colonial
Level or Stories 3
Additional Building Above Grade, Below Grade
Structure Type Dry Wall,High,9'+ Ceilings
New Construction N
Schools
Elementary Schools Lovettsville
Middle Schools Harmony
High Schools Woodgrove
School District Loudoun County Public Schools
Others
Senior Community No
Tax ID 369308129000
Ownership Fee Simple
SqFt Source Assessor
Special Listing Condition Standard
Read Less Info
Want to know what your home might be worth? Contact us for a FREE valuation!

Our team is ready to help you sell your home for the highest possible price ASAP

Bought with Lisa Bradford • Compass

"My job is to find and attract mastery-based agents to the office, protect the culture, and make sure everyone is happy! "






