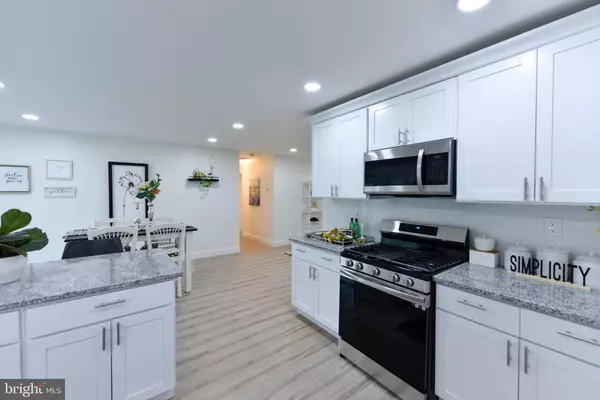$339,000
$339,000
For more information regarding the value of a property, please contact us for a free consultation.
3 Beds
2 Baths
1,650 SqFt
SOLD DATE : 02/14/2023
Key Details
Sold Price $339,000
Property Type Single Family Home
Sub Type Detached
Listing Status Sold
Purchase Type For Sale
Square Footage 1,650 sqft
Price per Sqft $205
Subdivision Twin Hills
MLS Listing ID NJBL2034048
Sold Date 02/14/23
Style Carriage House,Contemporary,Cottage
Bedrooms 3
Full Baths 2
HOA Y/N N
Abv Grd Liv Area 1,650
Originating Board BRIGHT
Year Built 1969
Annual Tax Amount $5,776
Tax Year 2022
Lot Size 9,997 Sqft
Acres 0.23
Lot Dimensions 80.00 x 125.00
Property Description
THIS IS IT! Prestigious TWIN HILLS subdivision. This drop dead gorgeous and sought after Buckingham model is FULLY RENOVATED and ready for it's lucky new owner(s). Check out 3 bedrooms, 2 full baths, living room, dining room, gorgeous kitchen with quartz countertops, stainless appliance package and tastefully done backsplash where you'll love cooking and entertaining. Main bedroom with plenty of closet space, has private bath/shower and 2 additional great sized bedrooms. Laundry/utility room, garage and BONUS 3 season ROOM OFF THE BACK. You'll love the look of this home with new HVAC, durable waterproof and exquisite looking wood grained flooring, brand new hot water heater and more! Backyard paradise, private and fenced, front porch to kick back and relax. One story living has never looked and felt so good. Owners spared no expense in making this the perfect home for you. Move right in with nothing to do but hang your toothbrush. Private tours start Saturday, 9/17. Don't delay. Schedule yours NOW!
Location
State NJ
County Burlington
Area Willingboro Twp (20338)
Zoning RES
Rooms
Other Rooms Living Room, Dining Room, Primary Bedroom, Bedroom 2, Bedroom 3, Kitchen, Laundry, Full Bath
Main Level Bedrooms 3
Interior
Interior Features Combination Dining/Living, Combination Kitchen/Dining, Combination Kitchen/Living, Dining Area, Floor Plan - Open, Kitchen - Eat-In, Kitchen - Table Space, Primary Bath(s), Recessed Lighting, Stall Shower, Tub Shower, Upgraded Countertops, Wood Floors
Hot Water Electric
Heating Forced Air
Cooling Central A/C
Flooring Luxury Vinyl Plank, Tile/Brick
Heat Source Natural Gas
Exterior
Parking Features Garage - Front Entry, Additional Storage Area, Inside Access
Garage Spaces 1.0
Utilities Available Cable TV
Water Access N
Roof Type Asphalt,Shingle
Accessibility No Stairs
Attached Garage 1
Total Parking Spaces 1
Garage Y
Building
Story 1
Foundation Slab
Sewer Public Sewer
Water Public
Architectural Style Carriage House, Contemporary, Cottage
Level or Stories 1
Additional Building Above Grade, Below Grade
Structure Type Dry Wall
New Construction N
Schools
Elementary Schools Twin Hills Park E.S.
High Schools Willingboro H.S.
School District Willingboro Township Public Schools
Others
Senior Community No
Tax ID 38-01133-00002
Ownership Fee Simple
SqFt Source Assessor
Special Listing Condition Standard
Read Less Info
Want to know what your home might be worth? Contact us for a FREE valuation!

Our team is ready to help you sell your home for the highest possible price ASAP

Bought with Moussa Lamah • Keller Williams Philadelphia

"My job is to find and attract mastery-based agents to the office, protect the culture, and make sure everyone is happy! "






